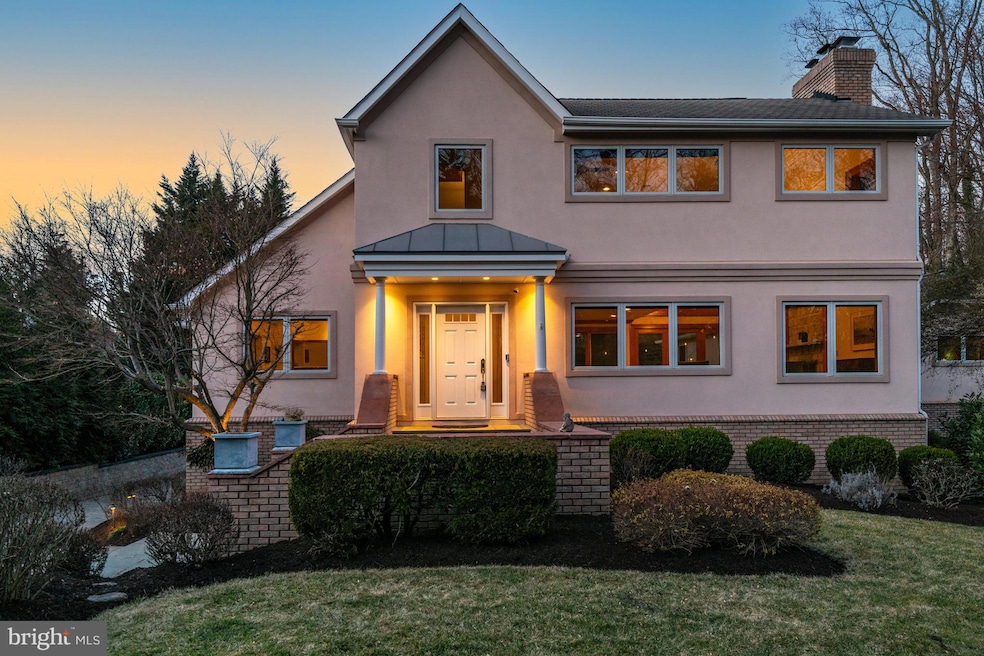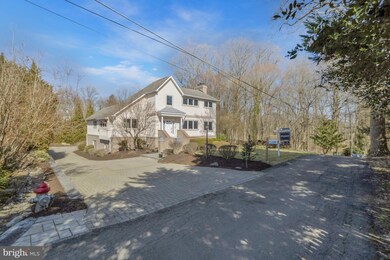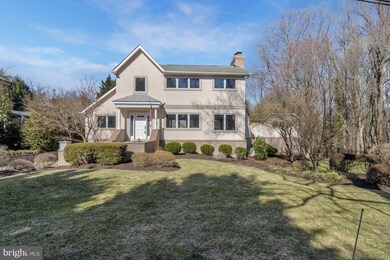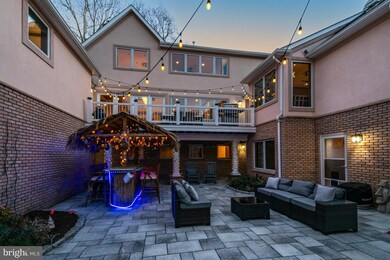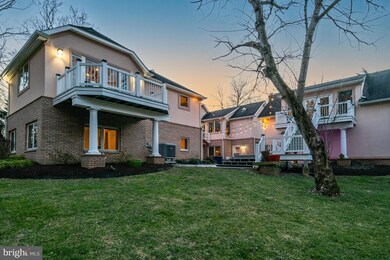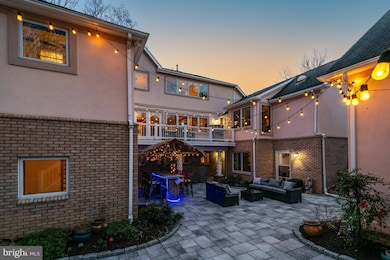
1246 Rachel Rd McLean, VA 22101
Highlights
- Guest House
- Eat-In Gourmet Kitchen
- 2 Fireplaces
- Sherman Elementary School Rated A
- Contemporary Architecture
- No HOA
About This Home
As of March 2025Welcome to your dream home in a calming, wooded oasis in McLean, VA! This stunning contemporary residence offers a perfect blend of luxury and unique design, nestled on a generous and flat half-acre lot.
Step inside to discover a gourmet kitchen that will inspire your culinary adventures, complete with an eat-in area and a cozy breakfast nook, perfect for casual dining. The spacious dining area is ideal for entertaining, while the two fireplaces create a warm and inviting ambiance throughout the home. A striking loft overlooks the main living area, adding an architectural highlight that enhances the home's open and airy feel.
With five well-appointed bedrooms and four and a half bathrooms, this home offers ample space for comfort and privacy. The first-floor primary suite serves as a private retreat, featuring a spa-like bathroom and a private deck overlooking the backyard, designed for ultimate relaxation. Above the garage, a private suite provides additional living space with endless possibilities.
Enjoy movie nights in your very own home theater, which conveys with the property. The fully finished walkout basement adds even more living, sleeping, and office space, making this home as functional as it is beautiful.
Step outside and experience a backyard paradise! The fully fenced backyard is perfect for pets, while the beautifully landscaped yard features a lounge area with rocking chairs and a space for your very own tiki bar—an entertainer’s dream.
A paved driveway leads to a detached two-car garage, ensuring plenty of parking for you and your guests. Situated in McLean, this home offers the perfect balance of privacy and convenience, just minutes from the DC line and Tysons—a commuter’s dream. The power and utility lines were also recently placed underground in the neighborhood.
This property is not just a house; it’s a home where memories are made. Don’t miss the opportunity to make this inviting 5-bedroom residence your own! Schedule a tour today and experience the warmth and charm that awaits you.
Home Details
Home Type
- Single Family
Est. Annual Taxes
- $19,650
Year Built
- Built in 1996
Lot Details
- 0.5 Acre Lot
- Property is zoned 110
Parking
- 2 Car Detached Garage
- Garage Door Opener
- Driveway
Home Design
- Contemporary Architecture
- Stucco
Interior Spaces
- Property has 3 Levels
- 2 Fireplaces
- Dining Area
Kitchen
- Eat-In Gourmet Kitchen
- Breakfast Area or Nook
Bedrooms and Bathrooms
Finished Basement
- Walk-Out Basement
- Rear Basement Entry
Additional Homes
- Guest House
Schools
- Mclean High School
Utilities
- Central Heating and Cooling System
- Natural Gas Water Heater
- Septic Less Than The Number Of Bedrooms
- Septic Tank
Community Details
- No Home Owners Association
Listing and Financial Details
- Assessor Parcel Number 0312 01 0129
Map
Home Values in the Area
Average Home Value in this Area
Property History
| Date | Event | Price | Change | Sq Ft Price |
|---|---|---|---|---|
| 03/25/2025 03/25/25 | Sold | $1,810,000 | +0.6% | $375 / Sq Ft |
| 03/12/2025 03/12/25 | Pending | -- | -- | -- |
| 03/06/2025 03/06/25 | For Sale | $1,800,000 | +30.2% | $373 / Sq Ft |
| 05/25/2016 05/25/16 | Sold | $1,382,000 | 0.0% | $259 / Sq Ft |
| 04/03/2016 04/03/16 | Pending | -- | -- | -- |
| 03/31/2016 03/31/16 | For Sale | $1,382,000 | -- | $259 / Sq Ft |
Tax History
| Year | Tax Paid | Tax Assessment Tax Assessment Total Assessment is a certain percentage of the fair market value that is determined by local assessors to be the total taxable value of land and additions on the property. | Land | Improvement |
|---|---|---|---|---|
| 2024 | $18,892 | $1,599,000 | $800,000 | $799,000 |
| 2023 | $17,559 | $1,524,840 | $755,000 | $769,840 |
| 2022 | $17,646 | $1,512,750 | $755,000 | $757,750 |
| 2021 | $16,503 | $1,379,250 | $686,000 | $693,250 |
| 2020 | $15,689 | $1,300,370 | $660,000 | $640,370 |
| 2019 | $15,402 | $1,276,610 | $647,000 | $629,610 |
| 2018 | $14,610 | $1,270,400 | $647,000 | $623,400 |
| 2017 | $14,763 | $1,246,850 | $647,000 | $599,850 |
| 2016 | $7,141 | $1,167,250 | $647,000 | $520,250 |
| 2015 | $13,299 | $1,167,620 | $647,000 | $520,620 |
| 2014 | $12,991 | $1,143,100 | $637,000 | $506,100 |
Mortgage History
| Date | Status | Loan Amount | Loan Type |
|---|---|---|---|
| Previous Owner | $715,000 | New Conventional | |
| Previous Owner | $882,000 | New Conventional | |
| Previous Owner | $200,000 | Credit Line Revolving | |
| Previous Owner | $160,000 | New Conventional | |
| Previous Owner | $333,700 | New Conventional |
Deed History
| Date | Type | Sale Price | Title Company |
|---|---|---|---|
| Warranty Deed | $1,810,000 | Stewart Title | |
| Warranty Deed | $1,810,000 | Stewart Title | |
| Interfamily Deed Transfer | -- | None Available | |
| Warranty Deed | $1,382,000 | Universal Title | |
| Warranty Deed | $1,280,000 | -- |
Similar Homes in McLean, VA
Source: Bright MLS
MLS Number: VAFX2204564
APN: 0312-01-0129
- 1305 Merchant Ln
- 1222 Somerset Dr
- 5963 Ranleigh Manor Dr
- 1230 Stoneham Ct
- 1347 Kirby Rd
- 1107 Savile Ln
- 1402 Ingeborg Ct
- 1436 Laburnum St
- 6294 Dunaway Ct
- 1426 Highwood Dr
- 1440 Ironwood Dr
- 1436 Layman St
- 1236 Meyer Ct
- 6156 Loch Raven Dr
- 1260 Crest Ln
- 714 Belgrove Rd
- 1175 Crest Ln
- 1169 Crest Ln
- 1001 Savile Ln
- 1446 Cola Dr
