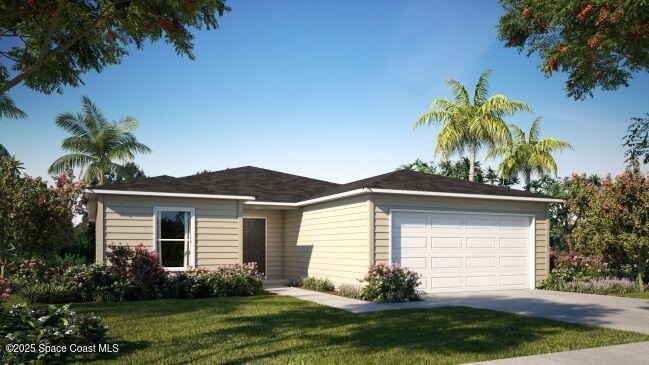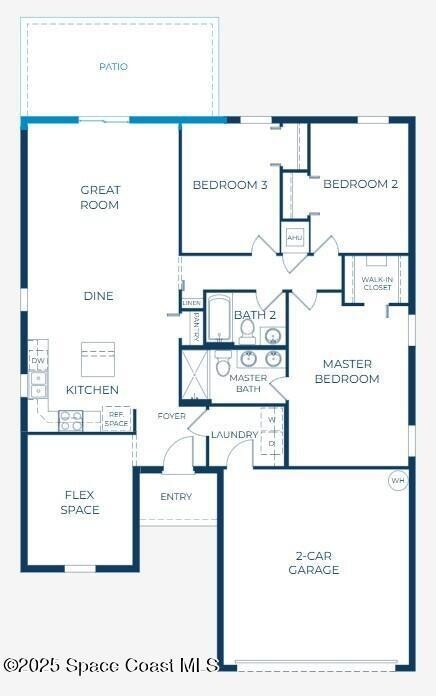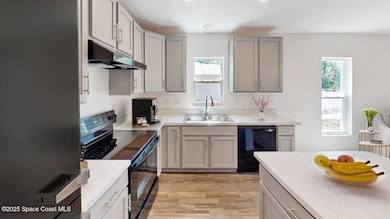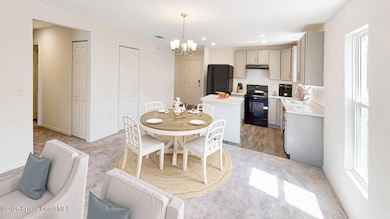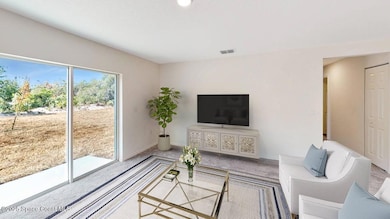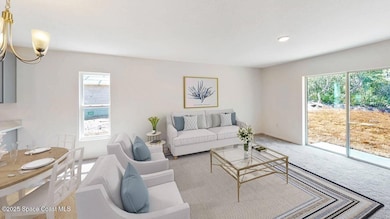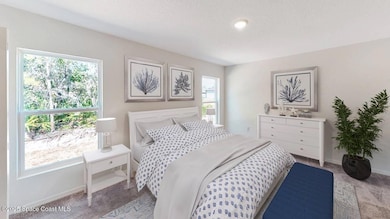
1246 Tiffiny Ave Palm Bay, FL 32909
Estimated payment $1,699/month
Highlights
- New Construction
- Great Room
- Home Office
- Open Floorplan
- No HOA
- Hurricane or Storm Shutters
About This Home
Welcome to this beautiful Florida-style home—The popular floorplan where an entryway adds a touch of elegance. The well-designed layout ensures a lifetime of enjoyment. The kitchen boasts elegant shaker cabinets, an island, & a dining area, perfect for entertaining. The primary suite is a true retreat, featuring an ensuite bathroom with dual sinks & a spacious walk-in closet for ample storage. Additionally, this home includes a versatile flex space, ideal for an office, fitness area, reading nook, or craft room, providing the perfect solution for your lifestyle needs. Appliances include refrigerator and laundry package, offering efficiency & modern convenience. Ceramic tile adds a stylish & durable touch to the bathrooms, kitchen, and laundry rooms, enhancing both functionality & aesthetics. You'll appreciate the comforting carpet in the bedrooms & main areas, providing warmth & a cozy feel. Step outside to enjoy the extended rear patio, ideal for outdoor gatherings or relaxing!
Home Details
Home Type
- Single Family
Est. Annual Taxes
- $303
Year Built
- Built in 2025 | New Construction
Lot Details
- 10,019 Sq Ft Lot
- Northwest Facing Home
Parking
- 2 Car Attached Garage
Home Design
- Home to be built
- Home is estimated to be completed on 12/15/25
- Frame Construction
- Shingle Roof
- Vinyl Siding
Interior Spaces
- 1,546 Sq Ft Home
- 1-Story Property
- Open Floorplan
- Entrance Foyer
- Great Room
- Dining Room
- Home Office
Kitchen
- Eat-In Kitchen
- Electric Range
- Microwave
- ENERGY STAR Qualified Dishwasher
- Kitchen Island
- Disposal
Flooring
- Carpet
- Tile
Bedrooms and Bathrooms
- 3 Bedrooms
- Walk-In Closet
- 2 Full Bathrooms
- Shower Only
Laundry
- Laundry Room
- Laundry on main level
- Dryer
- Washer
Home Security
- Smart Thermostat
- Hurricane or Storm Shutters
- Fire and Smoke Detector
Outdoor Features
- Patio
Schools
- Columbia Elementary School
- Southwest Middle School
- Bayside High School
Utilities
- Central Heating and Cooling System
- Well
- ENERGY STAR Qualified Water Heater
- Septic Tank
- Cable TV Available
Community Details
- No Home Owners Association
- Port Malabar Unit 18 Subdivision
Listing and Financial Details
- Assessor Parcel Number 29-37-21-Gr-00974.0-0004.00
Map
Home Values in the Area
Average Home Value in this Area
Tax History
| Year | Tax Paid | Tax Assessment Tax Assessment Total Assessment is a certain percentage of the fair market value that is determined by local assessors to be the total taxable value of land and additions on the property. | Land | Improvement |
|---|---|---|---|---|
| 2023 | $278 | $25,000 | $0 | $0 |
| 2022 | $238 | $22,000 | $0 | $0 |
| 2021 | $164 | $8,500 | $8,500 | $0 |
| 2020 | $150 | $7,500 | $7,500 | $0 |
| 2019 | $188 | $6,600 | $6,600 | $0 |
| 2018 | $176 | $5,600 | $5,600 | $0 |
| 2017 | $175 | $1,300 | $0 | $0 |
| 2016 | $114 | $5,000 | $5,000 | $0 |
| 2015 | $104 | $4,200 | $4,200 | $0 |
| 2014 | $97 | $3,700 | $3,700 | $0 |
Property History
| Date | Event | Price | Change | Sq Ft Price |
|---|---|---|---|---|
| 03/21/2025 03/21/25 | Price Changed | $299,990 | -2.3% | $194 / Sq Ft |
| 03/02/2025 03/02/25 | Price Changed | $306,990 | +2.3% | $199 / Sq Ft |
| 01/13/2025 01/13/25 | For Sale | $299,990 | -- | $194 / Sq Ft |
Deed History
| Date | Type | Sale Price | Title Company |
|---|---|---|---|
| Special Warranty Deed | $35,000 | Steel City Title | |
| Warranty Deed | $8,000 | -- |
Similar Homes in Palm Bay, FL
Source: Space Coast MLS (Space Coast Association of REALTORS®)
MLS Number: 1034065
APN: 29-37-21-GR-00974.0-0004.00
- 1239 Tripoli Rd SE
- 2117 SE Watkins Rd
- 1356 Walthan St SE
- 2024 Walsh Ave SE
- 2115 Randall Ave SE
- 2165 Watkins Rd SE
- 2145 Watkins Rd SE
- 1060 San Matio St
- 1286 San Matio St
- 2117 Thames Rd SE
- 1363 Tidewell St SE
- 1131 Condor St SE
- 1150 Condor St SE
- 2248 Wagonwheel Ave SE
- 0000 Tidewell St SE
- 2197 Sans Souci Ave SE
- 1231 SE St Matio
- 2297 Wagonwheel Ave SE
- 1200 Sandusky St SE
- 1599 Sandusky St SE
