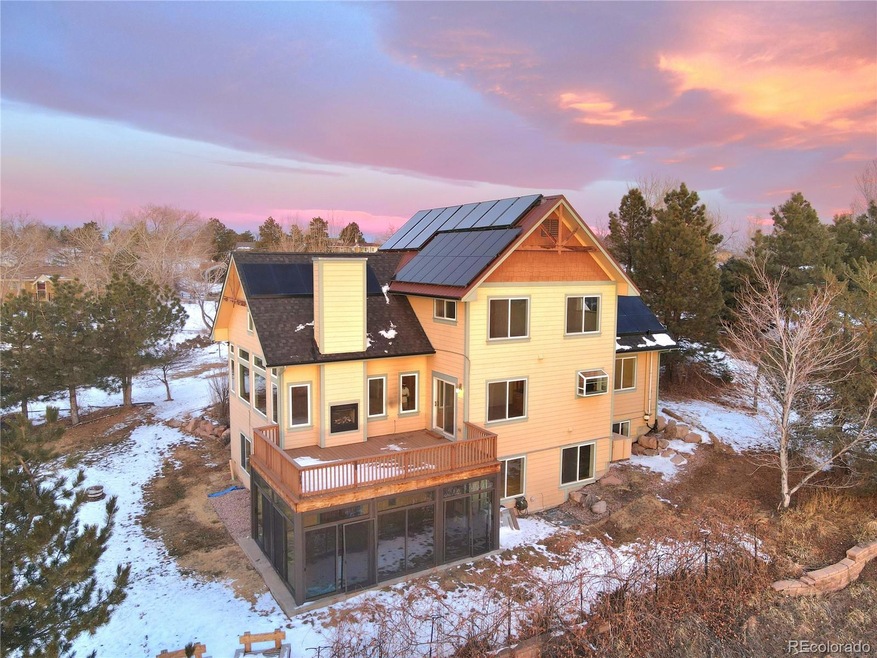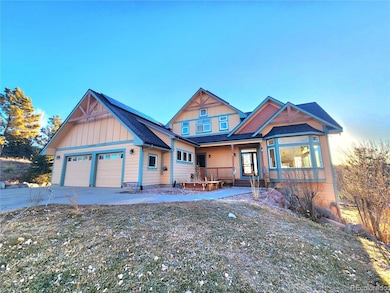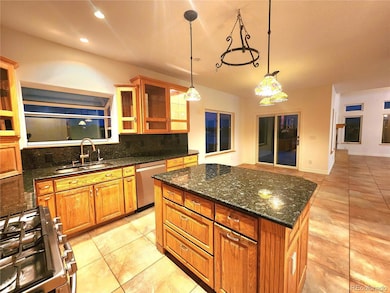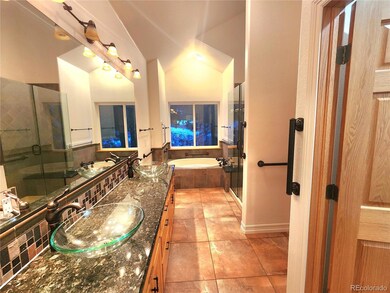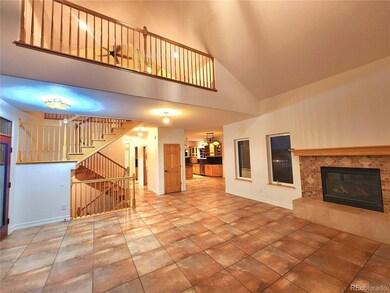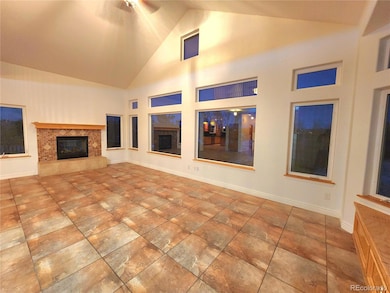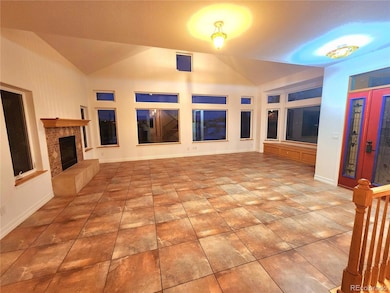
12460 N 3rd St Parker, CO 80134
Grand View Estates NeighborhoodHighlights
- Primary Bedroom Suite
- Estate
- Pasture Views
- Sierra Middle School Rated A-
- Open Floorplan
- Deck
About This Home
As of March 2025Welcome home to this well appointed 3 story home in coveted Grand View Estates. Located on 2 scenic acres at the end of a private cul-de-sac with privacy, security, and views. Everything essential is located on the main level including kitchen, laundry, and the primary bedroom. Open floor plan, vaulted ceilings, and modern unique floor plan. Primary bedroom features vaulted ceilings, en-suite bathroom with walk-in closet, Jack & Jill sinks, jet tub, spacious walk-in shower, and radiant floor heat. Featuring off-grid utilities such as a paid-off solar system, well, and septic system. In-floor radiant heat system provides abundant and efficient heat. Including electric vehicle charger in the 2 car attached garage. Plentiful upgraded windows let in immense natural light and feature immaculate views from inside the residence on multiple levels. Walk-out basement is an entertainers delight featuring leisure room with a wet bar, game room, sunroom. In addition the basement includes a large office space and full bath which could easily serve as a 4th bedroom with two full closets. Well cared for property that could easily be your forever home. Located less than 15 minutes from the heart of DTC yet you feel like your on a private ranch. Elaborate well landscaped yard, spacious back deck, recent renovations. Don't wait to schedule your showing and make this opportunity your forever home.
Last Agent to Sell the Property
HomeSmart Brokerage Email: Trentmanrealestate@gmail.com,303-550-8895 License #100077954

Home Details
Home Type
- Single Family
Est. Annual Taxes
- $6,036
Year Built
- Built in 2008 | Remodeled
Lot Details
- 2 Acre Lot
- Planted Vegetation
- Natural State Vegetation
- Private Yard
- Grass Covered Lot
- Property is zoned ER
Parking
- 2 Car Attached Garage
- Electric Vehicle Home Charger
Property Views
- Pasture
- Meadow
Home Design
- Estate
- Traditional Architecture
- Slab Foundation
- Frame Construction
- Composition Roof
Interior Spaces
- 3-Story Property
- Open Floorplan
- Wet Bar
- Vaulted Ceiling
- Ceiling Fan
- Gas Fireplace
- Double Pane Windows
- Living Room with Fireplace
- 2 Fireplaces
- Dining Room
- Bonus Room
- Game Room
- Sun or Florida Room
- Utility Room
- Laundry Room
- Attic Fan
- Smart Lights or Controls
Kitchen
- Oven
- Range
- Dishwasher
- Granite Countertops
- Disposal
Flooring
- Carpet
- Radiant Floor
- Tile
Bedrooms and Bathrooms
- Primary Bedroom Suite
- Walk-In Closet
- Jack-and-Jill Bathroom
Finished Basement
- Walk-Out Basement
- Basement Fills Entire Space Under The House
- Fireplace in Basement
- Bedroom in Basement
- 1 Bedroom in Basement
Eco-Friendly Details
- Green energy is off-grid
- Smoke Free Home
- Solar Heating System
Outdoor Features
- Deck
- Front Porch
Location
- Ground Level
Schools
- Mammoth Heights Elementary School
- Sierra Middle School
- Chaparral High School
Utilities
- Evaporated cooling system
- Heating System Uses Natural Gas
- 220 Volts
- Well
- Septic Tank
Community Details
- No Home Owners Association
- Grand View Estates Subdivision
Listing and Financial Details
- Exclusions: None.
- Assessor Parcel Number R0372621
Map
Home Values in the Area
Average Home Value in this Area
Property History
| Date | Event | Price | Change | Sq Ft Price |
|---|---|---|---|---|
| 03/28/2025 03/28/25 | Sold | $985,000 | +3.8% | $261 / Sq Ft |
| 02/12/2025 02/12/25 | For Sale | $949,000 | -- | $252 / Sq Ft |
Tax History
| Year | Tax Paid | Tax Assessment Tax Assessment Total Assessment is a certain percentage of the fair market value that is determined by local assessors to be the total taxable value of land and additions on the property. | Land | Improvement |
|---|---|---|---|---|
| 2024 | $5,965 | $74,290 | $19,690 | $54,600 |
| 2023 | $6,036 | $74,290 | $19,690 | $54,600 |
| 2022 | $4,026 | $49,010 | $11,830 | $37,180 |
| 2021 | $4,192 | $49,010 | $11,830 | $37,180 |
| 2020 | $3,881 | $46,470 | $11,720 | $34,750 |
| 2019 | $3,896 | $46,470 | $11,720 | $34,750 |
| 2018 | $3,702 | $43,410 | $10,290 | $33,120 |
| 2017 | $2,862 | $43,410 | $10,290 | $33,120 |
| 2016 | $2,569 | $39,810 | $8,960 | $30,850 |
| 2015 | $2,634 | $39,810 | $8,960 | $30,850 |
| 2014 | $1,378 | $37,810 | $9,150 | $28,660 |
Mortgage History
| Date | Status | Loan Amount | Loan Type |
|---|---|---|---|
| Open | $694,500 | New Conventional | |
| Previous Owner | $70,000 | Unknown | |
| Previous Owner | $104,000 | Unknown | |
| Previous Owner | $165,000 | Unknown | |
| Previous Owner | $199,000 | No Value Available |
Deed History
| Date | Type | Sale Price | Title Company |
|---|---|---|---|
| Warranty Deed | $985,000 | Land Title | |
| Deed Of Distribution | -- | None Available | |
| Interfamily Deed Transfer | -- | None Available | |
| Warranty Deed | $249,900 | -- | |
| Quit Claim Deed | -- | -- | |
| Quit Claim Deed | -- | -- | |
| Interfamily Deed Transfer | $35,000 | -- | |
| Quit Claim Deed | $25,000 | -- |
Similar Homes in Parker, CO
Source: REcolorado®
MLS Number: 8809000
APN: 2233-070-16-011
- 12505 N 3rd St
- 12628 N 3rd St
- 12337 N 2nd St
- 12626 N 1st St
- 0 Dogwood Ave
- 12901 2nd St
- 14096 Bunny Hop Ln
- 14120 Bunny Hop Ln
- 14112 Bunny Hop Ln
- 14160 Bunny Hop Ln
- 14152 Bunny Hop Ln
- 14144 Bunny Hop Ln
- 14136 Bunny Hop Ln
- 14128 Bunny Hop Ln
- 13856 Deertrack Ln
- 13856 Deertrack Ln
- 13856 Deertrack Ln
- 13856 Deertrack Ln
- 13856 Deertrack Ln
- 13856 Deertrack Ln
