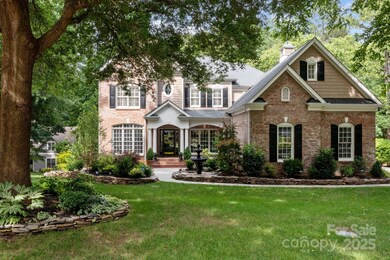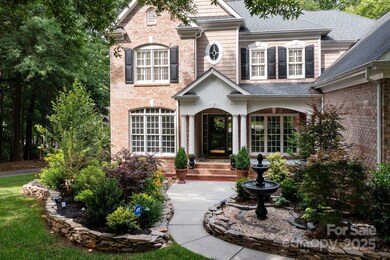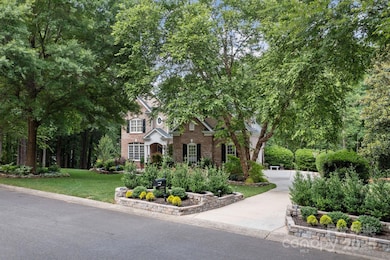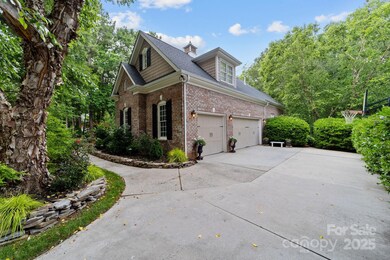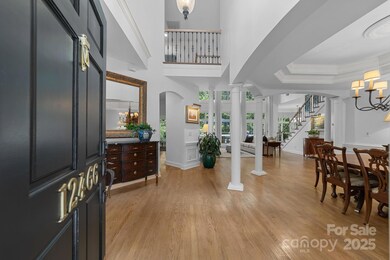
12466 Preservation Pointe Dr Charlotte, NC 28216
Mountain Island NeighborhoodHighlights
- Boat Lift
- Boat Slip
- Open Floorplan
- Access To Lake
- Waterfront
- Clubhouse
About This Home
As of March 2025WELCOME to your stunning waterfront home in OVERLOOK! Don't miss this rare opportunity to own your dream home on this premiere private lot w/ water views! *HUGE FINISHED walk out basement with EXPANSIVE 1566 sq ft* with a rec room, fitness/ flex room w/ french doors, large 5th bedroom w/ full bath & storage. Enjoy the lake by launching your kayak from your peaceful wooded .85 acre lot, or take your boat for a ride from your deeded boat slip w/ new lift just a stones throw away. You are greeted in your bright and airy home by a 2 story foyer & fresh paint throughout. Grand 2 story great room has a wall of windows, gas fireplace, & built-ins. The open & updated kitchen has new matching Kitchen Aid appliances w/ a gas cook top. You will enjoy working from home in the large office w/ coffered ceiling & french doors. Enjoy winding down in the primary suite on main w/ spacious closet. Updated landscaping. 15 minutes to uptown & 15 minutes to the airport!
Last Agent to Sell the Property
Allen Tate Lake Norman Brokerage Email: jill.gibson@allentate.com License #296571

Home Details
Home Type
- Single Family
Est. Annual Taxes
- $6,297
Year Built
- Built in 1999
Lot Details
- Waterfront
- Private Lot
- Irrigation
- Wooded Lot
- Property is zoned R5
HOA Fees
- $203 Monthly HOA Fees
Parking
- 3 Car Attached Garage
- Driveway
Home Design
- Traditional Architecture
- Four Sided Brick Exterior Elevation
Interior Spaces
- 2-Story Property
- Open Floorplan
- Ceiling Fan
- Insulated Windows
- Window Treatments
- French Doors
- Entrance Foyer
- Great Room with Fireplace
- Water Views
- Home Security System
Kitchen
- Breakfast Bar
- Built-In Oven
- Gas Cooktop
- Microwave
- Dishwasher
- Kitchen Island
- Disposal
Flooring
- Wood
- Tile
Bedrooms and Bathrooms
Laundry
- Laundry Room
- Dryer
Finished Basement
- Walk-Out Basement
- Interior and Exterior Basement Entry
- Basement Storage
Outdoor Features
- Access To Lake
- Boat Lift
- Boat Slip
- Deck
- Covered patio or porch
Schools
- Mountain Island Lake Academy Elementary And Middle School
- Hopewell High School
Utilities
- Forced Air Heating and Cooling System
- Heating System Uses Natural Gas
- Underground Utilities
- Gas Water Heater
- Cable TV Available
Listing and Financial Details
- Assessor Parcel Number 023-295-31
Community Details
Overview
- Braesael Association, Phone Number (704) 347-3507
- Overlook Subdivision
- Mandatory home owners association
Amenities
- Picnic Area
- Clubhouse
Recreation
- Indoor Game Court
- Recreation Facilities
- Community Playground
- Community Pool
- Water Sports
- Trails
Map
Home Values in the Area
Average Home Value in this Area
Property History
| Date | Event | Price | Change | Sq Ft Price |
|---|---|---|---|---|
| 03/17/2025 03/17/25 | Sold | $1,225,000 | -5.4% | $230 / Sq Ft |
| 02/03/2025 02/03/25 | For Sale | $1,295,000 | 0.0% | $243 / Sq Ft |
| 01/11/2025 01/11/25 | Pending | -- | -- | -- |
| 01/11/2025 01/11/25 | For Sale | $1,295,000 | +45.8% | $243 / Sq Ft |
| 11/08/2021 11/08/21 | Sold | $888,500 | +1.1% | $233 / Sq Ft |
| 10/08/2021 10/08/21 | Pending | -- | -- | -- |
| 09/30/2021 09/30/21 | For Sale | $878,500 | 0.0% | $231 / Sq Ft |
| 09/02/2021 09/02/21 | Pending | -- | -- | -- |
| 08/26/2021 08/26/21 | For Sale | $878,500 | -- | $231 / Sq Ft |
Tax History
| Year | Tax Paid | Tax Assessment Tax Assessment Total Assessment is a certain percentage of the fair market value that is determined by local assessors to be the total taxable value of land and additions on the property. | Land | Improvement |
|---|---|---|---|---|
| 2023 | $6,297 | $811,400 | $175,000 | $636,400 |
| 2022 | $6,231 | $632,700 | $175,000 | $457,700 |
| 2021 | $6,220 | $632,700 | $175,000 | $457,700 |
| 2020 | $6,213 | $632,700 | $175,000 | $457,700 |
| 2019 | $6,197 | $632,700 | $175,000 | $457,700 |
| 2018 | $8,026 | $606,200 | $150,000 | $456,200 |
| 2017 | $7,910 | $606,200 | $150,000 | $456,200 |
| 2016 | $7,900 | $606,200 | $150,000 | $456,200 |
| 2015 | $7,889 | $606,200 | $150,000 | $456,200 |
| 2014 | $7,848 | $0 | $0 | $0 |
Mortgage History
| Date | Status | Loan Amount | Loan Type |
|---|---|---|---|
| Open | $1,225,000 | New Conventional | |
| Previous Owner | $844,075 | New Conventional | |
| Previous Owner | $310,800 | New Conventional | |
| Previous Owner | $332,500 | New Conventional | |
| Previous Owner | $370,000 | New Conventional | |
| Previous Owner | $400,000 | Unknown | |
| Previous Owner | $146,200 | Credit Line Revolving | |
| Previous Owner | $395,000 | Unknown | |
| Previous Owner | $400,000 | No Value Available |
Deed History
| Date | Type | Sale Price | Title Company |
|---|---|---|---|
| Warranty Deed | $1,225,000 | Integrated Title Services | |
| Warranty Deed | $888,500 | Fidelity National Ttl Ins Co | |
| Interfamily Deed Transfer | -- | Attorney | |
| Warranty Deed | $516,500 | -- |
Similar Homes in the area
Source: Canopy MLS (Canopy Realtor® Association)
MLS Number: 4212934
APN: 023-295-31
- 0 Eagle Chase Dr
- 0000 Serenity Woods Ct
- 11917 Pump Station Rd
- 12702 Overlook Mountain Dr
- 4409 Solemn Point Ln
- 1120 Cedar St
- 11052 Preservation Park Dr
- 10823 Preservation Park Dr
- 4875 Polo Gate Blvd
- 4919 Polo Gate Blvd
- 4754 Polo Gate Blvd
- 100 S Centurion Ln
- 4759 Polo Gate Blvd
- 1300 Dali Blvd
- 4723 Polo Gate Blvd
- 404 Brookridge Dr
- 525 Cellini Place
- 529 Cellini Place Unit 243
- 125 Whiterock Dr
- 11434 Tema Cir

