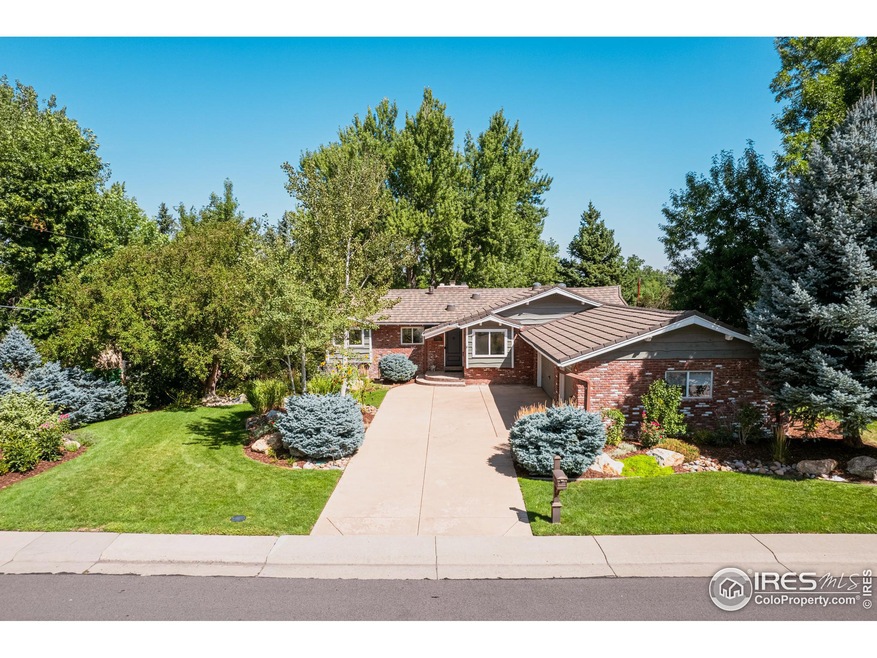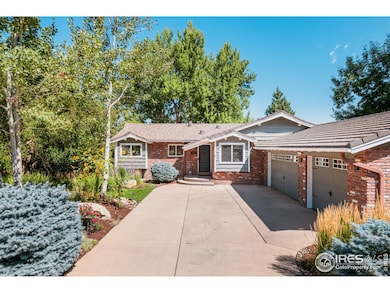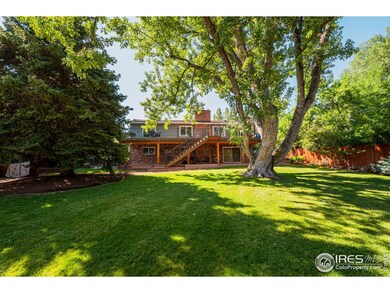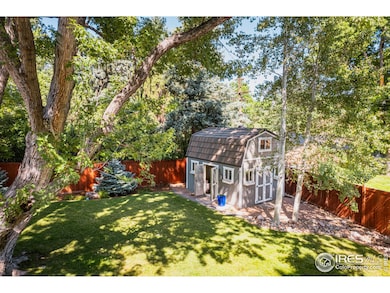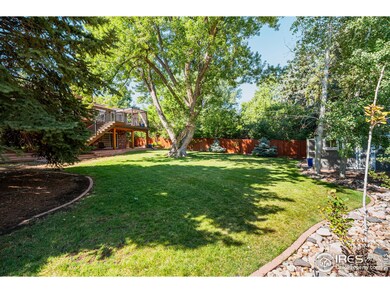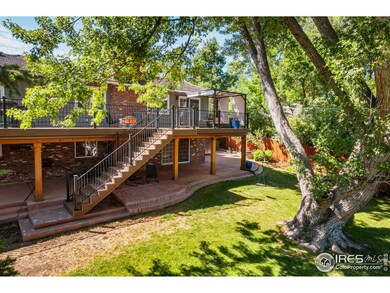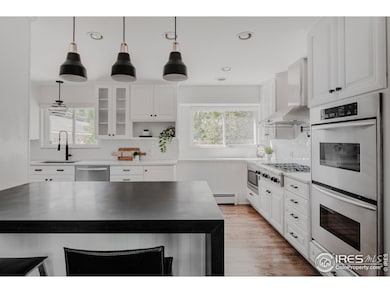Revel in your personal .38 acre park like paradise, where an expansive grassy lawn provides opportunity for spirited games and laughter, majestic mature trees with sturdy branches offer perfect spots for climbing and swinging, and a finished shed grants a charming retreat for creativity and playful afternoons. Perfectly placed in the picturesque Applewood neighborhood, this enchanting haven exudes timeless charm greeting you with a vision of storybook beauty framed by lush greenery and a symphony of blooming flowers. Every detail in this completely renovated home has been carefully considered, resulting in a residence that exceeds the expectations of modern living offering a truly move-in-ready experience. The kitchen radiates modern sophistication with its clean white cabinetry, honed black quartz waterfall peninsula, bold light fixtures, and high-end stainless appliances including a built in refrigerator, double ovens, and six-burner gas cooktop. Brilliant solar tubes flood natural light into the home. A stacked stone fireplace inlaid with timber creates a captivating centerpiece that enhances the family room's inviting ambiance. A magnificent deck spans the entire length of the home, complemented by multiple inviting patios, each designed for hosting lively gatherings or intimate moments of reflection. The primary bedroom beckons with its elegant hardwood floors and custom built in cabinetry and flows into the serene private bath showcasing dual vanities, a spacious Euro glass shower, and a generously sized soaking tub. The welcoming, finished walkout basement is the place to be, featuring a stone fireplace with a rustic barnwood mantel and built in shelving that creates a warm and inviting atmosphere. An extended sliding glass door allows natural light to stream in and creates an effortless flow between indoor and outdoor living. This level also includes three comfortable bedrooms and a shared bath, offering ample space for family and guests. This is THE ONE!

