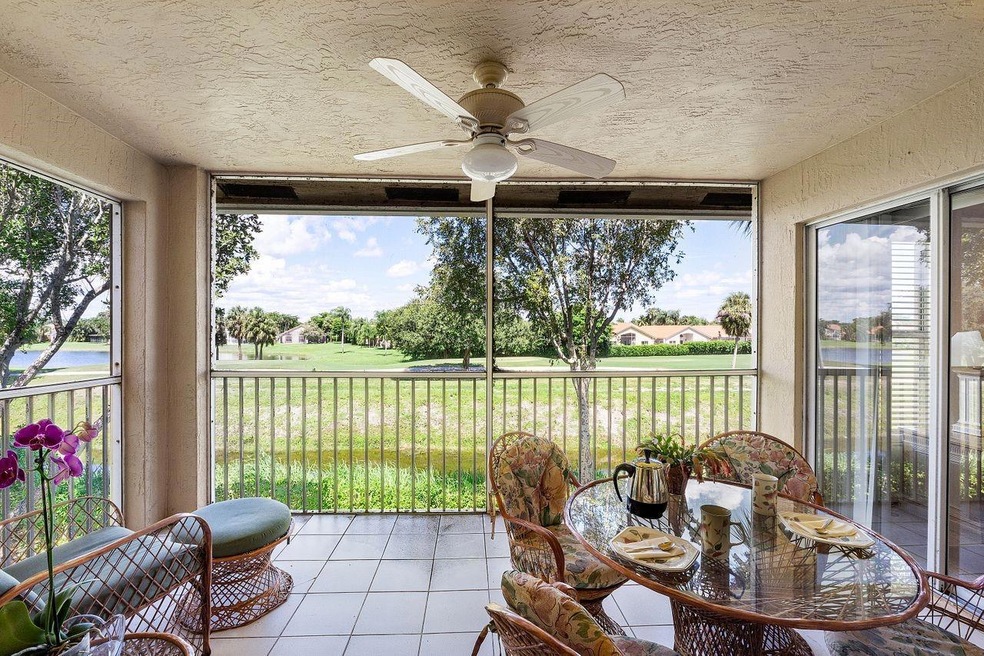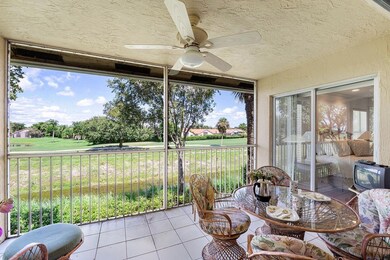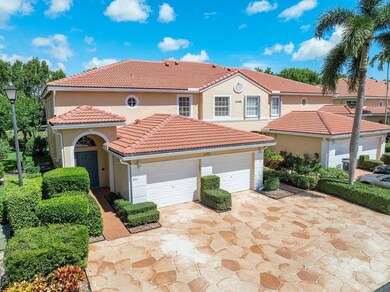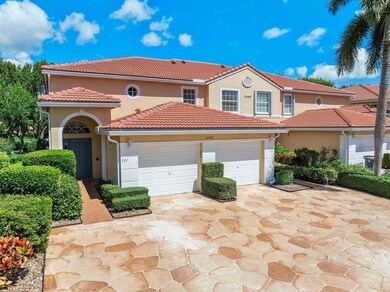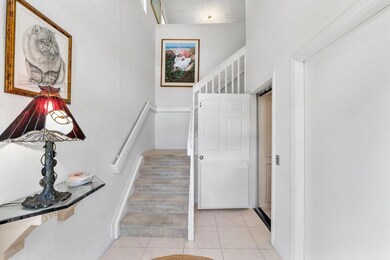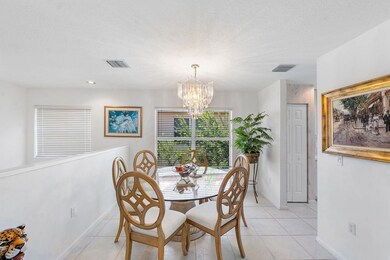
12468 Crystal Pointe Dr Unit 201 Boynton Beach, FL 33437
Pipers Glen NeighborhoodHighlights
- Fitness Center
- Senior Community
- Home fronts a canal
- Heated Pool
- Gated Community
- Clubhouse
About This Home
As of December 2024WELCOME HOME to your spacious 1,700+ sq ft 3 bed/2 bath Villa with a 1 Car Garage located in the 55+ Gated Community of Crystal Pointe. Ground Level Entry with Stairs and Private Elevator to 2nd Floor Living Area. Enjoy spending time on your secluded Screened Balcony overlooking the Golf Course. Crystal Pointe, a Community within Coral Lakes, boasts top-notch Amenities: Outdoor Pool, Olympic-size Indoor Pool, Steam Rooms, Saunas, Hot Tubs, Fitness Center, Theater, Pickleball, Cafe, Tennis +more. Monthly HOA includes: Cable, Bldg Ext, Roof, Landscaping, Water & Internet. Pay your Electric Bill and everything else is taken care of. It's time to enjoy the GOOD LIFE at Coral Lakes.
Last Agent to Sell the Property
Coldwell Banker Realty Brokerage Phone: (954) 803-7316 License #3357288

Co-Listed By
Coldwell Banker Realty Brokerage Phone: (954) 803-7316 License #3612112
Last Buyer's Agent
Coldwell Banker Realty Brokerage Phone: (954) 803-7316 License #3357288

Property Details
Home Type
- Condominium
Est. Annual Taxes
- $2,495
Year Built
- Built in 1999
Lot Details
- Home fronts a canal
- South Facing Home
HOA Fees
- $992 Monthly HOA Fees
Parking
- Over 1 Space Per Unit
- Garage Door Opener
Property Views
- Water
- Golf Course
- Garden
Interior Spaces
- 1,729 Sq Ft Home
- 2-Story Property
- Furnished or left unfurnished upon request
- Vaulted Ceiling
- Ceiling Fan
- Blinds
- Entrance Foyer
- Formal Dining Room
- Den
- Screened Porch
- Utility Room
Kitchen
- Electric Range
- Microwave
- Ice Maker
- Dishwasher
- Disposal
Flooring
- Carpet
- Tile
Bedrooms and Bathrooms
- 3 Main Level Bedrooms
- Split Bedroom Floorplan
- Walk-In Closet
- 2 Full Bathrooms
- Dual Sinks
- Roman Tub
- Separate Shower in Primary Bathroom
Laundry
- Laundry Room
- Washer and Dryer
Home Security
- Home Security System
- Intercom
Outdoor Features
- Heated Pool
- Balcony
- Exterior Lighting
Utilities
- Central Heating and Cooling System
- Electric Water Heater
- Cable TV Available
Listing and Financial Details
- Assessor Parcel Number 00424602190112010
- Seller Considering Concessions
Community Details
Overview
- Senior Community
- Association fees include common areas, ground maintenance, maintenance structure, recreation facilities, roof, security, trash, water
- 216 Units
- Crystal Point Condos Ii Subdivision, Emerald Floorplan
Amenities
- Sauna
- Clubhouse
- Billiard Room
Recreation
- Tennis Courts
- Pickleball Courts
- Bocce Ball Court
- Fitness Center
- Community Indoor Pool
- Community Spa
Pet Policy
- Pets Allowed
- Pet Size Limit
Security
- Phone Entry
- Gated Community
- Impact Glass
- Fire and Smoke Detector
Map
Home Values in the Area
Average Home Value in this Area
Property History
| Date | Event | Price | Change | Sq Ft Price |
|---|---|---|---|---|
| 12/06/2024 12/06/24 | Sold | $370,000 | -5.7% | $214 / Sq Ft |
| 11/16/2024 11/16/24 | Pending | -- | -- | -- |
| 09/28/2024 09/28/24 | For Sale | $392,500 | -- | $227 / Sq Ft |
Tax History
| Year | Tax Paid | Tax Assessment Tax Assessment Total Assessment is a certain percentage of the fair market value that is determined by local assessors to be the total taxable value of land and additions on the property. | Land | Improvement |
|---|---|---|---|---|
| 2024 | $2,573 | $181,117 | -- | -- |
| 2023 | $2,495 | $175,842 | $0 | $0 |
| 2022 | $2,533 | $170,720 | $0 | $0 |
| 2021 | $2,496 | $165,748 | $0 | $0 |
| 2020 | $2,473 | $163,460 | $0 | $0 |
| 2019 | $2,439 | $159,785 | $0 | $0 |
| 2018 | $2,310 | $156,806 | $0 | $0 |
| 2017 | $2,267 | $153,581 | $0 | $0 |
| 2016 | $2,265 | $150,422 | $0 | $0 |
| 2015 | $2,324 | $149,376 | $0 | $0 |
| 2014 | $2,326 | $148,190 | $0 | $0 |
Deed History
| Date | Type | Sale Price | Title Company |
|---|---|---|---|
| Warranty Deed | $370,000 | None Listed On Document | |
| Warranty Deed | $370,000 | None Listed On Document | |
| Deed | $140,300 | -- |
Similar Homes in Boynton Beach, FL
Source: BeachesMLS (Greater Fort Lauderdale)
MLS Number: F10458129
APN: 00-42-46-02-19-011-2010
- 12455 Pleasant Green Way
- 12547 Imperial Isle Dr Unit 204
- 12547 Imperial Isle Dr Unit 208
- 12560 Majesty Cir Unit 208
- 12560 Majesty Cir Unit 405
- 12560 Majesty Cir Unit 401
- 12560 Majesty Cir Unit 205
- 12522 Crystal Pointe Dr Unit 202
- 12565 Imperial Isle Dr Unit 207
- 5777 Gemstone Ct Unit 304
- 5749 Gemstone Ct Unit 404
- 5749 Gemstone Ct Unit 107
- 5749 Gemstone Ct Unit 307
- 5749 Gemstone Ct Unit 403
- 12421 Sand Wedge Dr
- 12538 Crystal Pointe Dr Unit D
- 12311 Country Greens Blvd
- 12275 Pleasant Green Way
- 5746 Crystal Shores Dr Unit 402
- 5746 Crystal Shores Dr Unit 301
