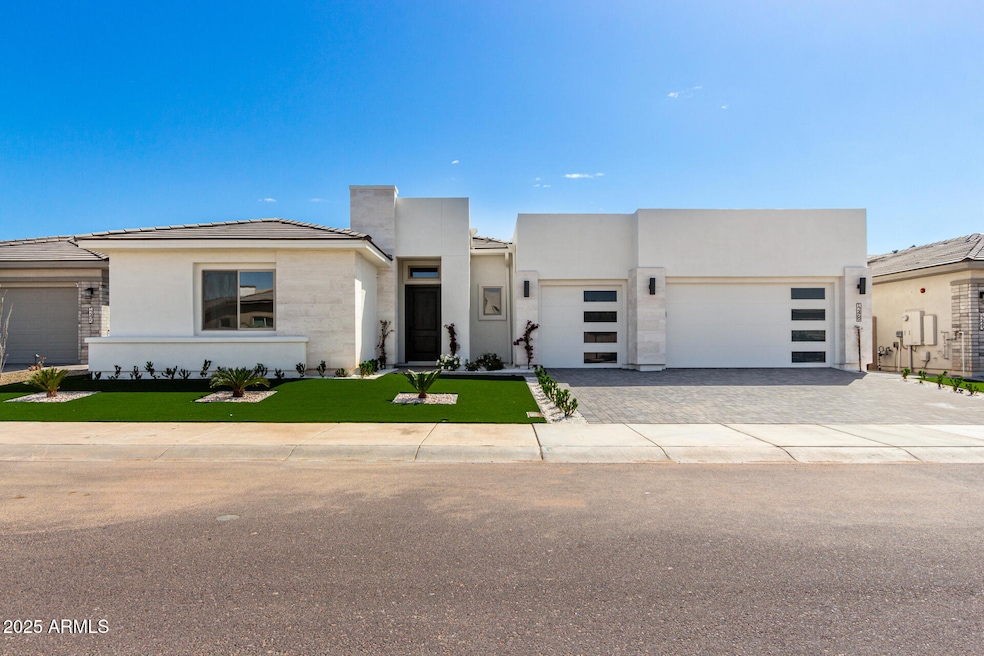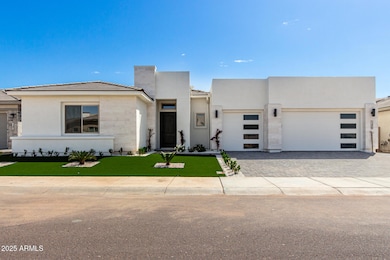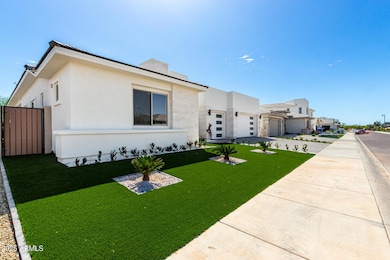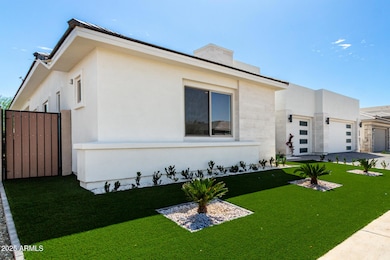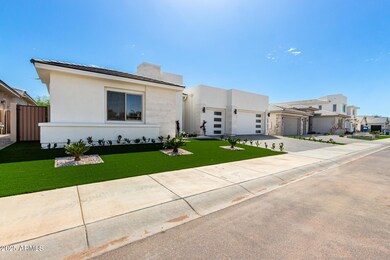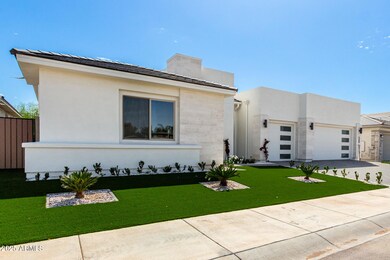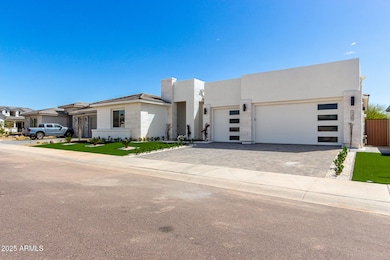
12469 N 93rd Way Scottsdale, AZ 85260
Horizons NeighborhoodEstimated payment $14,407/month
Highlights
- Two Primary Bathrooms
- Contemporary Architecture
- Sport Court
- Redfield Elementary School Rated A
- Family Room with Fireplace
- Eat-In Kitchen
About This Home
Magnificent home, nestled in the sought-after gated community of Wildhorse Estates in North Scottsdale. Built by Pulte Homes, this modern estate-style residence offers luxury living with high-end finishes and a spacious, open-concept floor plan. With approximately 3,144 sq. ft. of beautifully designed living space, the home features 3 bedrooms, 3.5 bathrooms, and a 3-car garage, perfect for both comfort and functionality.
Step through a sleek, contemporary entryway into a bright and airy living area ideal for entertaining or relaxing with family. The chef-inspired kitchen boasts premium appliances, designer touches, and seamless flow into the dining and living spaces. Each bedroom is generously sized, offering privacy and comfort, including a luxurious primary suite with spa-like amenities.
Located just minutes from premier shopping, dining, and entertainment, this residence offers both convenience and tranquility. Situated within the top-rated Scottsdale Unified School District, this is a rare opportunity to own a nearly new home in one of North Scottsdale's most exclusive neighborhoods with limited homesites remaining, experience luxury living at its finest in Wildhorse Estates.
Home Details
Home Type
- Single Family
Est. Annual Taxes
- $1,573
Year Built
- Built in 2023
Lot Details
- 9,150 Sq Ft Lot
- Desert faces the front and back of the property
- Block Wall Fence
- Artificial Turf
- Front and Back Yard Sprinklers
HOA Fees
- $323 Monthly HOA Fees
Parking
- 3 Car Garage
Home Design
- Contemporary Architecture
- Wood Frame Construction
- Tile Roof
- Concrete Roof
- Stucco
Interior Spaces
- 3,144 Sq Ft Home
- 1-Story Property
- Wet Bar
- Ceiling height of 9 feet or more
- Gas Fireplace
- Double Pane Windows
- ENERGY STAR Qualified Windows with Low Emissivity
- Family Room with Fireplace
- 2 Fireplaces
- Living Room with Fireplace
- Tile Flooring
- Washer and Dryer Hookup
Kitchen
- Eat-In Kitchen
- Breakfast Bar
- Gas Cooktop
- Built-In Microwave
- ENERGY STAR Qualified Appliances
- Kitchen Island
Bedrooms and Bathrooms
- 3 Bedrooms
- Two Primary Bathrooms
- Primary Bathroom is a Full Bathroom
- 3.5 Bathrooms
- Dual Vanity Sinks in Primary Bathroom
Schools
- Redfield Elementary School
- Desert Canyon Middle School
- Desert Mountain High School
Utilities
- Cooling Available
- Heating System Uses Natural Gas
- Water Softener
- High Speed Internet
- Cable TV Available
Additional Features
- No Interior Steps
- ENERGY STAR Qualified Equipment for Heating
- Outdoor Fireplace
Listing and Financial Details
- Tax Lot 4
- Assessor Parcel Number 217-31-862
Community Details
Overview
- Association fees include ground maintenance, street maintenance
- Aam Association, Phone Number (602) 957-9191
- Built by Pulte Home Company, L.L.C.
- Wolf Springs Ranch Subdivision, Virtue Floorplan
Recreation
- Sport Court
- Community Playground
- Bike Trail
Map
Home Values in the Area
Average Home Value in this Area
Tax History
| Year | Tax Paid | Tax Assessment Tax Assessment Total Assessment is a certain percentage of the fair market value that is determined by local assessors to be the total taxable value of land and additions on the property. | Land | Improvement |
|---|---|---|---|---|
| 2025 | $1,573 | $33,699 | -- | -- |
| 2024 | $1,555 | $22,148 | $22,148 | -- |
| 2023 | $1,555 | $34,860 | $34,860 | $0 |
| 2022 | $1,476 | $36,525 | $36,525 | $0 |
Property History
| Date | Event | Price | Change | Sq Ft Price |
|---|---|---|---|---|
| 04/06/2025 04/06/25 | For Sale | $2,500,000 | -- | $795 / Sq Ft |
Deed History
| Date | Type | Sale Price | Title Company |
|---|---|---|---|
| Special Warranty Deed | $1,908,168 | Thomas Title & Escrow Llc |
Mortgage History
| Date | Status | Loan Amount | Loan Type |
|---|---|---|---|
| Previous Owner | $1,208,168 | New Conventional |
Similar Homes in the area
Source: Arizona Regional Multiple Listing Service (ARMLS)
MLS Number: 6847242
APN: 217-31-862
- 12417 N 93rd Way
- 9369 E Ann Way
- 9417 E Charter Oak Dr
- 9457 E Bloomfield Rd
- 9377 E Corrine Dr
- 9167 E Tarantini Ln
- 9160 E Wethersfield Rd
- 9224 E Windrose Dr
- 9415 E Laurel Ln
- 12125 N 91st Way
- 9466 E Laurel Ln
- 11942 N 95th St
- 9504 E Sunnyside Dr
- 9032 E Larkspur Dr
- 9573 E Dreyfus Place
- 9463 E Jenan Dr
- 13244 N 96th Place
- 9009 E Sahuaro Dr
- 13375 N 96th Place
- 9512 E Altadena Ave
