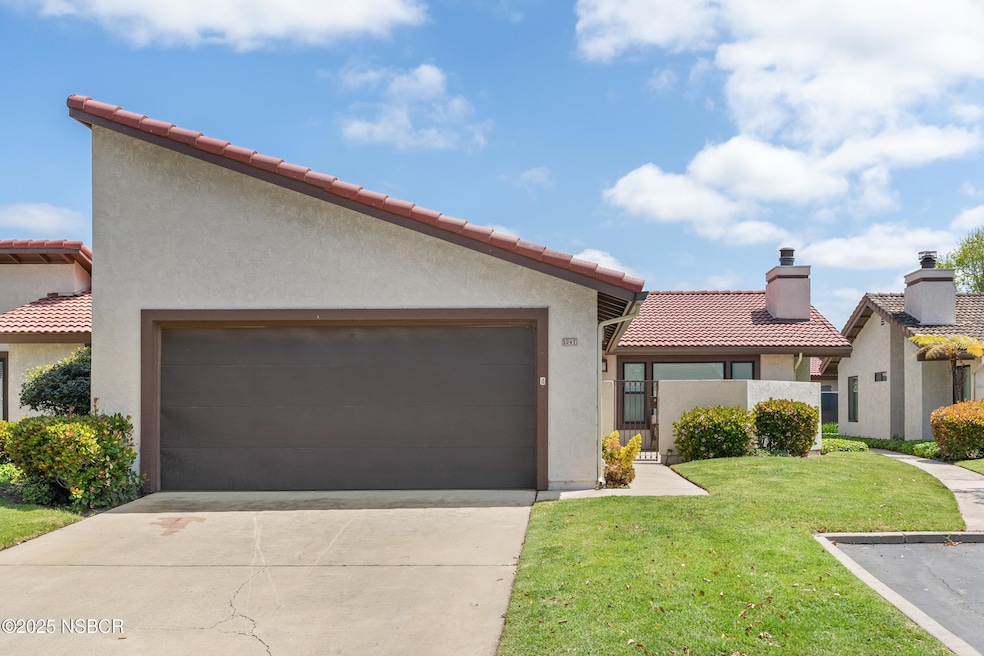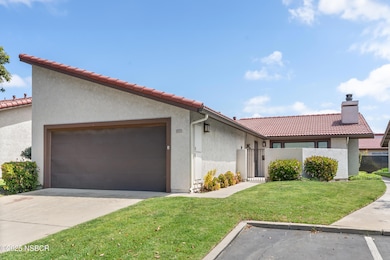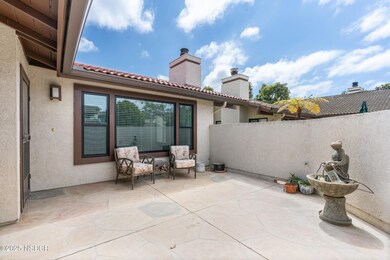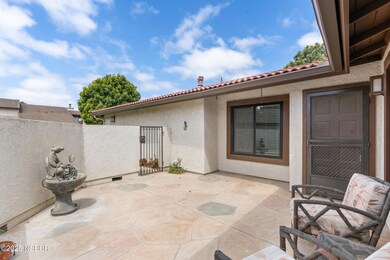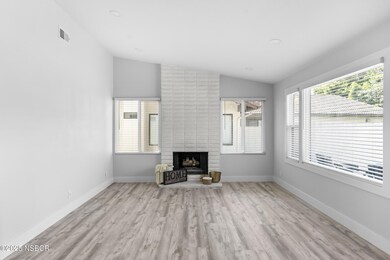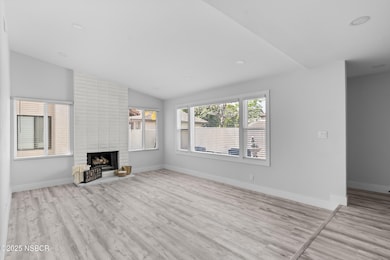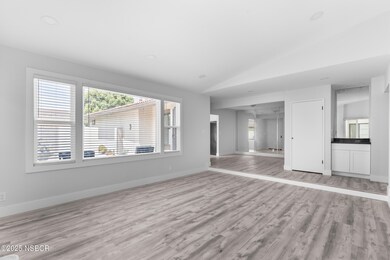
1247 Estes Dr Santa Maria, CA 93454
Northeast Santa Maria NeighborhoodEstimated payment $3,574/month
Highlights
- Cathedral Ceiling
- Community Pool
- 2 Car Attached Garage
- Main Floor Primary Bedroom
- Tennis Courts
- Double Pane Windows
About This Lot
Welcome to elevated living in this stunning, fully remodeled three-bedroom, two-bathroom condo that blends high-end finishes with everyday comfort. Designed with families in mind, this home offers an ideal layout, refined style, and thoughtful upgrades throughout, including a new roof and dual-pane windows for added peace of mind.Step inside to an open, sun-filled living space with wide-plank flooring, custom lighting, and designer touches at every turn. The gourmet kitchen is a chef's dream--featuring specialty countertops, soft-close cabinetry, and an oversized panty perfect for family gatherings or entertaining.The serene primary suite offers a private retreat with a spa-inspired en-suite bathroom and walk in closet space. Two additional bedrooms provide flexibility for kids, guests, or a home office. Both bathrooms have been fully redesigned with upscale fixtures and finishes.Outside, enjoy resort-style amenities including a sparkling pool, tennis courts, and beautifully landscaped grounds. Enjoy morning coffee or evening sunsets from your private patio, and take advantage of in-unit laundry, gas fireplace, and secure parking. Located in a beautifully maintained community close to parks, shopping, and dining--this turn-key condo offers the perfect balance of luxury and family-friendly living.Your dream home awaits.
Property Details
Property Type
- Land
Est. Annual Taxes
- $2,304
Year Built
- Built in 1981
Lot Details
- 2,178 Sq Ft Lot
HOA Fees
- $480 Monthly HOA Fees
Parking
- 2 Car Attached Garage
Home Design
- Slab Foundation
- Clay Roof
- Stucco
Interior Spaces
- 1,507 Sq Ft Home
- Cathedral Ceiling
- Ceiling Fan
- Double Pane Windows
- Dining Area
- Vinyl Flooring
- Laundry in Garage
Kitchen
- Electric Oven or Range
- Microwave
Bedrooms and Bathrooms
- 3 Bedrooms
- Primary Bedroom on Main
- 2 Full Bathrooms
Utilities
- Forced Air Heating System
- Phone Available
- Cable TV Available
Listing and Financial Details
- Assessor Parcel Number 128-059-056
Community Details
Overview
- Association fees include com area mn
- Leighla Tmt Association
- Planned Unit Development
Recreation
- Tennis Courts
- Community Pool
Map
Home Values in the Area
Average Home Value in this Area
Tax History
| Year | Tax Paid | Tax Assessment Tax Assessment Total Assessment is a certain percentage of the fair market value that is determined by local assessors to be the total taxable value of land and additions on the property. | Land | Improvement |
|---|---|---|---|---|
| 2023 | $2,304 | $465,000 | $200,000 | $265,000 |
| 2022 | $1,327 | $125,478 | $20,733 | $104,745 |
| 2021 | $1,291 | $123,019 | $20,327 | $102,692 |
| 2020 | $1,288 | $121,759 | $20,119 | $101,640 |
| 2019 | $1,272 | $119,373 | $19,725 | $99,648 |
| 2018 | $1,254 | $117,034 | $19,339 | $97,695 |
| 2017 | $1,238 | $114,740 | $18,960 | $95,780 |
| 2016 | $1,183 | $112,491 | $18,589 | $93,902 |
| 2015 | $1,164 | $110,802 | $18,310 | $92,492 |
| 2014 | $1,110 | $108,633 | $17,952 | $90,681 |
Property History
| Date | Event | Price | Change | Sq Ft Price |
|---|---|---|---|---|
| 04/18/2025 04/18/25 | For Sale | $519,990 | -- | $345 / Sq Ft |
Deed History
| Date | Type | Sale Price | Title Company |
|---|---|---|---|
| Interfamily Deed Transfer | -- | -- | |
| Interfamily Deed Transfer | -- | Stewart Title Company | |
| Interfamily Deed Transfer | -- | -- | |
| Grant Deed | $190,000 | First American Title |
Mortgage History
| Date | Status | Loan Amount | Loan Type |
|---|---|---|---|
| Previous Owner | $122,000 | New Conventional | |
| Previous Owner | $145,500 | Unknown | |
| Previous Owner | $152,000 | No Value Available |
Similar Properties in Santa Maria, CA
Source: North Santa Barbara County Regional MLS
MLS Number: 25000762
APN: 128-059-056
- 1209 Jackie Ln
- 1009 Mcneil Ave
- 128 Royal Ln
- 1203 Brownstone Ln
- 302 Monarch Ln
- 909 Queens Ct
- 818 E Mill St
- 903 E Fesler St
- 1240 Sapphire Dr
- 609 E Church St
- 609 S Elizabeth St
- 514 E Cook St
- 812 E El Camino St
- 435 E Park Ave Unit 6
- 822 Laguna Ave
- 734 Pioneer Dr
- 215 N Miller St
- 802 Pierce Dr
- 512 Edwards
- 323 Vine St
