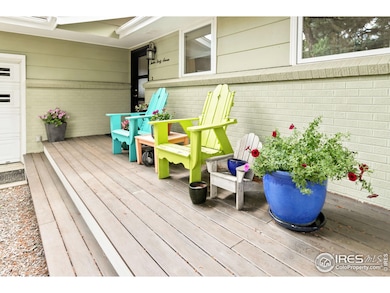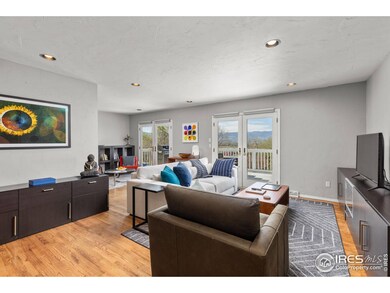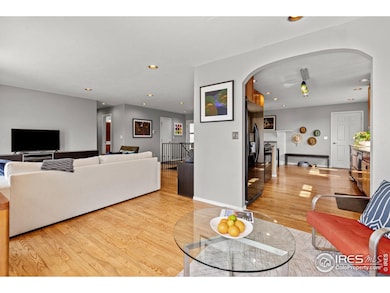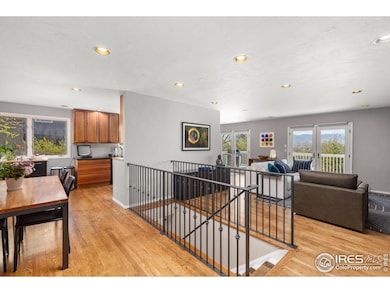
1247 Westview Dr Boulder, CO 80303
Estimated payment $8,421/month
Total Views
52
4
Beds
4
Baths
2,670
Sq Ft
$524
Price per Sq Ft
Highlights
- Wood Flooring
- No HOA
- Forced Air Heating System
- Douglass Elementary School Rated A-
- 2 Car Attached Garage
- Family Room
About This Home
This home is located at 1247 Westview Dr, Boulder, CO 80303 and is currently priced at $1,399,900, approximately $524 per square foot. This property was built in 1966. 1247 Westview Dr is a home located in Boulder County with nearby schools including Douglass Elementary School, Nevin Platt Middle School, and Fairview High School.
Home Details
Home Type
- Single Family
Est. Annual Taxes
- $7,301
Year Built
- Built in 1966
Lot Details
- 0.34 Acre Lot
- Property is zoned ER
Parking
- 2 Car Attached Garage
Home Design
- Wood Frame Construction
- Composition Roof
Interior Spaces
- 2,670 Sq Ft Home
- 1-Story Property
- Family Room
- Basement Fills Entire Space Under The House
Kitchen
- Microwave
- Dishwasher
Flooring
- Wood
- Laminate
Bedrooms and Bathrooms
- 4 Bedrooms
Laundry
- Dryer
- Washer
Schools
- Douglass Elementary School
- Platt Middle School
- Fairview High School
Utilities
- Forced Air Heating System
Community Details
- No Home Owners Association
- Ridglea Hills Subdivision
Listing and Financial Details
- Assessor Parcel Number R0037450
Map
Create a Home Valuation Report for This Property
The Home Valuation Report is an in-depth analysis detailing your home's value as well as a comparison with similar homes in the area
Home Values in the Area
Average Home Value in this Area
Tax History
| Year | Tax Paid | Tax Assessment Tax Assessment Total Assessment is a certain percentage of the fair market value that is determined by local assessors to be the total taxable value of land and additions on the property. | Land | Improvement |
|---|---|---|---|---|
| 2024 | $7,196 | $73,760 | $17,982 | $55,778 |
| 2023 | $7,196 | $73,760 | $21,668 | $55,778 |
| 2022 | $6,191 | $59,374 | $18,737 | $40,637 |
| 2021 | $5,933 | $61,082 | $19,276 | $41,806 |
| 2020 | $5,683 | $56,113 | $22,737 | $33,376 |
| 2019 | $5,598 | $56,113 | $22,737 | $33,376 |
| 2018 | $4,657 | $46,174 | $19,296 | $26,878 |
| 2017 | $4,532 | $51,048 | $21,333 | $29,715 |
| 2016 | $4,051 | $39,776 | $23,482 | $16,294 |
| 2015 | $3,829 | $43,080 | $30,726 | $12,354 |
| 2014 | $4,634 | $43,080 | $30,726 | $12,354 |
Source: Public Records
Property History
| Date | Event | Price | Change | Sq Ft Price |
|---|---|---|---|---|
| 04/24/2025 04/24/25 | For Sale | $1,399,900 | -- | $524 / Sq Ft |
Source: IRES MLS
Deed History
| Date | Type | Sale Price | Title Company |
|---|---|---|---|
| Interfamily Deed Transfer | -- | First American | |
| Interfamily Deed Transfer | -- | Htco | |
| Warranty Deed | $530,000 | -- | |
| Interfamily Deed Transfer | -- | -- | |
| Warranty Deed | $242,900 | Land Title | |
| Quit Claim Deed | -- | -- | |
| Deed | $275,000 | -- |
Source: Public Records
Mortgage History
| Date | Status | Loan Amount | Loan Type |
|---|---|---|---|
| Open | $320,000 | New Conventional | |
| Closed | $400,000 | Adjustable Rate Mortgage/ARM | |
| Closed | $243,500 | New Conventional | |
| Closed | $255,500 | New Conventional | |
| Closed | $310,000 | Purchase Money Mortgage | |
| Previous Owner | $26,195 | Credit Line Revolving | |
| Previous Owner | $468,750 | Stand Alone First | |
| Previous Owner | $28,653 | Unknown | |
| Previous Owner | $350,000 | Stand Alone First | |
| Previous Owner | $62,000 | Credit Line Revolving | |
| Previous Owner | $190,000 | Stand Alone First | |
| Previous Owner | $218,600 | No Value Available | |
| Closed | $53,000 | No Value Available |
Source: Public Records
Similar Homes in Boulder, CO
Source: IRES MLS
MLS Number: 1032056
APN: 1463352-05-015
Nearby Homes
- 1147 Crestmoor Dr
- 1372 Glacier Place
- 1048 Westview Dr
- 1198 Crestmoor Dr
- 6345 Swallow Ln
- 6611 Lakeview Dr
- 6843 Fairview Dr
- 832 Fox Hill Ct
- 6685 Baseline Rd
- 790 Newland Ct
- 1098 Cherryvale Rd
- 1080 Cherryvale Rd
- 1533 Old Tale Rd
- 819 Gapter Rd
- 5665 Cascade Place
- 1085 Fairway Ct Unit A
- 747 Meadow Glen Dr
- 7705 Baseline Rd
- 1030 55th St
- 851 Racquet Ln






