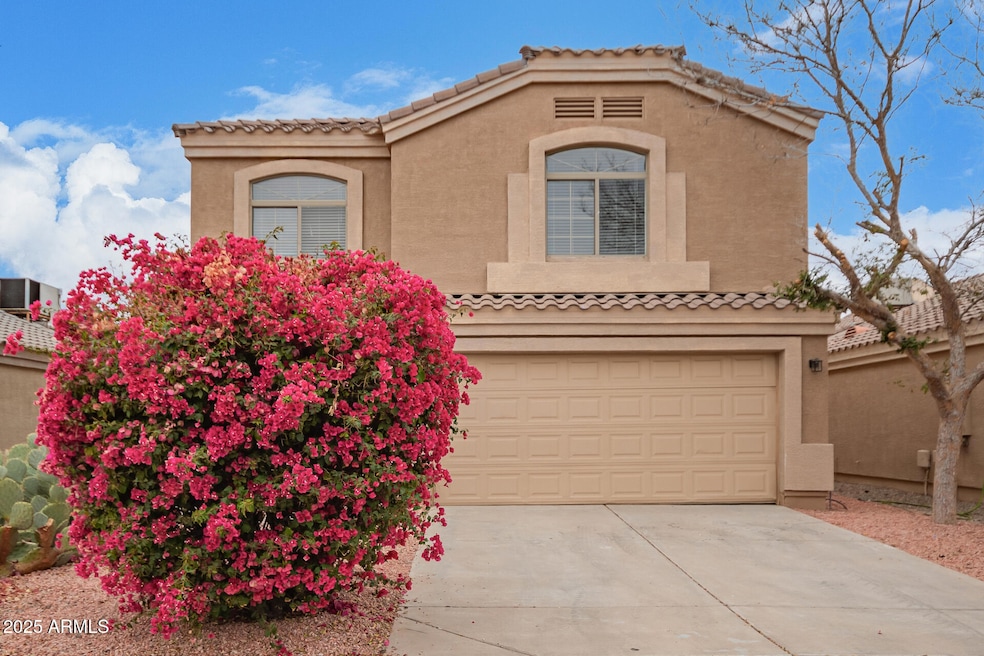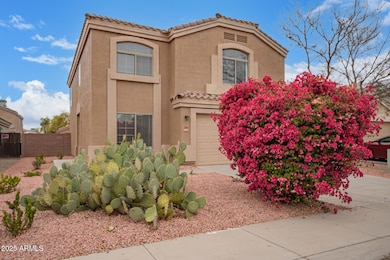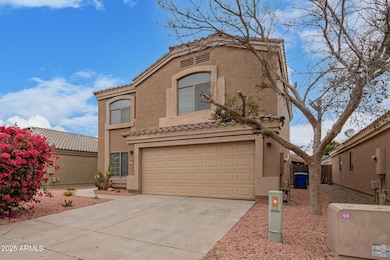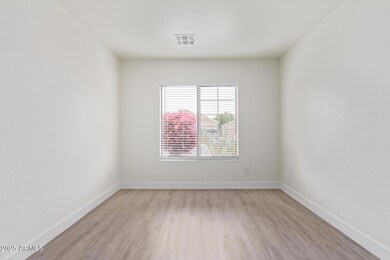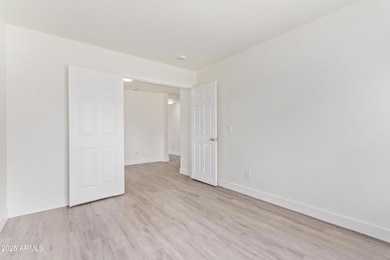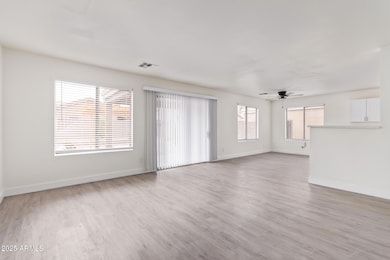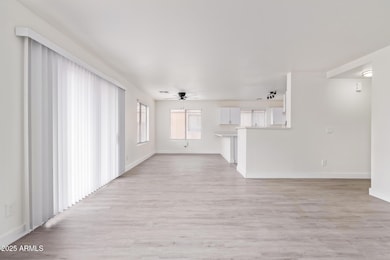
12474 W Redfield Rd El Mirage, AZ 85335
Estimated payment $2,320/month
Highlights
- Contemporary Architecture
- Eat-In Kitchen
- Cooling Available
- Vaulted Ceiling
- Dual Vanity Sinks in Primary Bathroom
- Ceiling Fan
About This Home
Beautifully renovated home featuring modern upgrades throughout. Enjoy brand-new vinyl plank flooring, a fully updated kitchen with stainless steel appliances, new cabinets, and sleek countertops. Bathrooms have been refreshed with stylish new vanities and countertops. Enjoy the spacious upstairs loft as a game room or additional family room. The backyard is ready to entertain, complete with a pergola perfect for gatherings or relaxing evenings.
Home Details
Home Type
- Single Family
Est. Annual Taxes
- $1,314
Year Built
- Built in 2003
Lot Details
- 5,040 Sq Ft Lot
- Desert faces the front and back of the property
- Block Wall Fence
HOA Fees
- $33 Monthly HOA Fees
Parking
- 2 Car Garage
Home Design
- Contemporary Architecture
- Wood Frame Construction
- Tile Roof
- Concrete Roof
- Stucco
Interior Spaces
- 2,178 Sq Ft Home
- 2-Story Property
- Vaulted Ceiling
- Ceiling Fan
- Washer and Dryer Hookup
Kitchen
- Kitchen Updated in 2024
- Eat-In Kitchen
- Built-In Microwave
Flooring
- Floors Updated in 2024
- Vinyl Flooring
Bedrooms and Bathrooms
- 3 Bedrooms
- Bathroom Updated in 2024
- Primary Bathroom is a Full Bathroom
- 2.5 Bathrooms
- Dual Vanity Sinks in Primary Bathroom
- Bathtub With Separate Shower Stall
Schools
- Surprise Elementary School
- Dysart Middle School
- Valley Vista High School
Utilities
- Cooling Available
- Heating Available
- High Speed Internet
- Cable TV Available
Community Details
- Association fees include ground maintenance
- Rancheo El Mirage Association, Phone Number (480) 994-4479
- Built by Dietz Crane Homes
- Rancho El Mirage Parcel 1 Subdivision
Listing and Financial Details
- Tax Lot 1367
- Assessor Parcel Number 509-13-202
Map
Home Values in the Area
Average Home Value in this Area
Tax History
| Year | Tax Paid | Tax Assessment Tax Assessment Total Assessment is a certain percentage of the fair market value that is determined by local assessors to be the total taxable value of land and additions on the property. | Land | Improvement |
|---|---|---|---|---|
| 2025 | $1,314 | $12,154 | -- | -- |
| 2024 | $1,290 | $11,575 | -- | -- |
| 2023 | $1,290 | $28,680 | $5,730 | $22,950 |
| 2022 | $1,292 | $21,670 | $4,330 | $17,340 |
| 2021 | $1,341 | $20,010 | $4,000 | $16,010 |
| 2020 | $1,345 | $18,160 | $3,630 | $14,530 |
| 2019 | $1,306 | $15,950 | $3,190 | $12,760 |
| 2018 | $1,291 | $14,400 | $2,880 | $11,520 |
| 2017 | $1,213 | $12,910 | $2,580 | $10,330 |
| 2016 | $1,180 | $12,250 | $2,450 | $9,800 |
| 2015 | $1,091 | $12,210 | $2,440 | $9,770 |
Property History
| Date | Event | Price | Change | Sq Ft Price |
|---|---|---|---|---|
| 04/04/2025 04/04/25 | For Sale | $390,000 | 0.0% | $179 / Sq Ft |
| 03/21/2025 03/21/25 | Pending | -- | -- | -- |
| 03/11/2025 03/11/25 | Price Changed | $390,000 | -4.9% | $179 / Sq Ft |
| 02/06/2025 02/06/25 | For Sale | $410,000 | -- | $188 / Sq Ft |
Deed History
| Date | Type | Sale Price | Title Company |
|---|---|---|---|
| Special Warranty Deed | $102,000 | Lsi Title Agency | |
| Trustee Deed | $96,530 | Great American Title Agency | |
| Warranty Deed | $272,500 | Capital Title Agency Inc | |
| Special Warranty Deed | $138,697 | Century Title Agency Inc |
Mortgage History
| Date | Status | Loan Amount | Loan Type |
|---|---|---|---|
| Open | $85,720 | New Conventional | |
| Previous Owner | $25,000 | Credit Line Revolving | |
| Previous Owner | $57,730 | Credit Line Revolving | |
| Previous Owner | $218,000 | Purchase Money Mortgage | |
| Previous Owner | $85,697 | New Conventional | |
| Closed | $54,500 | No Value Available |
Similar Homes in El Mirage, AZ
Source: Arizona Regional Multiple Listing Service (ARMLS)
MLS Number: 6801372
APN: 509-13-202
- 12474 W Redfield Rd
- 12454 W Redfield Rd
- 12444 W Mandalay Ln
- 12417 W Via Camille
- 14409 N 125th Dr
- 12517 W Santa fe Ln
- 14209 N 125th Dr
- 12720 W Mandalay Ln
- 14106 N 127th Ave
- 14010 N 126th Ave
- 14514 N 128th Dr
- 12925 W Greenway Rd Unit 61
- 12925 W Greenway Rd Unit 55
- 12721 W Greenway Rd Unit 136
- 12721 W Greenway Rd Unit 11
- 12721 W Greenway Rd Unit 233
- 12721 W Greenway Rd Unit 224
- 12721 W Greenway Rd Unit 6
- 12721 W Greenway Rd Unit 133
- 14406 N 129th Ave
