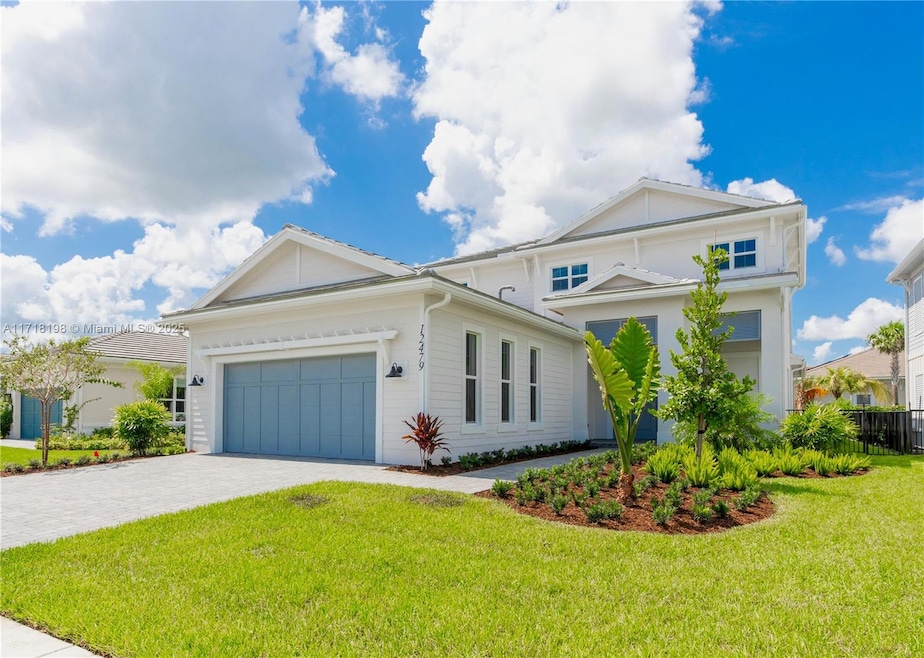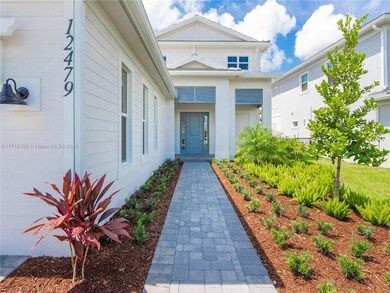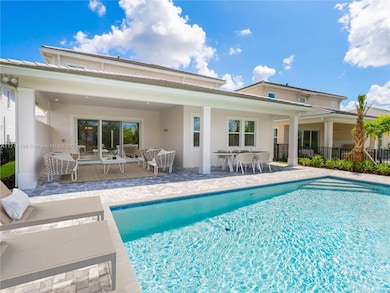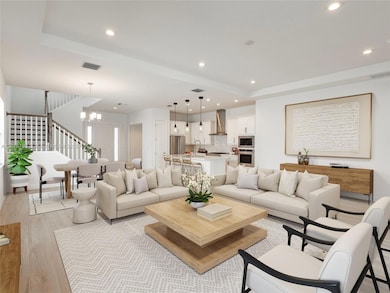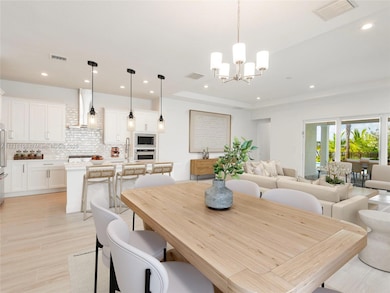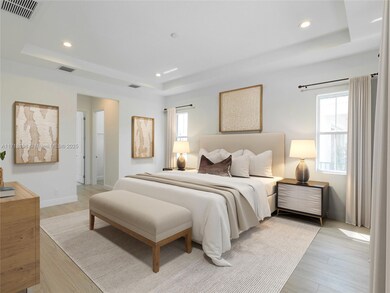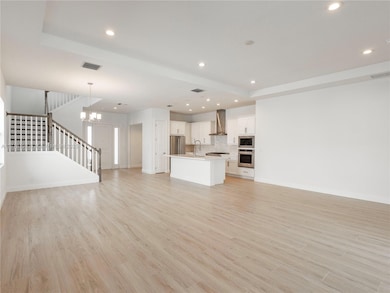
12479 Nautilus Cir Palm Beach Gardens, FL 33412
Avenir NeighborhoodEstimated payment $8,109/month
Highlights
- Lake Front
- Fitness Center
- In Ground Pool
- Pierce Hammock Elementary School Rated A-
- New Construction
- Gated Community
About This Home
Welcome to Windgate at Avenir, nestled in the heart of Palm Beach Gardens. Discover exceptional new construction in this prestigious community. This exquisite home offers 4 bedrooms + study and 3.5 baths, encompassing 3,507 interior sqft, with a luxurious primary suite located on the first floor. Upstairs, you’ll find 3 additional bedrooms and a cozy loft space. The home is equipped with stainless steel appliances, gas stovetop, wood-look tile downstairs, hardwood floors upstairs & spacious walk-in closets. Outdoors, enjoy a beautifully landscaped entertaining area with a pool overlooking serene lake views. Avenir residents enjoy resort-style amenities, including a state-of-the-art fitness center, tennis & pickleball courts, children’s play areas & more. Some photos virtually staged.
Home Details
Home Type
- Single Family
Est. Annual Taxes
- $7,814
Year Built
- Built in 2024 | New Construction
Lot Details
- 7,954 Sq Ft Lot
- 10 Ft Wide Lot
- Lake Front
- East Facing Home
- Fenced
- Property is zoned PDA (cit
HOA Fees
- $230 Monthly HOA Fees
Parking
- 2 Car Garage
- Driveway
- Open Parking
Home Design
- Concrete Roof
- Concrete Block And Stucco Construction
Interior Spaces
- 3,264 Sq Ft Home
- 2-Story Property
- Entrance Foyer
- Den
- Lake Views
Kitchen
- Built-In Oven
- Gas Range
- Microwave
- Dishwasher
- Disposal
Flooring
- Wood
- Tile
Bedrooms and Bathrooms
- 4 Bedrooms
- Main Floor Bedroom
- Walk-In Closet
- Dual Sinks
- Bathtub
- Shower Only in Primary Bathroom
Laundry
- Laundry in Utility Room
- Dryer
- Washer
Home Security
- High Impact Windows
- High Impact Door
- Fire and Smoke Detector
Outdoor Features
- In Ground Pool
- Exterior Lighting
- Porch
Utilities
- Cooling Available
- Heating Available
Listing and Financial Details
- Assessor Parcel Number 52414215010001100
Community Details
Overview
- Avenir Site Plan 1 Pod,Windgate At Avenir Subdivision
- Mandatory home owners association
- Maintained Community
Recreation
- Tennis Courts
- Fitness Center
- Community Pool
Additional Features
- Clubhouse
- Gated Community
Map
Home Values in the Area
Average Home Value in this Area
Tax History
| Year | Tax Paid | Tax Assessment Tax Assessment Total Assessment is a certain percentage of the fair market value that is determined by local assessors to be the total taxable value of land and additions on the property. | Land | Improvement |
|---|---|---|---|---|
| 2024 | $7,814 | $117,128 | -- | -- |
| 2023 | $7,237 | $106,480 | $0 | $0 |
| 2022 | $7,088 | $96,800 | $0 | $0 |
| 2021 | $6,519 | $88,000 | $88,000 | $0 |
| 2020 | $4,747 | $70,000 | $70,000 | $0 |
Property History
| Date | Event | Price | Change | Sq Ft Price |
|---|---|---|---|---|
| 03/04/2025 03/04/25 | For Rent | $7,800 | 0.0% | -- |
| 02/13/2025 02/13/25 | Price Changed | $1,295,000 | -4.1% | $397 / Sq Ft |
| 01/06/2025 01/06/25 | For Sale | $1,350,000 | -- | $414 / Sq Ft |
Deed History
| Date | Type | Sale Price | Title Company |
|---|---|---|---|
| Special Warranty Deed | $1,081,547 | None Listed On Document |
Mortgage History
| Date | Status | Loan Amount | Loan Type |
|---|---|---|---|
| Open | $540,150 | New Conventional |
Similar Homes in the area
Source: MIAMI REALTORS® MLS
MLS Number: A11718198
APN: 52-41-42-15-01-000-1100
- 12427 Nautilus Cir
- 12454 Nautilus Cir
- 12269 Waterstone Cir
- 12265 Waterstone Cir
- 12614 Nautilus Cir
- 12618 Nautilus Cir
- 12241 Waterstone Cir
- 12232 Waterstone Cir
- 12119 Waterstone Cir
- 10010 Driftwood Way
- 12127 Waterstone Cir
- 12644 Nautilus Cir
- 12224 Waterstone Cir
- 10009 Driftwood Way
- 10168 Driftwood Way
- 10025 Driftwood Way
- 12151 Waterstone Cir
- 10052 Timber Creek Way
- 10064 Driftwood Way
- 10151 Driftwood Way
