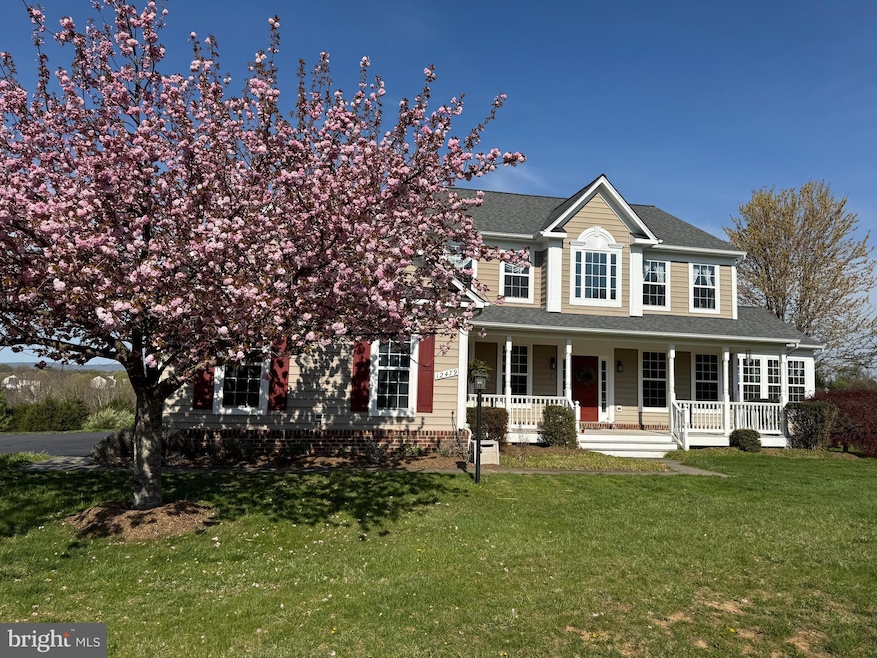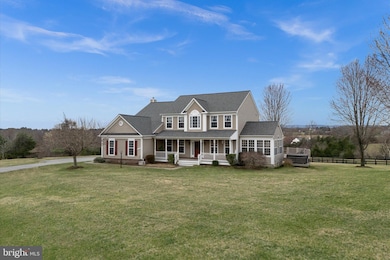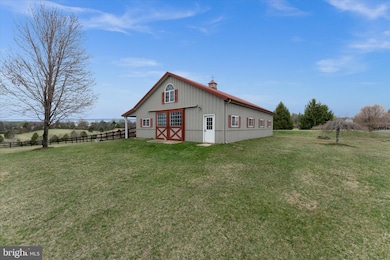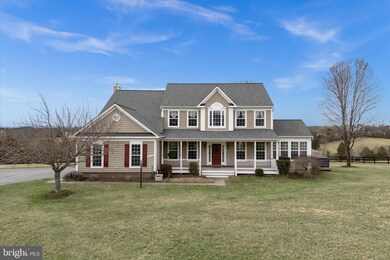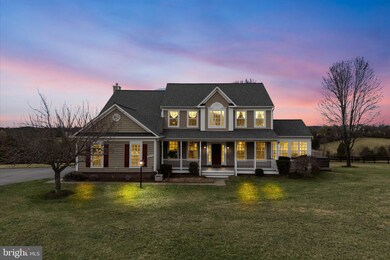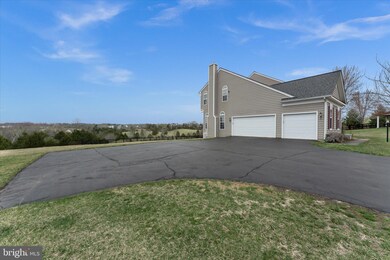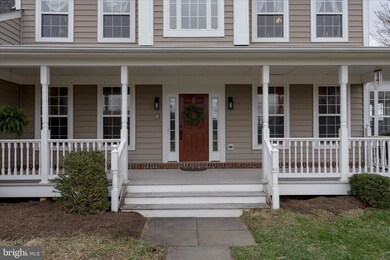
12479 Sycamore Vista Ln Lovettsville, VA 20180
Estimated payment $7,485/month
Highlights
- Barn
- Stables
- View of Trees or Woods
- Woodgrove High School Rated A
- Spa
- Colonial Architecture
About This Home
Stunning Horse Property in Lovettsville - A Turnkey Dream Home with 10.8 Acres!
Welcome to this gorgeous 5-bedroom, 3.5-bathroom home nestled on 10.8 acres of picturesque land in Lovettsville. With 4400 finished square feet, this property offers a perfect blend of comfort, luxury, and functionality. Recently refreshed with fresh paint and new carpet, it’s move-in ready for you to enjoy.
The spacious home features a welcoming gas fireplace, and a beautiful sitting room off the main suite, perfect for a private retreat and large walk in closets . The newly remodeled main bathroom is a true highlight, offering a luxurious space to unwind.
For those seeking even more space, the fully finished basement includes a 5th bedroom with a full bath—ideal for separate living quarters or hosting guests.
Equestrian Enthusiasts and Hobbyists Will Love: This property is truly a horse lover's dream. The 36' x 48' barn is in excellent condition, featuring ceiling fans, a hay loft, an insulated tack room with heat and utility sink, a wash stall with hot water, and a concrete center aisle with rubber mats over stone dust in the stalls. Whether you're caring for horses or pursuing other hobbies, the barn is the perfect addition. The fenced pasture, large arena, and connected barn allow for easy in-and-out access for your horses, and a year-round stream with small waterfalls enhances the natural beauty of the land.
Additional Features and Amenities:
A new 8' x 8' step-in hot tub, only 2 years old, attached to the rear deck for easy access and relaxation.
Circular rear deck with breathtaking mountain views and unforgettable sunsets.
A sunroom with cathedral ceilings and its own dedicated HVAC system lets you enjoy the outdoors year-round. Beautiful, elevated gazebo with solar-powered ceiling fan and lights, perfect for peaceful moments by the creek. Mature trees scattered throughout the property, creating a park-like atmosphere.
Large unfinished storage area in the basement for all your needs.
Convenient Location: Only 7 minutes from the Point of Rocks MARC train station, you have easy access to Washington D.C. and Rockville.
This turnkey property offers everything you need for a peaceful, high-quality lifestyle, whether you're a horse lover, nature enthusiast, or simply looking for a spacious, luxurious home. Come see this amazing property today—it's waiting for you to call it home!
Note: The gazebo and rear of the property can be accessed by crossing the bridge at the bottom-right of the property. Please remember to close and latch all gates behind you.
Home Details
Home Type
- Single Family
Est. Annual Taxes
- $6,784
Year Built
- Built in 2001
Lot Details
- 10.8 Acre Lot
- Board Fence
- Property is in excellent condition
- Property is zoned AR1
HOA Fees
- $83 Monthly HOA Fees
Parking
- 3 Car Direct Access Garage
- 3 Driveway Spaces
- Side Facing Garage
- Garage Door Opener
Property Views
- Pond
- Woods
- Pasture
- Mountain
Home Design
- Colonial Architecture
- Vinyl Siding
- Concrete Perimeter Foundation
Interior Spaces
- Property has 3 Levels
- Traditional Floor Plan
- Crown Molding
- Ceiling Fan
- Recessed Lighting
- Gas Fireplace
- Window Treatments
- Family Room
- Combination Kitchen and Living
- Dining Room
- Den
- Sun or Florida Room
- Storage Room
- Utility Room
- Finished Basement
- Sump Pump
Kitchen
- Breakfast Area or Nook
- Eat-In Kitchen
- Stove
- Built-In Microwave
- Dishwasher
- Stainless Steel Appliances
- Kitchen Island
Flooring
- Wood
- Carpet
Bedrooms and Bathrooms
- En-Suite Primary Bedroom
- Walk-In Closet
- Whirlpool Bathtub
- Bathtub with Shower
- Walk-in Shower
Laundry
- Laundry Room
- Laundry on main level
- Dryer
- Washer
Outdoor Features
- Spa
- Deck
- Porch
Farming
- Barn
Horse Facilities and Amenities
- Horses Allowed On Property
- Paddocks
- Stables
- Riding Ring
Utilities
- Forced Air Heating and Cooling System
- Well
- Electric Water Heater
- Water Conditioner is Owned
- On Site Septic
- Septic Tank
Community Details
- Association fees include lawn maintenance, road maintenance, snow removal
Listing and Financial Details
- Tax Lot C
- Assessor Parcel Number 257404973000
Map
Home Values in the Area
Average Home Value in this Area
Tax History
| Year | Tax Paid | Tax Assessment Tax Assessment Total Assessment is a certain percentage of the fair market value that is determined by local assessors to be the total taxable value of land and additions on the property. | Land | Improvement |
|---|---|---|---|---|
| 2024 | $6,784 | $784,300 | $135,010 | $649,290 |
| 2023 | $6,521 | $745,300 | $115,010 | $630,290 |
| 2022 | $6,178 | $694,140 | $115,010 | $579,130 |
| 2021 | $5,667 | $690,230 | $202,000 | $488,230 |
| 2020 | $5,779 | $670,030 | $201,700 | $468,330 |
| 2019 | $5,711 | $658,230 | $201,700 | $456,530 |
| 2018 | $5,492 | $617,910 | $201,700 | $416,210 |
| 2017 | $5,600 | $609,500 | $201,700 | $407,800 |
| 2016 | $5,417 | $473,080 | $0 | $0 |
| 2015 | $5,824 | $513,170 | $90,010 | $423,160 |
| 2014 | $5,507 | $476,810 | $93,510 | $383,300 |
Property History
| Date | Event | Price | Change | Sq Ft Price |
|---|---|---|---|---|
| 03/28/2025 03/28/25 | For Sale | $1,225,000 | -- | $280 / Sq Ft |
Deed History
| Date | Type | Sale Price | Title Company |
|---|---|---|---|
| Deed | $529,595 | -- |
Mortgage History
| Date | Status | Loan Amount | Loan Type |
|---|---|---|---|
| Open | $290,000 | New Conventional | |
| Closed | $381,000 | New Conventional | |
| Closed | $423,676 | New Conventional |
Similar Homes in Lovettsville, VA
Source: Bright MLS
MLS Number: VALO2092064
APN: 257-40-4973
- 41073 Hickory Shade Ln
- 12602 Mullein Ln
- 0 Mary Ln Unit VALO2078558
- 12116 Petey Ln
- 0 Myersville Ln
- 13475 Taylorstown Rd
- Parcel C - Taylorstown Rd
- 11895 Folly Ln
- 40205 Quailrun Ct
- 11423 Fairbrook Ln
- 12446 Barrel Oak Ln
- 40455 Quarter Branch Rd
- 13400 Stream Farm Ln
- 3877 Gibbons Rd
- 40106 Quarter Branch Rd
- 42024 Brightwood Ln
- 3901 Gibbons Rd
- Lot 2 - James Monroe Hwy
- 39918 Canterfield Ct
