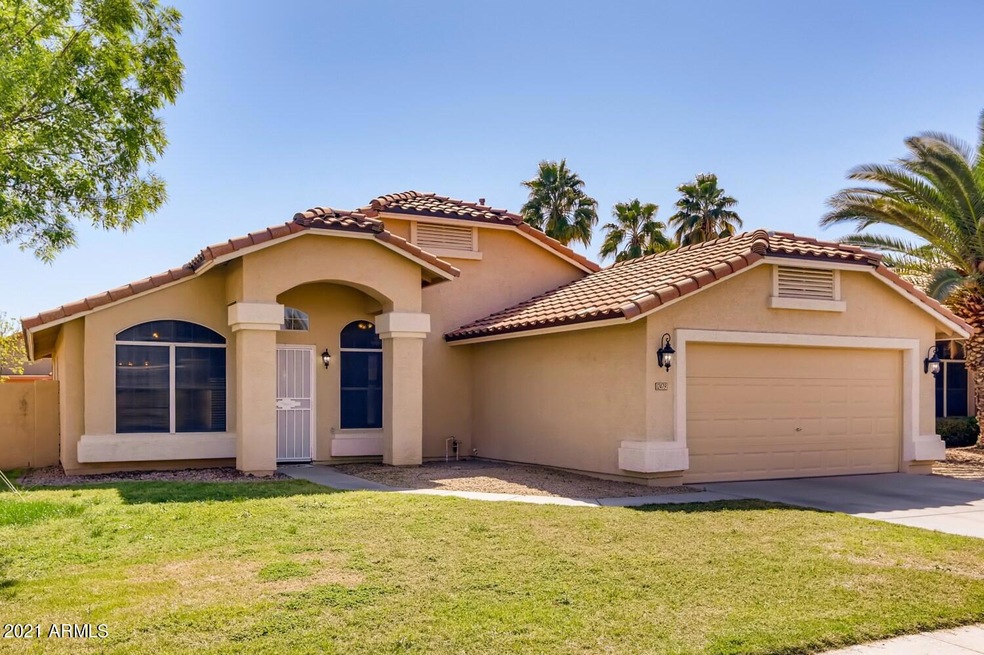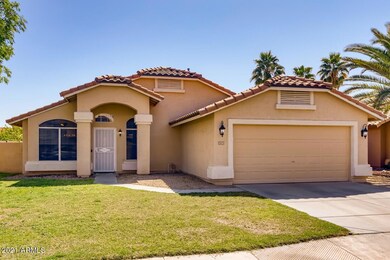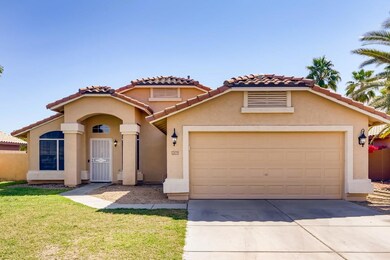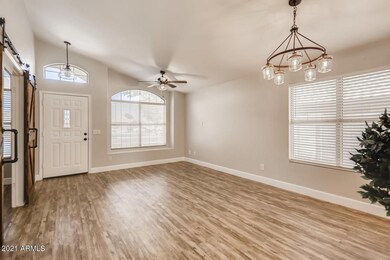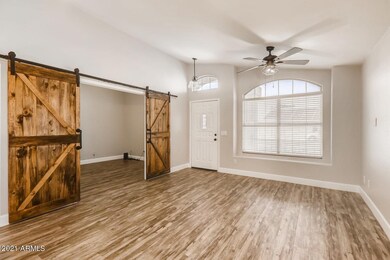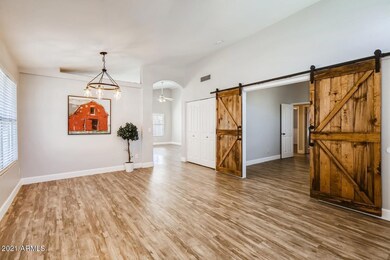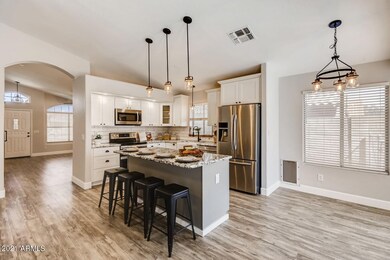
12479 W Palm Ln Avondale, AZ 85392
Rancho Santa Fe NeighborhoodHighlights
- Solar Power System
- Vaulted Ceiling
- Spanish Architecture
- Agua Fria High School Rated A-
- Wood Flooring
- Granite Countertops
About This Home
As of April 2025Turn Key Ready! Newly painted & renovated, practically an original owner for the past 11 years this home has been well maintained and updated!! Along with being painted inside and out, flooring redone, Both bathrooms and kitchen are up to 2021 colors! You will walk in with new flooring, new lighting and granite countertops. An office on the side could be useful for those working from home, or create another bedroom. Did I mention window coverings and fans in every room? You don't even get that at a new build... But wait, there's more the A/C was replaced in 2013 and roof was done. Heading into the wide open backyard great for entertaining, family picnics or if you want to put in a pool. This home is ready for you!
Home Details
Home Type
- Single Family
Est. Annual Taxes
- $1,132
Year Built
- Built in 1997
Lot Details
- 7,679 Sq Ft Lot
- Block Wall Fence
- Front and Back Yard Sprinklers
- Grass Covered Lot
HOA Fees
- $46 Monthly HOA Fees
Parking
- 2 Car Direct Access Garage
Home Design
- Spanish Architecture
- Wood Frame Construction
- Tile Roof
- Stucco
Interior Spaces
- 1,642 Sq Ft Home
- 1-Story Property
- Vaulted Ceiling
- Ceiling Fan
- Solar Screens
- Washer and Dryer Hookup
Kitchen
- Eat-In Kitchen
- Breakfast Bar
- Built-In Microwave
- Kitchen Island
- Granite Countertops
Flooring
- Wood
- Tile
Bedrooms and Bathrooms
- 3 Bedrooms
- Remodeled Bathroom
- Primary Bathroom is a Full Bathroom
- 2 Bathrooms
- Dual Vanity Sinks in Primary Bathroom
- Easy To Use Faucet Levers
- Bathtub With Separate Shower Stall
Accessible Home Design
- Accessible Kitchen
- Accessible Hallway
- No Interior Steps
- Multiple Entries or Exits
- Stepless Entry
- Raised Toilet
Eco-Friendly Details
- Solar Power System
Outdoor Features
- Covered patio or porch
- Playground
Schools
- Rancho Santa Fe Elementary School
- Wigwam Creek Middle School
- Agua Fria High School
Utilities
- Refrigerated Cooling System
- Heating System Uses Natural Gas
- Water Softener
Listing and Financial Details
- Tax Lot 324
- Assessor Parcel Number 501-90-111
Community Details
Overview
- Association fees include ground maintenance
- Rancho Santa Fe Association, Phone Number (480) 759-4945
- Built by Continental Homes
- Vistas 2 At Rancho Santa Fe Subdivision
Recreation
- Community Playground
Map
Home Values in the Area
Average Home Value in this Area
Property History
| Date | Event | Price | Change | Sq Ft Price |
|---|---|---|---|---|
| 04/01/2025 04/01/25 | Sold | $372,281 | -5.8% | $227 / Sq Ft |
| 02/03/2025 02/03/25 | Price Changed | $395,000 | -1.3% | $241 / Sq Ft |
| 12/20/2024 12/20/24 | For Sale | $400,000 | +11.1% | $244 / Sq Ft |
| 04/27/2021 04/27/21 | Sold | $360,000 | 0.0% | $219 / Sq Ft |
| 04/09/2021 04/09/21 | Price Changed | $360,000 | +7.5% | $219 / Sq Ft |
| 04/05/2021 04/05/21 | Pending | -- | -- | -- |
| 04/01/2021 04/01/21 | For Sale | $335,000 | -- | $204 / Sq Ft |
Tax History
| Year | Tax Paid | Tax Assessment Tax Assessment Total Assessment is a certain percentage of the fair market value that is determined by local assessors to be the total taxable value of land and additions on the property. | Land | Improvement |
|---|---|---|---|---|
| 2025 | $1,196 | $13,696 | -- | -- |
| 2024 | $1,153 | $13,044 | -- | -- |
| 2023 | $1,153 | $27,260 | $5,450 | $21,810 |
| 2022 | $1,119 | $20,400 | $4,080 | $16,320 |
| 2021 | $1,170 | $19,270 | $3,850 | $15,420 |
| 2020 | $1,132 | $18,020 | $3,600 | $14,420 |
| 2019 | $1,118 | $15,850 | $3,170 | $12,680 |
| 2018 | $1,101 | $14,930 | $2,980 | $11,950 |
| 2017 | $1,022 | $13,470 | $2,690 | $10,780 |
| 2016 | $984 | $12,530 | $2,500 | $10,030 |
| 2015 | $931 | $11,600 | $2,320 | $9,280 |
Mortgage History
| Date | Status | Loan Amount | Loan Type |
|---|---|---|---|
| Open | $23,540 | FHA | |
| Open | $353,479 | FHA | |
| Previous Owner | $208,968 | FHA | |
| Previous Owner | $208,968 | FHA | |
| Previous Owner | $208,434 | FHA | |
| Previous Owner | $157,952 | FHA | |
| Previous Owner | $135,637 | FHA | |
| Previous Owner | $135,022 | FHA | |
| Previous Owner | $135,938 | FHA | |
| Previous Owner | $93,149 | FHA | |
| Previous Owner | $202,300 | Purchase Money Mortgage | |
| Previous Owner | $126,400 | Unknown | |
| Previous Owner | $108,200 | FHA |
Deed History
| Date | Type | Sale Price | Title Company |
|---|---|---|---|
| Warranty Deed | $360,000 | Chicago Title Agency | |
| Interfamily Deed Transfer | -- | None Available | |
| Interfamily Deed Transfer | -- | True Concept Title Company | |
| Special Warranty Deed | $94,500 | Great American Title Agency | |
| Trustee Deed | $95,000 | Great American Title Agency | |
| Interfamily Deed Transfer | -- | Capital Title Agency Inc | |
| Warranty Deed | $252,900 | Capital Title Agency Inc | |
| Warranty Deed | $110,094 | First American Title | |
| Warranty Deed | -- | First American Title |
Similar Homes in the area
Source: Arizona Regional Multiple Listing Service (ARMLS)
MLS Number: 6215617
APN: 501-90-111
- 12439 W Monte Vista Rd
- 2009 N 125th Ave
- 12419 W Monte Vista Rd
- 2022 N 124th Dr
- 12403 W Monte Vista Rd
- 12574 W Desert Rose Rd
- 2120 N 125th Ave
- 2117 N 123rd Dr
- 12712 W Wilshire Dr
- 12713 W Desert Rose Rd
- 12749 W Sheridan St
- 1870 N 128th Dr
- 12629 W Cambridge Ave
- 12858 W Wilshire Dr
- 12901 W Wilshire Dr
- 12914 W Wilshire Dr
- 11965 W Monte Vista Rd
- 12814 W Edgemont Ave
- 13196 W Coronado Rd
- 12821 W La Reata Ave
