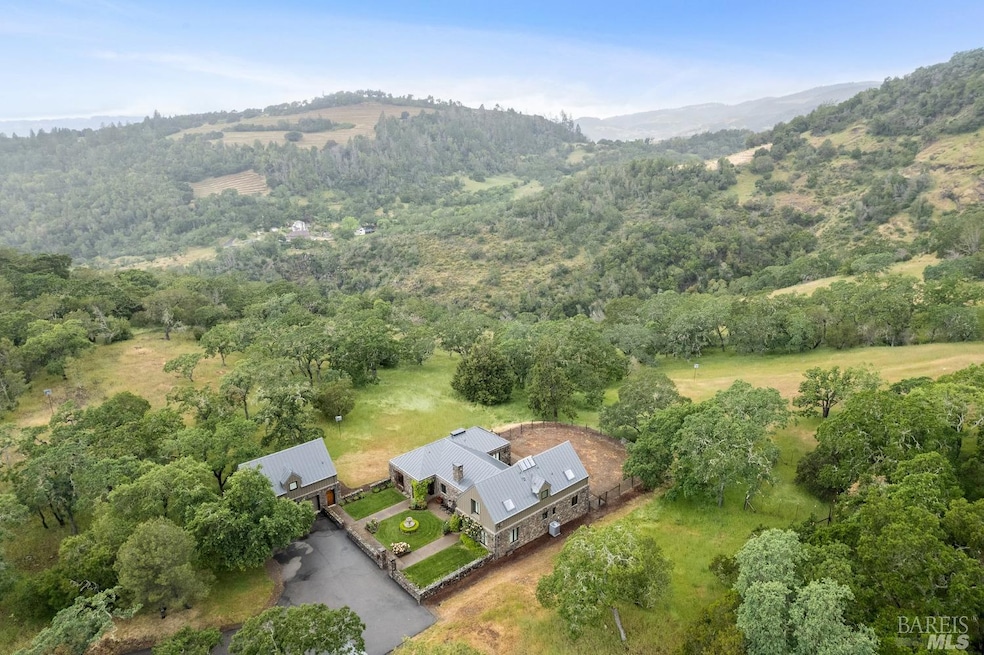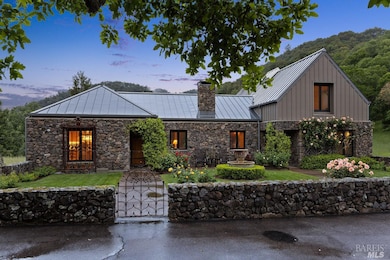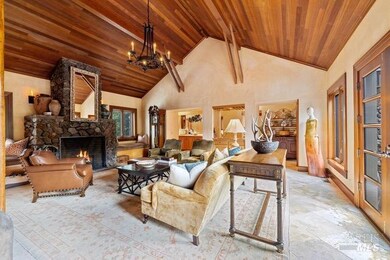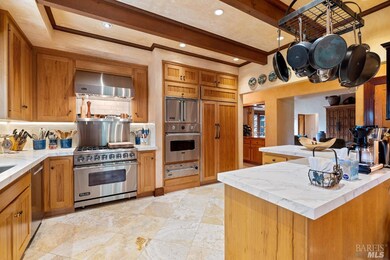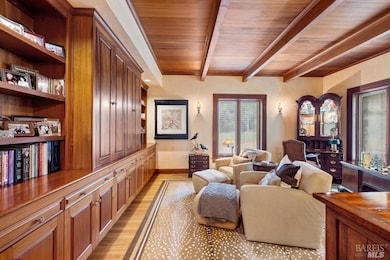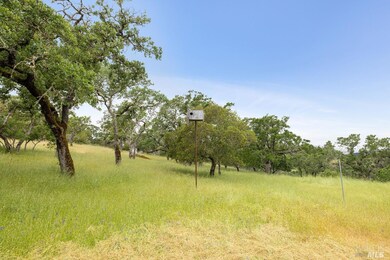
1248 Bags Blvd Sonoma, CA 95476
Estimated payment $20,113/month
Highlights
- Views of Golden Gate Bridge
- 15.64 Acre Lot
- Cathedral Ceiling
- Built-In Refrigerator
- Private Lot
- Main Floor Primary Bedroom
About This Home
Classically designed, traditionally styled, & immaculately maintained one of a kind Wine Country Estate designed by famed architect Jim Gillam, partner of Howard Backen. Situated on over 15 acres of secluded lands w/sweeping views, majestic Oaks, open meadows, & rolling hills. Complete privacy w/double gated entry in The Ranch, yet less than 10 minutes to the historic Plaza. Tastefully remodeled with the highest quality finishes & every detail is perfection. Understated sophisticated elegance at its best. Interior features include first floor primary, open beam & cathedral ceilings throughout, custom cabinetry, dramatic double height stone fireplace, & picture perfect views from every window. Chef's kitchen w/Viking appliances, two wine refrigerators, custom cabinetry, & exotic stone & woods. Generous size primary bedroom w/the most spectacular custom closet design. Elegant & understated primary bath w/high end finishes. Sonoma fieldstone construction w/Zinc metal roof, antique iron work details, stone walls & popular U-shaped layout creating a large back patio accessed by the entire main level. 100 full redundant power generator that runs on LP, 5 ton variable speed heating & A/C. Loft above garage. Workshop in garage. Room for pool, more outbuildings, etc. Garden shed.
Home Details
Home Type
- Single Family
Est. Annual Taxes
- $18,100
Year Built
- Built in 1984 | Remodeled
Lot Details
- 15.64 Acre Lot
- Wire Fence
- Landscaped
- Private Lot
- Secluded Lot
- Low Maintenance Yard
HOA Fees
- $500 Monthly HOA Fees
Parking
- 2 Car Detached Garage
Property Views
- Bay
- Golden Gate Bridge
- Panoramic
- Downtown
- Vineyard
- Ridge
- Mountain
- Hills
- Valley
Home Design
- Side-by-Side
- Concrete Foundation
- Metal Roof
- Wood Siding
- Stone
Interior Spaces
- 3,287 Sq Ft Home
- 2-Story Property
- Wet Bar
- Beamed Ceilings
- Cathedral Ceiling
- Wood Burning Fireplace
- Stone Fireplace
- Brick Fireplace
- Formal Entry
- Great Room
- Family Room
- Living Room with Fireplace
- Living Room with Attached Deck
- Formal Dining Room
- Den
- Bonus Room
- Workshop
- Storage Room
- Front Gate
Kitchen
- Breakfast Area or Nook
- Walk-In Pantry
- Double Oven
- Built-In Gas Oven
- Free-Standing Gas Range
- Range Hood
- Warming Drawer
- Microwave
- Built-In Refrigerator
- Dishwasher
- Wine Refrigerator
- Marble Countertops
- Concrete Kitchen Countertops
Bedrooms and Bathrooms
- 3 Bedrooms
- Primary Bedroom on Main
- Dual Closets
- Bathroom on Main Level
- 3 Full Bathrooms
- Tile Bathroom Countertop
- Bathtub with Shower
- Separate Shower
Laundry
- Laundry Room
- Laundry on main level
- Dryer
- Washer
- Sink Near Laundry
Outdoor Features
- Shed
- Front Porch
Utilities
- Central Heating and Cooling System
- Power Generator
- Propane
- Septic System
- Internet Available
- Cable TV Available
Community Details
- Association fees include internet, management, road, water
- The Ranch Association, Phone Number (707) 939-2222
Listing and Financial Details
- Assessor Parcel Number 127-630-004-000
Map
Home Values in the Area
Average Home Value in this Area
Tax History
| Year | Tax Paid | Tax Assessment Tax Assessment Total Assessment is a certain percentage of the fair market value that is determined by local assessors to be the total taxable value of land and additions on the property. | Land | Improvement |
|---|---|---|---|---|
| 2023 | $18,100 | $1,536,344 | $828,783 | $707,561 |
| 2022 | $17,488 | $1,506,221 | $812,533 | $693,688 |
| 2021 | $17,181 | $1,476,688 | $796,601 | $680,087 |
| 2020 | $17,176 | $1,461,547 | $788,433 | $673,114 |
| 2019 | $16,814 | $1,432,890 | $772,974 | $659,916 |
| 2018 | $16,464 | $1,404,795 | $757,818 | $646,977 |
| 2017 | $16,203 | $1,377,251 | $742,959 | $634,292 |
| 2016 | $15,352 | $1,350,247 | $728,392 | $621,855 |
| 2015 | $14,869 | $1,329,966 | $717,451 | $612,515 |
| 2014 | $14,650 | $1,303,915 | $703,398 | $600,517 |
Property History
| Date | Event | Price | Change | Sq Ft Price |
|---|---|---|---|---|
| 04/18/2025 04/18/25 | For Sale | $3,250,000 | -- | $989 / Sq Ft |
Deed History
| Date | Type | Sale Price | Title Company |
|---|---|---|---|
| Interfamily Deed Transfer | -- | Fidelity National Title Co | |
| Interfamily Deed Transfer | -- | Fidelity National Title Co | |
| Grant Deed | $1,050,000 | First American Title | |
| Interfamily Deed Transfer | -- | -- |
Mortgage History
| Date | Status | Loan Amount | Loan Type |
|---|---|---|---|
| Open | $1,500,000 | Unknown | |
| Closed | $550,000 | No Value Available | |
| Closed | $150,000 | No Value Available | |
| Previous Owner | $194,000 | Unknown |
Similar Homes in Sonoma, CA
Source: Bay Area Real Estate Information Services (BAREIS)
MLS Number: 325023741
APN: 127-630-004
- 17333 Gehricke Rd
- 1160 Dance Dr
- 200 Desnudos Way
- 18000 Gehricke Rd
- 19000 Admiral Cooke Ln
- 17355 Norrbom Rd
- 18455 Half Moon St
- 17371 High Rd
- 1355 N Castle Rd
- 1660 Ridge Rd
- 17489 Mallard Dr
- 855 Grapestone Ln
- 19185 7th St E
- 19265 7th St E
- 1870 Thornsberry Rd
- 51 2nd St E
- 280 Wilking Way
- 4630 Redwood Rd
- 1471 Nut Tree Ct
- 155 Guadalupe Dr
