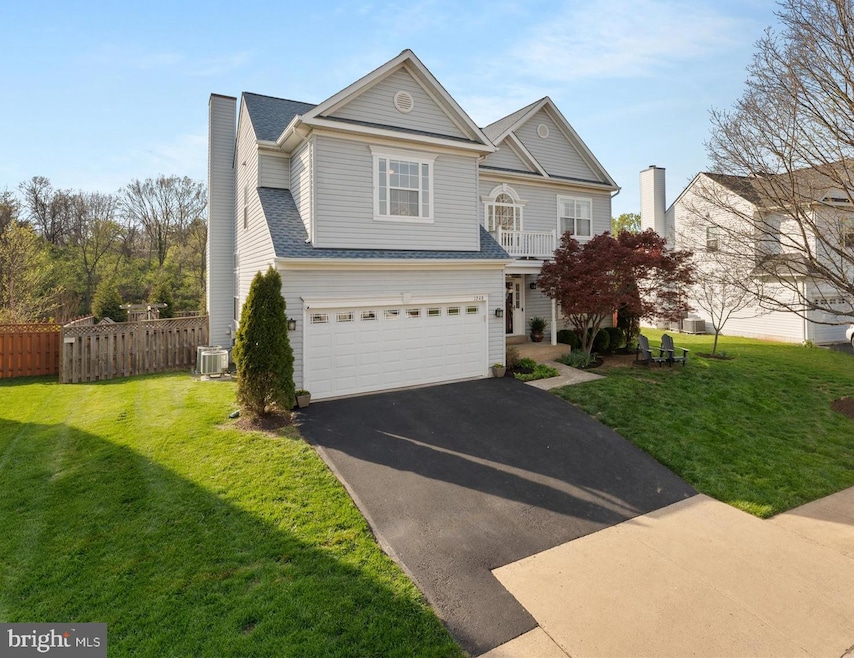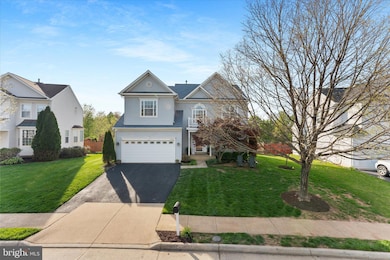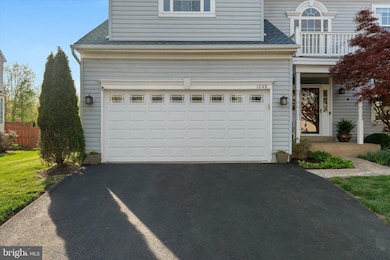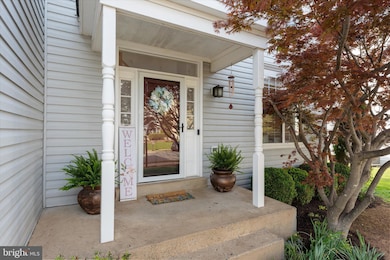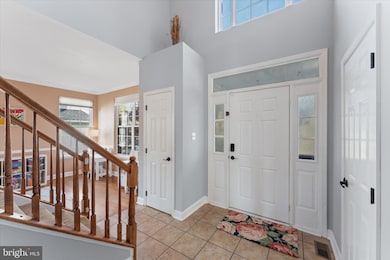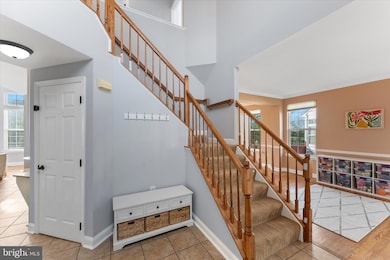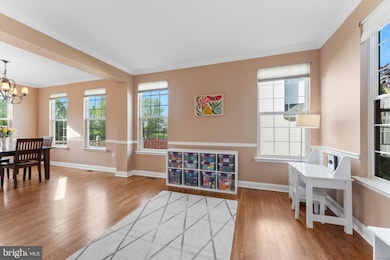
1248 Barksdale Dr NE Leesburg, VA 20176
Estimated payment $5,420/month
Highlights
- View of Trees or Woods
- Deck
- 1 Fireplace
- Colonial Architecture
- Wood Flooring
- Game Room
About This Home
Welcome to this beautifully maintained Arcadia Builders "Lockmeade" model, perfectly situated on a quiet cul-de-sac in the highly desirable Potomac Crossing community. This 5- bedroom, 3.5-bathroom gem effortlessly blends timeless charm with modern upgrades, offering move-in ready comfort for today’s discerning buyers. From the moment you arrive, you'll notice the pride of ownership and thoughtful updates throughout. Step inside to discover hardwood floors, fresh designer paint, and abundant natural light that pours into the spacious family room—ideal for everyday living and entertaining alike. The open-concept kitchen features a center island, custom cabinetry, stainless steel appliances, and granite countertops. Upstairs, generously sized bedrooms provide plenty of space for everyone, while the bathrooms have been tastefully updated with modern tilework, sleek fixtures, and glass accents. The primary suite boasts a newly updated spa-like shower (2023) for a serene start to your day. Step outside to your private outdoor oasis—a beautifully updated backyard (2020), complete with a lush lawn, thoughtful landscaping, new fencing, and a rear deck with a screened in porch, perfect for summer barbecues or relaxing with a good book. The fully finished walk-out basement offers incredible versatility with a fifth bedroom or home office, full bath, and ample space for a rec room or guest suite. Enjoy peace of mind with a long list of recent major upgrades, including: New HVAC (2023) Roof (2020) Washer (2020) Garage doors (2022) Driveway (2023) Dishwasher & disposal (2024) Fencing updates (2020 & 2023) Multiple bathroom updates (2023) This is the one you’ve been waiting for—a spacious, stylish, and meticulously maintained home in an established community with close proximity to commuter routes, shopping, dining, and Loudoun County schools. *Sellers require rent back through 7/15/25.
Open House Schedule
-
Saturday, April 26, 20251:00 to 4:00 pm4/26/2025 1:00:00 PM +00:004/26/2025 4:00:00 PM +00:00Add to Calendar
-
Sunday, April 27, 20251:00 to 4:00 pm4/27/2025 1:00:00 PM +00:004/27/2025 4:00:00 PM +00:00Add to Calendar
Home Details
Home Type
- Single Family
Est. Annual Taxes
- $7,282
Year Built
- Built in 1997
Lot Details
- 8,276 Sq Ft Lot
- Sprinkler System
- Property is zoned LB:PRC
HOA Fees
- $68 Monthly HOA Fees
Parking
- 2 Car Direct Access Garage
- Front Facing Garage
- Driveway
Home Design
- Colonial Architecture
- Architectural Shingle Roof
- Vinyl Siding
- Concrete Perimeter Foundation
Interior Spaces
- Property has 3 Levels
- Ceiling Fan
- 1 Fireplace
- Screen For Fireplace
- Entrance Foyer
- Family Room
- Living Room
- Breakfast Room
- Dining Room
- Game Room
- Views of Woods
- Basement Fills Entire Space Under The House
- Laundry on upper level
Kitchen
- Gas Oven or Range
- Built-In Microwave
- Ice Maker
- Dishwasher
- Stainless Steel Appliances
- Disposal
Flooring
- Wood
- Partially Carpeted
- Ceramic Tile
Bedrooms and Bathrooms
- En-Suite Primary Bedroom
Home Security
- Home Security System
- Carbon Monoxide Detectors
- Fire and Smoke Detector
Outdoor Features
- Deck
- Patio
Schools
- Ball's Bluff Elementary School
- Smart's Mill Middle School
- Tuscarora High School
Utilities
- Central Air
- Air Source Heat Pump
- Vented Exhaust Fan
- Hot Water Heating System
- Programmable Thermostat
- Electric Water Heater
Listing and Financial Details
- Tax Lot 502A
- Assessor Parcel Number 186184213000
Community Details
Overview
- Association fees include pool(s), fiber optics at dwelling, management, reserve funds, road maintenance, snow removal, trash
- Potomac Crossing HOA
- Built by Arcadia
- Potomac Crossing Subdivision, Lockmeade Floorplan
Amenities
- Common Area
- Community Center
Recreation
- Tennis Courts
- Community Playground
- Community Pool
- Bike Trail
Map
Home Values in the Area
Average Home Value in this Area
Tax History
| Year | Tax Paid | Tax Assessment Tax Assessment Total Assessment is a certain percentage of the fair market value that is determined by local assessors to be the total taxable value of land and additions on the property. | Land | Improvement |
|---|---|---|---|---|
| 2024 | $6,044 | $698,690 | $239,400 | $459,290 |
| 2023 | $6,077 | $694,560 | $239,400 | $455,160 |
| 2022 | $5,750 | $646,020 | $229,400 | $416,620 |
| 2021 | $5,512 | $562,470 | $179,400 | $383,070 |
| 2020 | $5,451 | $526,700 | $179,400 | $347,300 |
| 2019 | $4,848 | $463,910 | $179,400 | $284,510 |
| 2018 | $5,052 | $465,580 | $149,400 | $316,180 |
| 2017 | $4,922 | $437,550 | $149,400 | $288,150 |
| 2016 | $4,907 | $428,520 | $0 | $0 |
| 2015 | $803 | $299,410 | $0 | $299,410 |
| 2014 | $784 | $278,920 | $0 | $278,920 |
Property History
| Date | Event | Price | Change | Sq Ft Price |
|---|---|---|---|---|
| 04/24/2025 04/24/25 | For Sale | $850,000 | +47.8% | $283 / Sq Ft |
| 06/28/2019 06/28/19 | Sold | $575,000 | 0.0% | $191 / Sq Ft |
| 05/09/2019 05/09/19 | Pending | -- | -- | -- |
| 05/02/2019 05/02/19 | Price Changed | $574,900 | -2.2% | $191 / Sq Ft |
| 04/12/2019 04/12/19 | For Sale | $587,900 | -- | $196 / Sq Ft |
Deed History
| Date | Type | Sale Price | Title Company |
|---|---|---|---|
| Deed | -- | Norrington Jesci | |
| Warranty Deed | $575,000 | Stewart Title Guaranty Co | |
| Warranty Deed | $400,000 | -- | |
| Warranty Deed | $465,000 | -- | |
| Deed | $200,570 | -- | |
| Deed | $15,870 | -- |
Mortgage History
| Date | Status | Loan Amount | Loan Type |
|---|---|---|---|
| Previous Owner | $601,487 | Stand Alone Refi Refinance Of Original Loan | |
| Previous Owner | $592,988 | VA | |
| Previous Owner | $593,975 | VA | |
| Previous Owner | $321,000 | New Conventional | |
| Previous Owner | $320,000 | New Conventional | |
| Previous Owner | $318,000 | Adjustable Rate Mortgage/ARM | |
| Previous Owner | $325,000 | New Conventional | |
| Previous Owner | $203,000 | VA |
Similar Homes in Leesburg, VA
Source: Bright MLS
MLS Number: VALO2092844
APN: 186-18-4213
- 1255 Barksdale Dr NE
- 1303 Campbell Ct NE
- 808 Balls Bluff Rd NE
- 703 Southview Place NE
- 530 Covington Terrace NE
- 832 Smartts Ln NE
- 837 Ferndale Terrace NE
- 203 Stoneledge Place NE
- 812 Rust Dr NE
- 329 Stable View Terrace NE
- 1120 Huntmaster Terrace NE Unit 301
- 1129 Huntmaster Terrace NE Unit 302
- 510 Appletree Dr NE
- 1117 Huntmaster Terrace NE Unit 101
- 1002 Clymer Ct NE
- 108 Thistle Way NE
- 1202 Cambria Terrace NE
- 1004 Forbes Ct NE
- 624 Newington Place NE
- 710 North St NE
