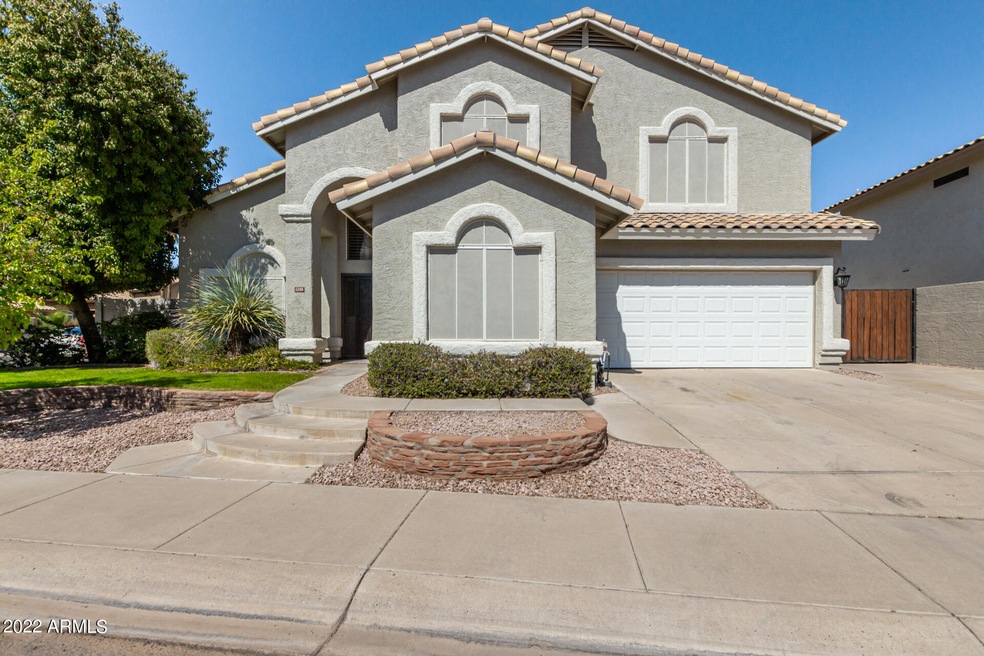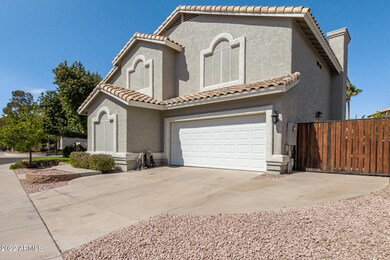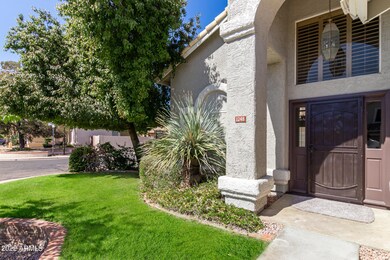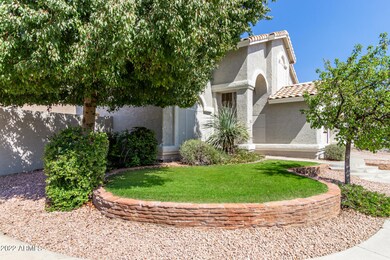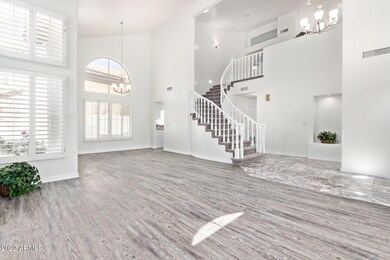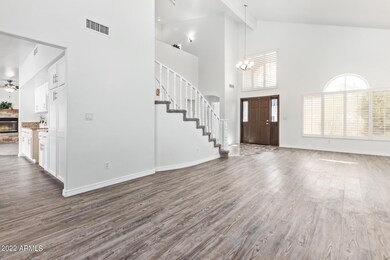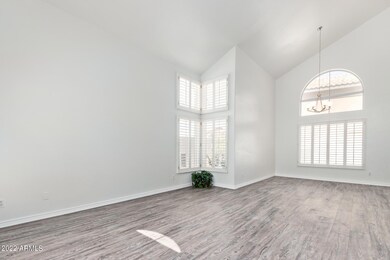
1248 E Briarwood Terrace Phoenix, AZ 85048
Ahwatukee NeighborhoodHighlights
- Heated Spa
- RV Gated
- 1 Fireplace
- Kyrene de la Sierra Elementary School Rated A
- Vaulted Ceiling
- Corner Lot
About This Home
As of April 2022This home is nestled in the private and gated community of Augusta at the Foothills. Situated on a corner lot, this 2,600 s/f home features 4 bedrooms and 3 full bathrooms. 1 bedroom and a full bath are located on the bottom floor, perfect for an office or for guests. A large and open living and dining area greet you as you enter with plantation shutters and new luxury vinyl flooring. The eat-in kitchen has granite counters, plenty of cabinetry with pull out shelving, and opens to the oversized family room with a fireplace. Upstairs is a spacious master bedroom with full master bath and large walk-in closet. All new carpet in the home along with fresh interior and exterior paint. The backyard features a pool & spa, real grass, custom built storage shed, and a concrete pad & RV gate.
Home Details
Home Type
- Single Family
Est. Annual Taxes
- $3,541
Year Built
- Built in 1991
Lot Details
- 5,776 Sq Ft Lot
- Block Wall Fence
- Corner Lot
- Front and Back Yard Sprinklers
- Sprinklers on Timer
- Grass Covered Lot
HOA Fees
- $106 Monthly HOA Fees
Parking
- 2 Car Direct Access Garage
- Garage Door Opener
- RV Gated
Home Design
- Wood Frame Construction
- Tile Roof
- Stucco
Interior Spaces
- 2,613 Sq Ft Home
- 2-Story Property
- Vaulted Ceiling
- Ceiling Fan
- 1 Fireplace
- Solar Screens
- Washer and Dryer Hookup
Kitchen
- Eat-In Kitchen
- Built-In Microwave
- Granite Countertops
Flooring
- Floors Updated in 2021
- Carpet
- Tile
- Vinyl
Bedrooms and Bathrooms
- 4 Bedrooms
- Primary Bathroom is a Full Bathroom
- 3 Bathrooms
- Dual Vanity Sinks in Primary Bathroom
- Bathtub With Separate Shower Stall
Pool
- Heated Spa
- Play Pool
Outdoor Features
- Outdoor Storage
Schools
- Kyrene De La Sierra Elementary School
- Kyrene Altadena Middle School
- Desert Vista Elementary High School
Utilities
- Refrigerated Cooling System
- Heating Available
Community Details
- Association fees include ground maintenance, street maintenance
- Premier Community Association, Phone Number (480) 704-2900
- Built by Watt Hancock
- Augusta At The Foothills Subdivision
Listing and Financial Details
- Tax Lot 67
- Assessor Parcel Number 300-36-231
Map
Home Values in the Area
Average Home Value in this Area
Property History
| Date | Event | Price | Change | Sq Ft Price |
|---|---|---|---|---|
| 03/28/2025 03/28/25 | For Sale | $700,000 | 0.0% | $268 / Sq Ft |
| 04/12/2024 04/12/24 | Rented | $3,000 | 0.0% | -- |
| 04/01/2024 04/01/24 | Price Changed | $3,000 | -9.1% | $1 / Sq Ft |
| 01/16/2024 01/16/24 | Price Changed | $3,300 | -5.7% | $1 / Sq Ft |
| 12/22/2023 12/22/23 | Price Changed | $3,500 | -5.4% | $1 / Sq Ft |
| 12/14/2023 12/14/23 | Price Changed | $3,700 | -2.6% | $1 / Sq Ft |
| 12/06/2023 12/06/23 | For Rent | $3,800 | 0.0% | -- |
| 06/01/2023 06/01/23 | Rented | $3,800 | 0.0% | -- |
| 05/18/2023 05/18/23 | For Rent | $3,800 | 0.0% | -- |
| 04/11/2022 04/11/22 | Sold | $630,000 | +1.8% | $241 / Sq Ft |
| 03/20/2022 03/20/22 | Pending | -- | -- | -- |
| 03/19/2022 03/19/22 | Price Changed | $619,000 | -6.1% | $237 / Sq Ft |
| 03/09/2022 03/09/22 | For Sale | $659,000 | -- | $252 / Sq Ft |
Tax History
| Year | Tax Paid | Tax Assessment Tax Assessment Total Assessment is a certain percentage of the fair market value that is determined by local assessors to be the total taxable value of land and additions on the property. | Land | Improvement |
|---|---|---|---|---|
| 2025 | $2,361 | $27,079 | -- | -- |
| 2024 | $3,068 | $25,790 | -- | -- |
| 2023 | $3,068 | $45,820 | $9,160 | $36,660 |
| 2022 | $2,921 | $34,400 | $6,880 | $27,520 |
| 2021 | $3,541 | $32,330 | $6,460 | $25,870 |
| 2020 | $3,459 | $29,810 | $5,960 | $23,850 |
| 2019 | $3,357 | $28,670 | $5,730 | $22,940 |
| 2018 | $2,778 | $27,520 | $5,500 | $22,020 |
| 2017 | $2,652 | $26,350 | $5,270 | $21,080 |
| 2016 | $2,687 | $26,400 | $5,280 | $21,120 |
| 2015 | $2,406 | $25,870 | $5,170 | $20,700 |
Mortgage History
| Date | Status | Loan Amount | Loan Type |
|---|---|---|---|
| Previous Owner | $567,000 | New Conventional | |
| Previous Owner | $236,800 | New Conventional | |
| Previous Owner | $286,750 | New Conventional | |
| Previous Owner | $292,000 | Unknown | |
| Previous Owner | $234,000 | Unknown | |
| Previous Owner | $173,000 | Fannie Mae Freddie Mac | |
| Previous Owner | $140,000 | Credit Line Revolving | |
| Previous Owner | $47,000 | Unknown |
Deed History
| Date | Type | Sale Price | Title Company |
|---|---|---|---|
| Warranty Deed | -- | Magnus Title | |
| Warranty Deed | $630,000 | Clear Title | |
| Interfamily Deed Transfer | -- | Lawyers Title Of Arizona Inc | |
| Quit Claim Deed | -- | None Available |
Similar Homes in the area
Source: Arizona Regional Multiple Listing Service (ARMLS)
MLS Number: 6366242
APN: 300-36-231
- 1322 E Briarwood Terrace
- 16410 S 12th St Unit 206
- 1229 E Glenhaven Dr
- 1414 E Amberwood Dr
- 1447 E Nighthawk Way
- 16013 S Desert Foothills Pkwy Unit 2055
- 16013 S Desert Foothills Pkwy Unit 1050
- 16013 S Desert Foothills Pkwy Unit 2120
- 16013 S Desert Foothills Pkwy Unit 2089
- 16013 S Desert Foothills Pkwy Unit 1133
- 16013 S Desert Foothills Pkwy Unit 1099
- 16013 S Desert Foothills Pkwy Unit 2082
- 16013 S Desert Foothills Pkwy Unit 2077
- 16013 S Desert Foothills Pkwy Unit 2095
- 16013 S Desert Foothills Pkwy Unit 2145
- 16013 S Desert Foothills Pkwy Unit 1035
- 16013 S Desert Foothills Pkwy Unit 1101
- 16013 S Desert Foothills Pkwy Unit 2112
- 16013 S Desert Foothills Pkwy Unit 1122
- 16013 S Desert Foothills Pkwy Unit 1150
