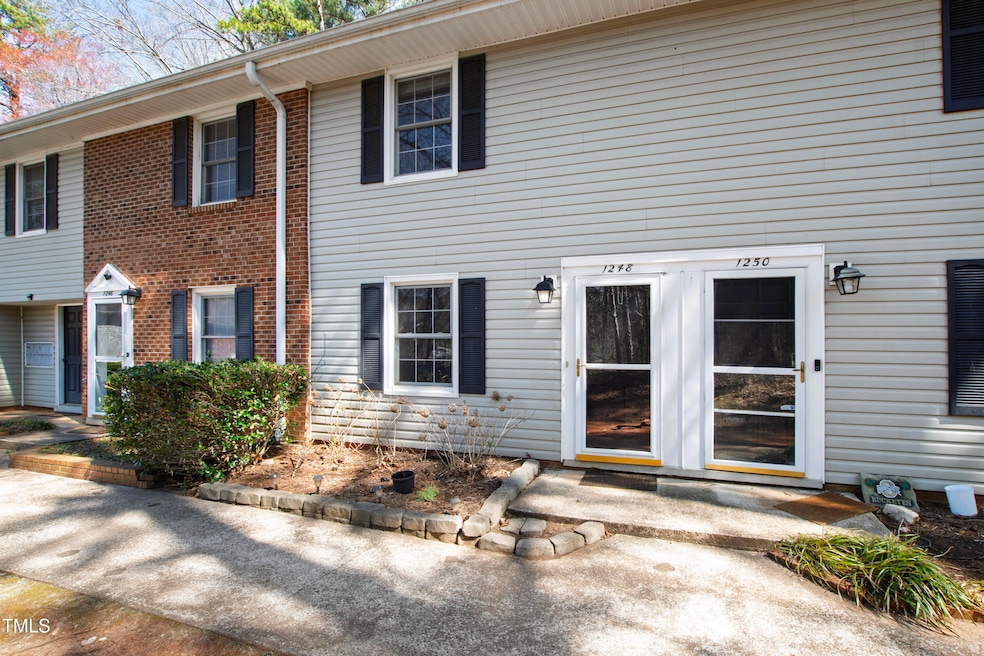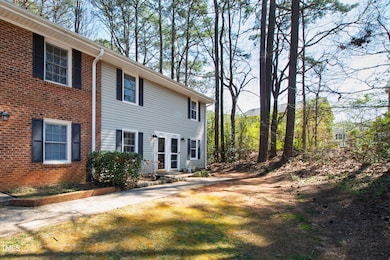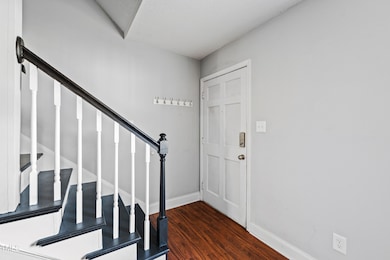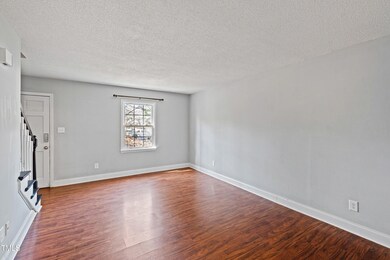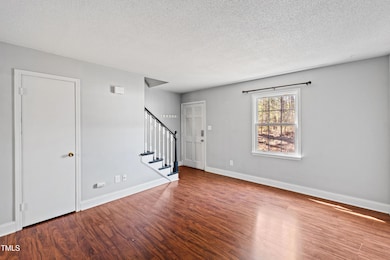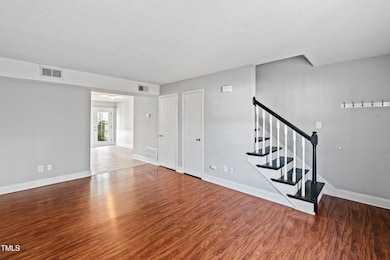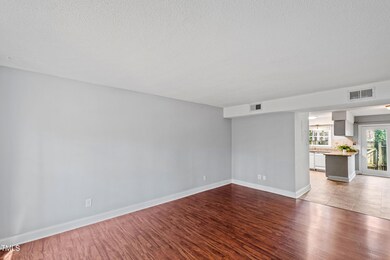
1248 Jamestown Ct Cary, NC 27511
Cary Towne Center NeighborhoodEstimated payment $1,882/month
Highlights
- Open Floorplan
- Clubhouse
- Granite Countertops
- Adams Elementary Rated A-
- Traditional Architecture
- Community Pool
About This Home
Welcome home! This beautifully maintained two-story townhome is full of charm and ready for its next chapter. With 2 spacious bedrooms and 1.5 bathrooms, it offers just the right amount of space for comfortable, low-maintenance living.
Step into the bright and welcoming kitchen, featuring gorgeous granite countertops and fresh interior paint that gives the entire home a clean, updated feel. Whether you're cooking dinner or enjoying a quiet night in, this space is designed to make life easier and more enjoyable.
Located in one of Cary's most convenient areas, you're just minutes from I-40, I-440, and Highway 64—plus all the shopping, dining, and fun of Crossroads Plaza. Parks, trails, and everyday essentials are all nearby, so you can spend less time driving and more time doing what you love.
The community pool is a perfect bonus for those warm Carolina days, and the HOA covers exterior maintenance for easy, worry-free living.
Extras you'll love: the washer, dryer, and refrigerator are all included—and the hot water heater was replaced just two years ago!
If you're looking for a cozy, well-cared-for home in the heart of Cary, this is the one. Come see it in person—you'll feel right at home the moment you walk in.
Townhouse Details
Home Type
- Townhome
Est. Annual Taxes
- $2,151
Year Built
- Built in 1972
Lot Details
- 871 Sq Ft Lot
- Two or More Common Walls
- Privacy Fence
- Wood Fence
- Landscaped
HOA Fees
- $280 Monthly HOA Fees
Home Design
- Traditional Architecture
- Slab Foundation
- Shingle Roof
- Vinyl Siding
Interior Spaces
- 1,152 Sq Ft Home
- 2-Story Property
- Open Floorplan
- Ceiling Fan
- Entrance Foyer
- Family Room
- Dining Room
Kitchen
- Eat-In Kitchen
- Breakfast Bar
- Range with Range Hood
- Dishwasher
- Granite Countertops
- Disposal
Flooring
- Laminate
- Vinyl
Bedrooms and Bathrooms
- 2 Bedrooms
- Bathtub with Shower
Laundry
- Laundry Room
- Laundry on main level
Parking
- 2 Parking Spaces
- 2 Open Parking Spaces
- Parking Lot
- Assigned Parking
Outdoor Features
- Patio
- Rain Gutters
Schools
- Adams Elementary School
- Dillard Middle School
- Cary High School
Utilities
- Forced Air Heating and Cooling System
- Electric Water Heater
Listing and Financial Details
- Assessor Parcel Number 0086712
Community Details
Overview
- Association fees include ground maintenance, maintenance structure, trash
- Rs Fincher Association, Phone Number (919) 362-1460
- Williamsburg Manor Subdivision
- Maintained Community
Amenities
- Trash Chute
- Clubhouse
Recreation
- Community Pool
Security
- Resident Manager or Management On Site
Map
Home Values in the Area
Average Home Value in this Area
Tax History
| Year | Tax Paid | Tax Assessment Tax Assessment Total Assessment is a certain percentage of the fair market value that is determined by local assessors to be the total taxable value of land and additions on the property. | Land | Improvement |
|---|---|---|---|---|
| 2024 | $2,151 | $254,164 | $105,000 | $149,164 |
| 2023 | $1,573 | $155,000 | $48,000 | $107,000 |
| 2022 | $1,515 | $155,000 | $48,000 | $107,000 |
| 2021 | $1,485 | $155,000 | $48,000 | $107,000 |
| 2020 | $1,493 | $155,000 | $48,000 | $107,000 |
| 2019 | $1,084 | $99,366 | $22,000 | $77,366 |
| 2018 | $1,018 | $99,366 | $22,000 | $77,366 |
| 2017 | $979 | $99,366 | $22,000 | $77,366 |
| 2016 | $810 | $83,129 | $22,000 | $61,129 |
| 2015 | $868 | $86,162 | $24,000 | $62,162 |
| 2014 | -- | $86,162 | $24,000 | $62,162 |
Property History
| Date | Event | Price | Change | Sq Ft Price |
|---|---|---|---|---|
| 03/28/2025 03/28/25 | For Sale | $255,000 | -- | $221 / Sq Ft |
Deed History
| Date | Type | Sale Price | Title Company |
|---|---|---|---|
| Warranty Deed | $452,000 | New Title Company Name | |
| Warranty Deed | $255,000 | Attorneys Title | |
| Warranty Deed | $225,000 | None Listed On Document | |
| Warranty Deed | $149,000 | None Available | |
| Warranty Deed | $131,000 | None Available | |
| Warranty Deed | $110,000 | None Available | |
| Warranty Deed | $78,500 | None Available |
Mortgage History
| Date | Status | Loan Amount | Loan Type |
|---|---|---|---|
| Previous Owner | $178,500 | New Conventional | |
| Previous Owner | $142,500 | New Conventional | |
| Previous Owner | $141,550 | New Conventional | |
| Previous Owner | $88,000 | New Conventional | |
| Previous Owner | $77,287 | FHA |
Similar Homes in Cary, NC
Source: Doorify MLS
MLS Number: 10085351
APN: 0773.14-43-8876-000
- 1111 Nottingham Cir
- 1020 Nottingham Ct
- 121 Noel Ann Ct
- 1201 Deerfield Dr
- 1209 Kingston Ridge Rd
- 1209 Shincliffe Ct
- 136 Glenpark Place
- 147 Glenpark Place
- 1005 Greenwood Cir
- 107 Whitby Ct
- 1219 Walnut St
- 713 Godwin Ct
- 6131 Summerpointe Place Unit 101
- 208 Lawrence Rd
- 1213 Walnut St
- 1195 Champion Dr
- 1208 Walnut St
- 6011 Winterpointe Ln Unit 205
- 6001 Winterpointe Ln Unit 204
- 5805 Farm Gate Rd
