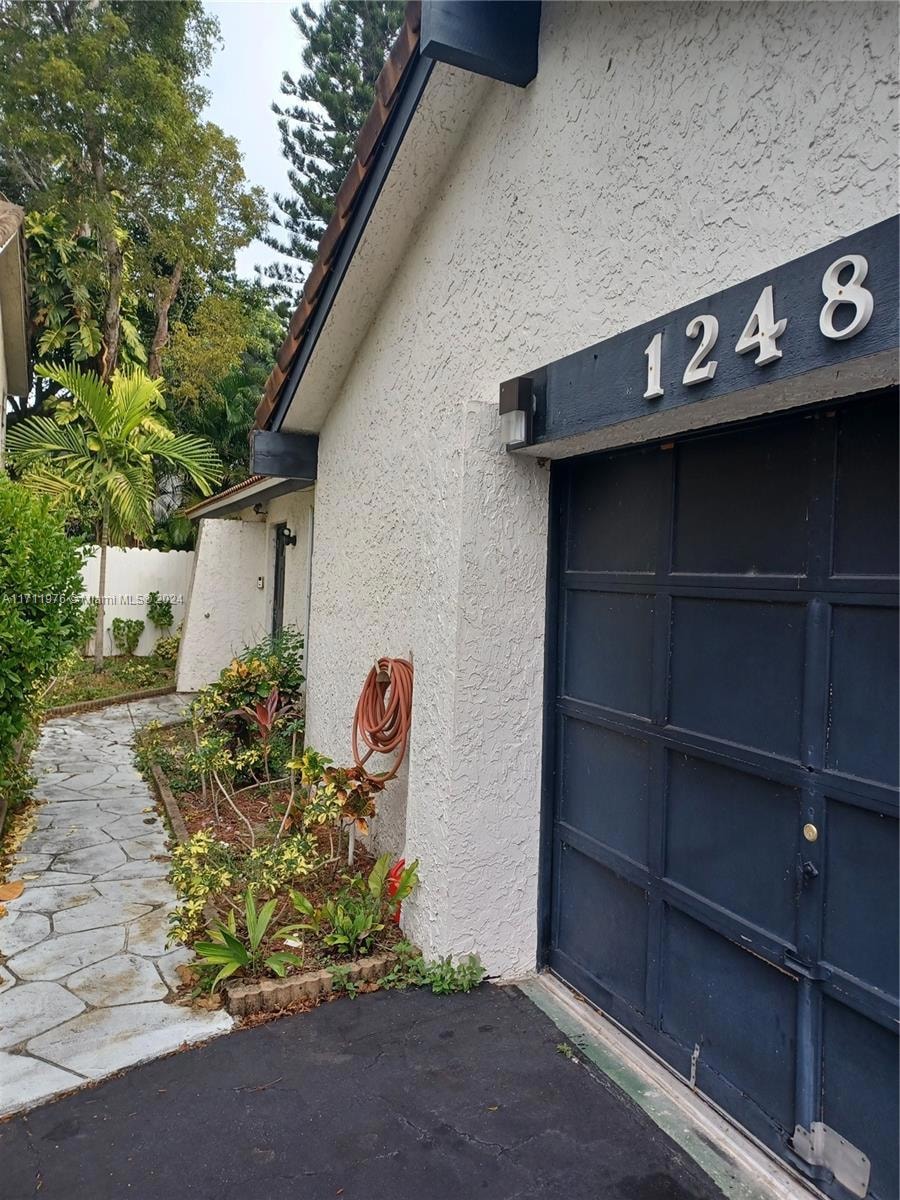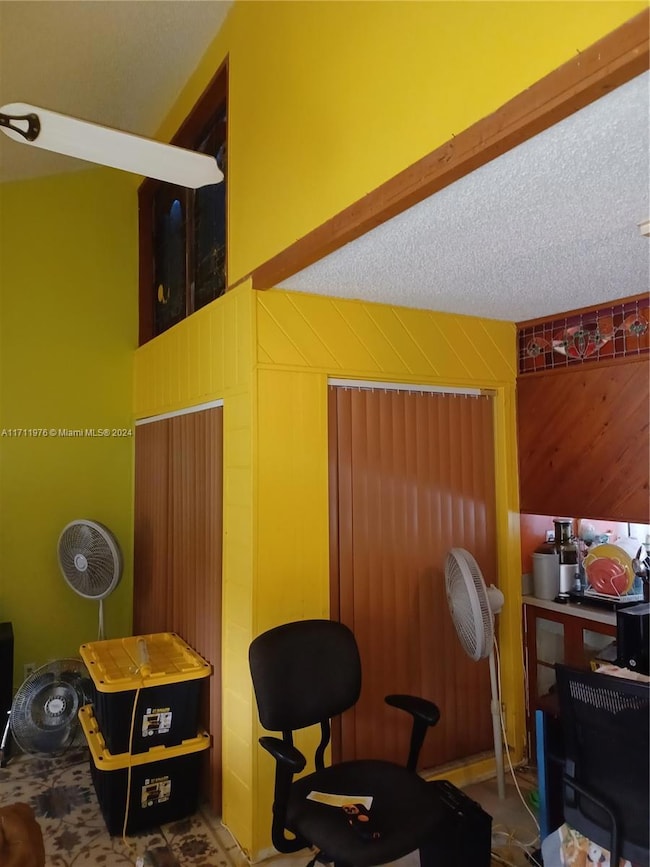
1248 NW 89th Dr Coral Springs, FL 33071
Ramblewood NeighborhoodEstimated payment $2,878/month
Highlights
- Two Primary Bathrooms
- Room in yard for a pool
- Workshop
- Home fronts a canal
- No HOA
- Utility Room in Garage
About This Home
Lovely single family detached house in a quiet and desirable residential neighborhood. Walking distance to schools. House comes with outdoor shed, and yard has numerous varieties of fruit trees. New garage door and new dishwasher. Centrally located near shopping, restaurants, parks, etc. NO HOA and can be rented immediately. House needs a little minor TLC; however, reasonably priced to sell. MOTIVATED SELLER. Easy to show; contact listing agent for showing instructions. All offers to be submitted with Proof of Fund, Preapprovals/DU.
Home Details
Home Type
- Single Family
Est. Annual Taxes
- $6,739
Year Built
- Built in 1978
Lot Details
- 5,429 Sq Ft Lot
- Home fronts a canal
- West Facing Home
- Property is zoned RD-8
Parking
- 1 Car Garage
- 3 Detached Carport Spaces
- Converted Garage
- Automatic Garage Door Opener
- Driveway
- Open Parking
Home Design
- Barrel Roof Shape
- Tile Roof
Interior Spaces
- 1,209 Sq Ft Home
- 1-Story Property
- Ceiling Fan
- Skylights
- Vertical Blinds
- Combination Kitchen and Dining Room
- Workshop
- Utility Room in Garage
- Storage Room
- Canal Views
- Pull Down Stairs to Attic
- Complete Accordion Shutters
Kitchen
- Self-Cleaning Oven
- Electric Range
- Microwave
- Ice Maker
- Dishwasher
- Disposal
Flooring
- Carpet
- Tile
Bedrooms and Bathrooms
- 3 Bedrooms
- Walk-In Closet
- Two Primary Bathrooms
- 2 Full Bathrooms
- Shower Only
Laundry
- Laundry in Garage
- Dryer
Outdoor Features
- Room in yard for a pool
- Exterior Lighting
- Shed
- Outdoor Grill
- Porch
Schools
- Ramblewood Elementary School
- Ramblewood Middle School
- Taravella High School
Utilities
- Central Heating and Cooling System
- Electric Water Heater
Community Details
- No Home Owners Association
- Ramblewood South Subdivision
- The community has rules related to no motorcycles, no recreational vehicles or boats, no trucks or trailers
Listing and Financial Details
- Assessor Parcel Number 484127035821
Map
Home Values in the Area
Average Home Value in this Area
Tax History
| Year | Tax Paid | Tax Assessment Tax Assessment Total Assessment is a certain percentage of the fair market value that is determined by local assessors to be the total taxable value of land and additions on the property. | Land | Improvement |
|---|---|---|---|---|
| 2025 | $6,739 | $333,950 | -- | -- |
| 2024 | $6,521 | $324,540 | -- | -- |
| 2023 | $6,521 | $315,090 | $0 | $0 |
| 2022 | $6,193 | $305,920 | $43,430 | $262,490 |
| 2021 | $6,426 | $266,610 | $0 | $0 |
| 2020 | $5,664 | $242,380 | $43,430 | $198,950 |
| 2019 | $5,642 | $240,360 | $43,430 | $196,930 |
| 2018 | $5,120 | $226,200 | $43,140 | $183,060 |
| 2017 | $2,096 | $116,710 | $0 | $0 |
| 2016 | $1,997 | $114,310 | $0 | $0 |
| 2015 | $2,012 | $113,520 | $0 | $0 |
| 2014 | $1,985 | $112,620 | $0 | $0 |
| 2013 | -- | $111,780 | $43,140 | $68,640 |
Property History
| Date | Event | Price | Change | Sq Ft Price |
|---|---|---|---|---|
| 04/10/2025 04/10/25 | Price Changed | $415,000 | -3.5% | $343 / Sq Ft |
| 02/12/2025 02/12/25 | Price Changed | $430,000 | -3.4% | $356 / Sq Ft |
| 12/18/2024 12/18/24 | For Sale | $445,000 | +71.2% | $368 / Sq Ft |
| 02/13/2017 02/13/17 | Sold | $260,000 | 0.0% | $215 / Sq Ft |
| 01/14/2017 01/14/17 | Pending | -- | -- | -- |
| 12/15/2016 12/15/16 | For Sale | $260,000 | -- | $215 / Sq Ft |
Deed History
| Date | Type | Sale Price | Title Company |
|---|---|---|---|
| Warranty Deed | $260,000 | Attorney | |
| Warranty Deed | $116,000 | -- | |
| Warranty Deed | $52,714 | -- |
Mortgage History
| Date | Status | Loan Amount | Loan Type |
|---|---|---|---|
| Open | $4,740 | FHA | |
| Open | $70,505 | FHA | |
| Open | $255,290 | FHA | |
| Previous Owner | $159,800 | New Conventional | |
| Previous Owner | $160,000 | Fannie Mae Freddie Mac | |
| Previous Owner | $30,000 | Credit Line Revolving | |
| Previous Owner | $155,200 | Unknown | |
| Previous Owner | $29,000 | Credit Line Revolving | |
| Previous Owner | $117,243 | Unknown | |
| Previous Owner | $117,540 | Unknown | |
| Previous Owner | $113,805 | FHA | |
| Previous Owner | $116,440 | FHA |
Similar Homes in Coral Springs, FL
Source: MIAMI REALTORS® MLS
MLS Number: A11711976
APN: 48-41-27-03-5821
- 1378 NW 91st Ave
- 8715 Shadow Wood Blvd Unit 211
- 8773 Shadow Wood Blvd Unit 303
- 8751 Shadow Wood Blvd Unit 102
- 8735 Ramblewood Dr Unit 116B
- 8735 Ramblewood Dr Unit 109
- 8735 Ramblewood Dr Unit 412P
- 1075 Riverside Dr Unit 404
- 1200 NW 87th Ave Unit 516
- 1200 NW 87th Ave Unit 312
- 1100 NW 87th Ave Unit 405
- 1200 NW 87th Ave Unit 410
- 1100 NW 87th Ave Unit 206
- 1200 NW 87th Ave Unit 515
- 1100 NW 87th Ave Unit 308
- 1100 NW 87th Ave Unit 403
- 1410 Riverwood Ln
- 995 Riverside Dr Unit 110
- 995 Riverside Dr Unit 111
- 927 Riverside Dr Unit 313






