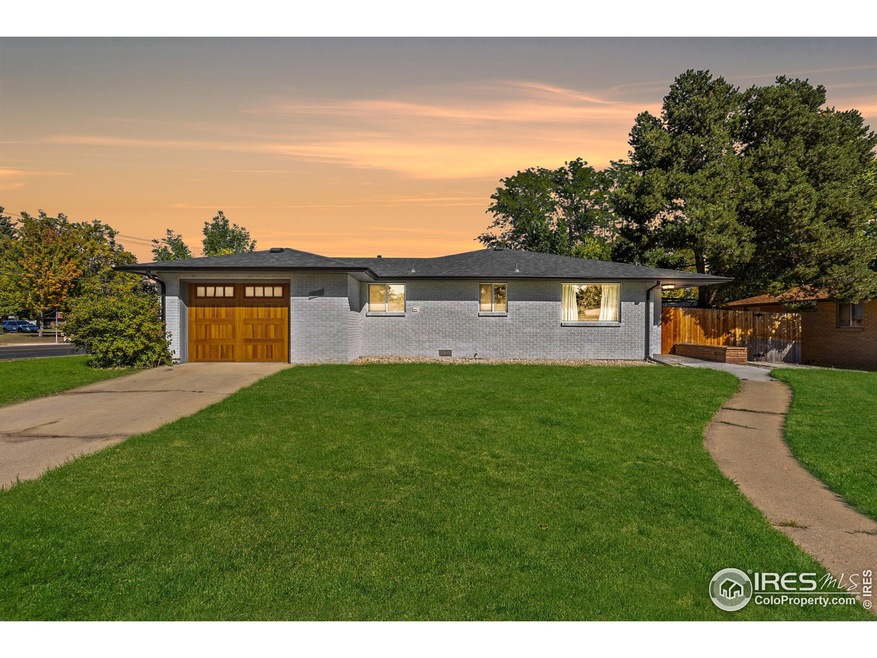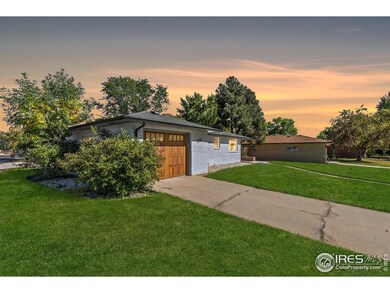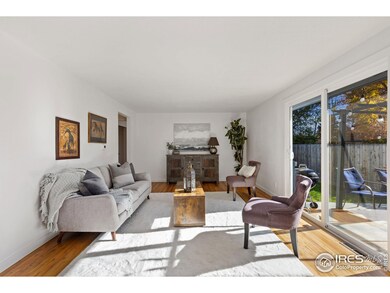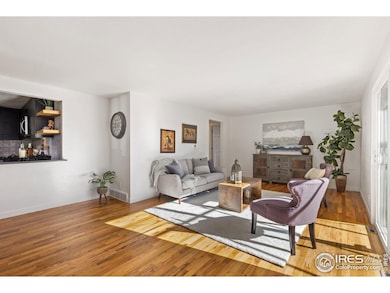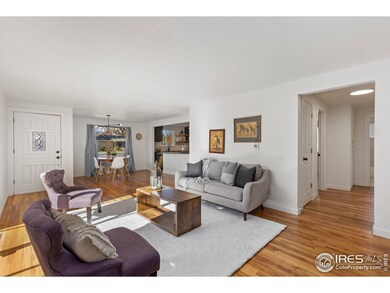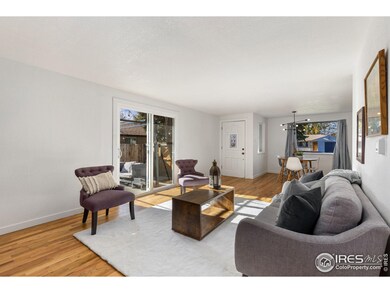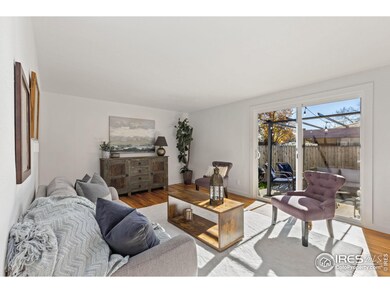
1248 Sumner St Longmont, CO 80501
Loomiller NeighborhoodHighlights
- Open Floorplan
- Contemporary Architecture
- No HOA
- Longmont High School Rated A-
- Wood Flooring
- 1 Car Attached Garage
About This Home
As of February 2025Welcome to 1248 Sumner St., Longmont-A Modern Haven in the Heart of Convenience! Resting on a charming corner lot just blocks from Loomiller Park, this beautifully renovated 3-bedroom, 2-bathroom ranch offers a seamless blend of style and functionality. With 1,404 square feet of thoughtfully designed living space, this home is a perfect sanctuary for both relaxation and entertainment. Step inside to discover a stunning open floor plan that radiates contemporary elegance. The modern kitchen is a chef's delight, featuring new quartz countertops, sleek cabinetry, and top-of-the-line stainless steel appliances. Stylish tile and wood flooring flow throughout the home, leading to a bright living area adorned with plentiful windows that bathe the space in natural light. Each bedroom is crafted with comfort and privacy in mind, while the bathrooms boast new fixtures and exquisite tile work, creating a spa-like atmosphere. The renovation extends beyond the aesthetics with practical updates including a new roof, windows, lighting, and even a fresh cement patio off the back-ideal for outdoor dining and gatherings. Slide open the glass door and step out to your private, fenced yard where leisure and relaxation await. Whether hosting a lively barbecue or enjoying a quiet morning coffee, this outdoor space is perfectly suited for any occasion. And an absolutely wonderful place for your furry friends with plenty of yard with a brand new sprinkler system. Located conveniently close to shopping, dining, and leisure, 1248 Sumner St. offers an ideal balance of peaceful residential living and easy access to urban amenities. This home isn't just a place to live-it's a lifestyle upgrade. Embrace the opportunity to own a turn-key property in a sought-after neighborhood of Longmont. 1248 Sumner St. is more than a home-it's your new beginning.
Home Details
Home Type
- Single Family
Est. Annual Taxes
- $3,057
Year Built
- Built in 1962
Lot Details
- 7,748 Sq Ft Lot
- Wood Fence
Parking
- 1 Car Attached Garage
Home Design
- Contemporary Architecture
- Brick Veneer
- Composition Roof
- Concrete Siding
Interior Spaces
- 1,404 Sq Ft Home
- 1-Story Property
- Open Floorplan
- Double Pane Windows
- Crawl Space
- Laundry on main level
Kitchen
- Electric Oven or Range
- Dishwasher
- Disposal
Flooring
- Wood
- Tile
Bedrooms and Bathrooms
- 3 Bedrooms
- 2 Full Bathrooms
- Primary bathroom on main floor
Schools
- Mountain View Elementary School
- Longs Peak Middle School
- Longmont High School
Additional Features
- No Interior Steps
- Forced Air Heating and Cooling System
Community Details
- No Home Owners Association
- Loomiller Subdivision
Listing and Financial Details
- Assessor Parcel Number R0041671
Map
Home Values in the Area
Average Home Value in this Area
Property History
| Date | Event | Price | Change | Sq Ft Price |
|---|---|---|---|---|
| 02/11/2025 02/11/25 | Sold | $540,000 | -0.9% | $385 / Sq Ft |
| 01/05/2025 01/05/25 | Price Changed | $545,000 | -0.9% | $388 / Sq Ft |
| 10/31/2024 10/31/24 | For Sale | $550,000 | +4.4% | $392 / Sq Ft |
| 05/18/2021 05/18/21 | Sold | $527,000 | +5.4% | $375 / Sq Ft |
| 04/25/2021 04/25/21 | Pending | -- | -- | -- |
| 04/23/2021 04/23/21 | Price Changed | $499,900 | -4.8% | $356 / Sq Ft |
| 04/22/2021 04/22/21 | For Sale | $525,000 | -- | $374 / Sq Ft |
Tax History
| Year | Tax Paid | Tax Assessment Tax Assessment Total Assessment is a certain percentage of the fair market value that is determined by local assessors to be the total taxable value of land and additions on the property. | Land | Improvement |
|---|---|---|---|---|
| 2024 | $3,057 | $32,401 | $2,680 | $29,721 |
| 2023 | $3,057 | $32,401 | $6,365 | $29,721 |
| 2022 | $2,086 | $21,079 | $4,698 | $16,381 |
| 2021 | $2,113 | $21,686 | $4,833 | $16,853 |
| 2020 | $1,901 | $19,570 | $4,934 | $14,636 |
| 2019 | $1,871 | $19,570 | $4,934 | $14,636 |
| 2018 | $1,505 | $15,840 | $4,320 | $11,520 |
| 2017 | $1,484 | $17,512 | $4,776 | $12,736 |
| 2016 | $1,429 | $14,949 | $5,015 | $9,934 |
| 2015 | $1,362 | $13,142 | $3,980 | $9,162 |
| 2014 | $1,228 | $13,142 | $3,980 | $9,162 |
Mortgage History
| Date | Status | Loan Amount | Loan Type |
|---|---|---|---|
| Previous Owner | $477,000 | New Conventional | |
| Previous Owner | $225,000 | Credit Line Revolving | |
| Previous Owner | $155,200 | Unknown | |
| Previous Owner | $149,600 | Credit Line Revolving |
Deed History
| Date | Type | Sale Price | Title Company |
|---|---|---|---|
| Warranty Deed | $640,000 | Fntc (Fidelity National Title) | |
| Quit Claim Deed | -- | -- | |
| Special Warranty Deed | $527,000 | Land Title Guarantee | |
| Special Warranty Deed | $318,000 | Land Title Guarantee | |
| Interfamily Deed Transfer | -- | None Available | |
| Interfamily Deed Transfer | -- | None Available | |
| Warranty Deed | $167,500 | -- | |
| Warranty Deed | -- | -- | |
| Deed | $69,000 | -- | |
| Warranty Deed | -- | -- |
Similar Homes in Longmont, CO
Source: IRES MLS
MLS Number: 1022327
APN: 1205334-09-002
- 1339 Sumner St Unit B
- 1840 Mountain View Ave
- 1518 Vivian St
- 1217 Lincoln St
- 1232 Lincoln St
- 1543 Vivian St
- 1358 14th Ave
- 1051 Sumac St
- 1614 Tulip Ct
- 1621 Linden St
- 1643 Vivian St
- 1325 11th Ave
- 1341 Sharpe Place
- 1511 Bowen St
- 1633 Francis Way
- 1830 9th Ave
- 1709 9th Ave
- 1527 Sherri Mar St
- 1701 Sumner St
- 1148 Gay St
