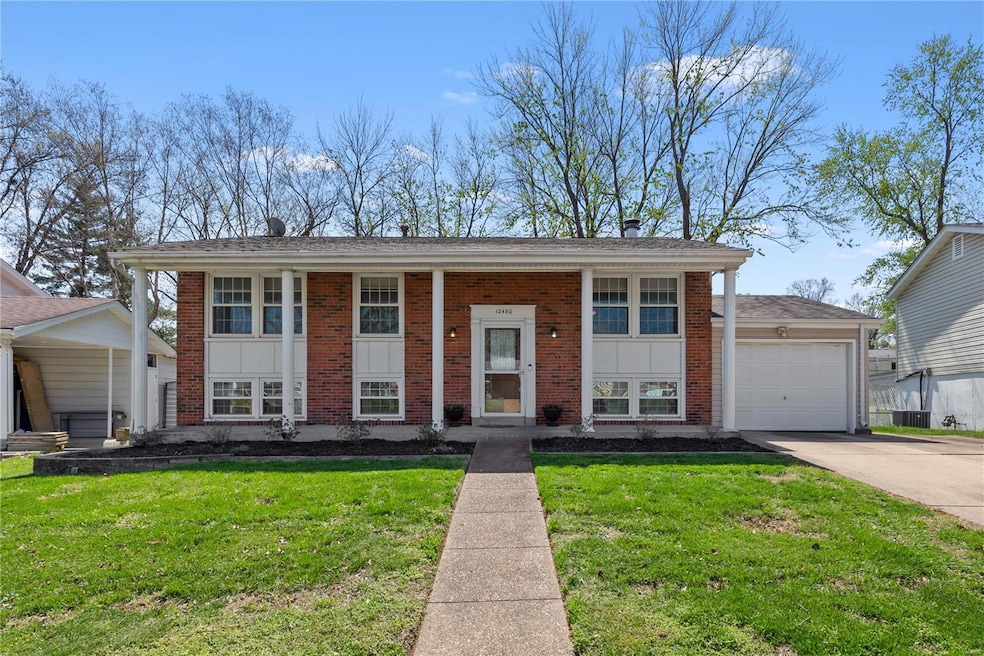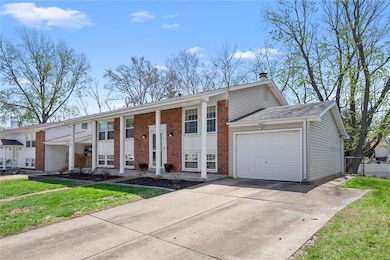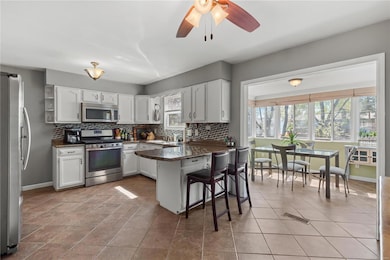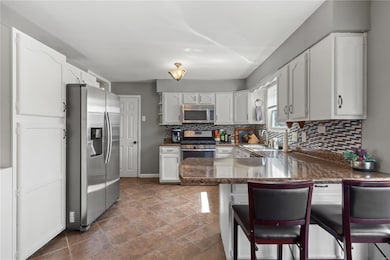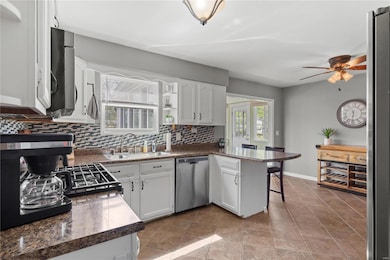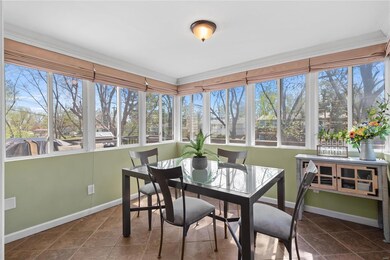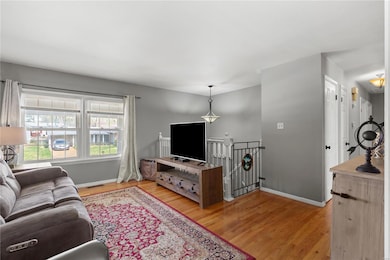
12480 Glengate Dr Maryland Heights, MO 63043
Estimated payment $1,810/month
Highlights
- Traditional Architecture
- Wood Flooring
- Brick or Stone Veneer
- Mckelvey Elementary School Rated A
- 1 Car Attached Garage
- Forced Air Heating System
About This Home
Your new home awaits! Situated in the heart of charming Maryland Heights and nestled within the award winning Parkway School District, this beautifully maintained split-level home is the perfect blend of comfort, space, and style. Step inside to find a welcoming living room that opens effortlessly into a bright kitchen and dining area, where sunlight streams through large windows, creating a warm and cheerful space for everyday meals and morning coffee. Just down the hall are three generously sized bedrooms and a full bath—ideal for both family living and guests. The finished lower level adds even more versatility with a fourth bedroom, perfect as a guest room or home office along with a second cozy living area perfect for relaxing movie nights or entertaining. Step outside and fall in love with the wrap-around deck overlooking a sprawling backyard, just waiting for weekend BBQs and family fun. Complete with a one car garage, this home checks every box and won't last long!
Home Details
Home Type
- Single Family
Est. Annual Taxes
- $3,020
Year Built
- Built in 1966
Lot Details
- 7,876 Sq Ft Lot
- Lot Dimensions are 54x125
- Fenced
- Level Lot
Parking
- 1 Car Attached Garage
- Driveway
- Off-Street Parking
Home Design
- Traditional Architecture
- Split Level Home
- Brick or Stone Veneer
- Vinyl Siding
Interior Spaces
- Wood Burning Fireplace
- Insulated Windows
- Six Panel Doors
- Wood Flooring
Kitchen
- Microwave
- Dishwasher
Bedrooms and Bathrooms
- 4 Bedrooms
- 2 Full Bathrooms
Basement
- Basement Fills Entire Space Under The House
- Bedroom in Basement
- Finished Basement Bathroom
Schools
- Mckelvey Elem. Elementary School
- Northeast Middle School
- Parkway North High School
Utilities
- Forced Air Heating System
Community Details
- Recreational Area
Listing and Financial Details
- Assessor Parcel Number 14O-21-0846
Map
Home Values in the Area
Average Home Value in this Area
Tax History
| Year | Tax Paid | Tax Assessment Tax Assessment Total Assessment is a certain percentage of the fair market value that is determined by local assessors to be the total taxable value of land and additions on the property. | Land | Improvement |
|---|---|---|---|---|
| 2023 | $3,020 | $42,150 | $14,160 | $27,990 |
| 2022 | $2,790 | $35,910 | $12,600 | $23,310 |
| 2021 | $2,817 | $35,910 | $12,600 | $23,310 |
| 2020 | $2,567 | $32,980 | $15,520 | $17,460 |
| 2019 | $2,535 | $32,980 | $15,520 | $17,460 |
| 2018 | $2,386 | $28,580 | $10,240 | $18,340 |
| 2017 | $2,360 | $28,580 | $10,240 | $18,340 |
| 2016 | $2,177 | $25,090 | $7,890 | $17,200 |
| 2015 | $2,273 | $25,090 | $7,890 | $17,200 |
| 2014 | $2,082 | $25,120 | $8,130 | $16,990 |
Property History
| Date | Event | Price | Change | Sq Ft Price |
|---|---|---|---|---|
| 04/14/2025 04/14/25 | Pending | -- | -- | -- |
| 04/11/2025 04/11/25 | For Sale | $279,000 | +40.2% | $241 / Sq Ft |
| 04/30/2018 04/30/18 | Sold | -- | -- | -- |
| 03/13/2018 03/13/18 | Pending | -- | -- | -- |
| 02/22/2018 02/22/18 | For Sale | $199,000 | -- | $110 / Sq Ft |
Deed History
| Date | Type | Sale Price | Title Company |
|---|---|---|---|
| Warranty Deed | $206,000 | Integrity Title Solutions Ll | |
| Warranty Deed | $160,000 | Investors Title Co Clayton | |
| Interfamily Deed Transfer | -- | Ctc | |
| Warranty Deed | -- | None Available | |
| Quit Claim Deed | -- | None Available | |
| Trustee Deed | $101,941 | None Available | |
| Warranty Deed | $177,500 | -- | |
| Quit Claim Deed | -- | -- | |
| Warranty Deed | $144,000 | -- | |
| Warranty Deed | -- | -- |
Mortgage History
| Date | Status | Loan Amount | Loan Type |
|---|---|---|---|
| Open | $200,153 | FHA | |
| Closed | $202,268 | FHA | |
| Previous Owner | $157,102 | FHA | |
| Previous Owner | $121,710 | FHA | |
| Previous Owner | $128,306 | FHA | |
| Previous Owner | $102,417 | Unknown | |
| Previous Owner | $142,000 | Purchase Money Mortgage | |
| Previous Owner | $142,871 | FHA | |
| Closed | $35,500 | No Value Available |
Similar Homes in Maryland Heights, MO
Source: MARIS MLS
MLS Number: MAR25020811
APN: 14O-21-0846
- 12712 Glenette Dr
- 2004 Maryland Oaks Cir
- 2029 Maryland Oaks Cir
- 12405 Bur Oak Dr
- 1823 Basston Dr
- 1948 Marine Terrace Dr Unit E
- 1924 Marine Terrace Dr Unit A
- 2 Hickory Grove Ln
- 12558 Pepperwood Dr
- 1942 Marine Terrace Dr Unit E
- 1902 Bennington Common Dr
- 11827 McKelvey Gardens Dr
- 2204 Ameling Manor Dr
- 2208 Ameling Manor Dr
- 12571 Westport Dr
- 2237 Arborview Dr
- 2178 Pheasant Run Dr
- 2317 Country Village Ct
- 12817 Sandfield Dr
- 1526 Papillon Dr
