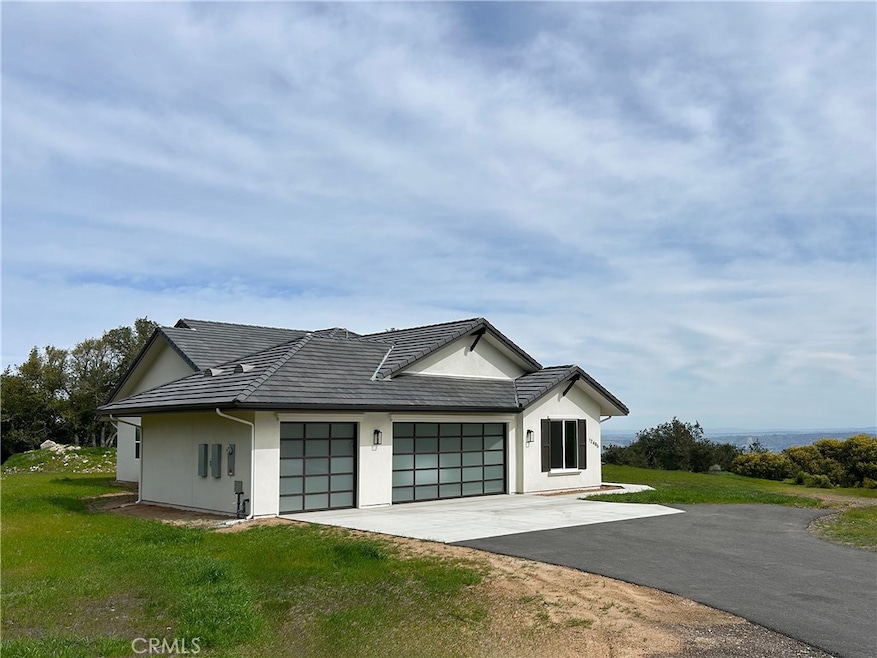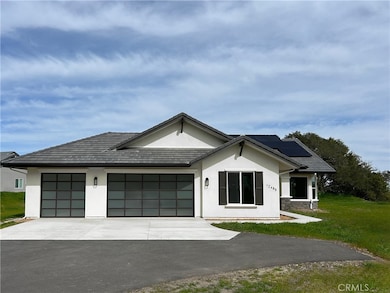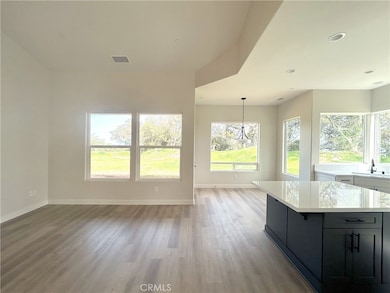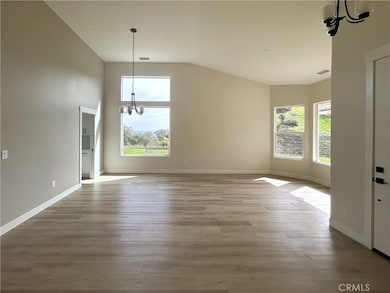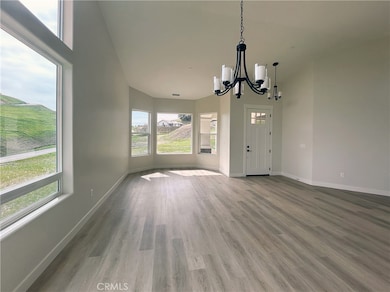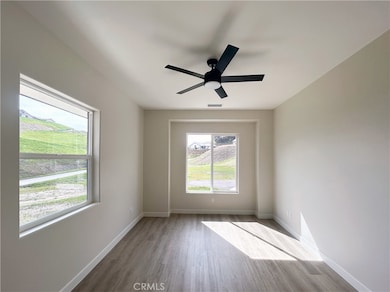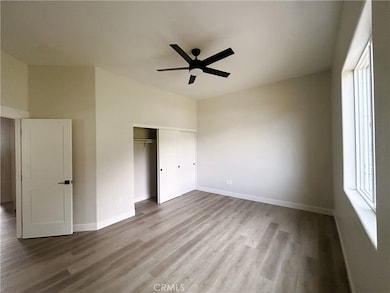
12485 San Marcos Rd Atascadero, CA 93422
Estimated payment $7,183/month
Highlights
- New Construction
- Primary Bedroom Suite
- Open Floorplan
- Monterey Road Elementary School Rated A-
- Panoramic View
- Cathedral Ceiling
About This Home
Hawk’s Nest – A Stunning New Custom Construction Home in Oak Ridge Estates.
Welcome to Hawk’s Nest at 12485 San Marcos Rd, Atascadero—a brand-new, 2,490 sq. ft. high-end home on the prestigious West Side. Nestled on a serene 3.53-acre parcel surrounded by majestic heritage oak trees, this single-story retreat offers the perfect blend of privacy, modern convenience, and natural beauty.
Named for the hawk’s nest perched in the adjacent wooded area, this home embodies the harmony of luxury living and the great outdoors. Designed for efficiency and sustainability, this custom-built, all-electric home features high-efficiency heating & A/C and an integrated solar system, reducing both your carbon footprint and monthly expenses.
Inside, you’ll find sophisticated premium finishes, soaring ceilings, and a thoughtfully crafted layout. The spa-like primary suite boasts a spacious walk-in closet, creating a bright and airy retreat perfect for relaxation and productivity. Enjoy breathtaking views of rolling hills and mountains, and the peace of private acreage.
Located in Oak Ridge Estates, Hawk’s Nest offers easy access to Highway 101 and is just a short drive from Paso Robles wine country, downtown Atascadero, and the stunning beaches of Morro Bay. With no HOA fees and a location that balances seclusion and accessibility, this is a rare opportunity to own a move-in-ready, new construction home in one of Atascadero’s most sought-after neighborhoods.
Don't miss out—contact us today to learn more and secure your piece of California’s Central Coast real estate! Please note: Virtual tour is of a similar home with the same floor plan.
Home Details
Home Type
- Single Family
Est. Annual Taxes
- $809
Year Built
- Built in 2024 | New Construction
Lot Details
- 3.53 Acre Lot
- Rural Setting
- Property is zoned RS
Parking
- 3 Car Attached Garage
- Parking Available
Property Views
- Panoramic
- Woods
- Hills
Home Design
- Turnkey
- Slab Foundation
- Tile Roof
- Concrete Roof
- Stucco
Interior Spaces
- 2,490 Sq Ft Home
- 1-Story Property
- Open Floorplan
- Cathedral Ceiling
- Ceiling Fan
- Recessed Lighting
- Double Pane Windows
- Low Emissivity Windows
- Family Room Off Kitchen
- Living Room
Kitchen
- Breakfast Area or Nook
- Open to Family Room
- Breakfast Bar
- Electric Range
- Microwave
- Dishwasher
- Kitchen Island
- Quartz Countertops
- Disposal
Bedrooms and Bathrooms
- 4 Main Level Bedrooms
- Primary Bedroom Suite
- Walk-In Closet
- 3 Full Bathrooms
- Quartz Bathroom Countertops
- Dual Vanity Sinks in Primary Bathroom
- Soaking Tub
Laundry
- Laundry Room
- Washer and Electric Dryer Hookup
Home Security
- Carbon Monoxide Detectors
- Fire and Smoke Detector
- Fire Sprinkler System
Outdoor Features
- Rain Gutters
Utilities
- Central Heating and Cooling System
- Conventional Septic
Community Details
- No Home Owners Association
- Atnorthwest Subdivision
- Greenbelt
Listing and Financial Details
- Tax Lot 37
- Assessor Parcel Number 055115007
- $848 per year additional tax assessments
Map
Home Values in the Area
Average Home Value in this Area
Tax History
| Year | Tax Paid | Tax Assessment Tax Assessment Total Assessment is a certain percentage of the fair market value that is determined by local assessors to be the total taxable value of land and additions on the property. | Land | Improvement |
|---|---|---|---|---|
| 2024 | $809 | $72,828 | $72,828 | -- |
| 2023 | $809 | $71,400 | $71,400 | $0 |
| 2022 | $424 | $37,112 | $37,112 | $0 |
| 2021 | $415 | $36,385 | $36,385 | $0 |
| 2020 | $411 | $36,012 | $36,012 | $0 |
| 2019 | $403 | $35,306 | $35,306 | $0 |
| 2018 | $395 | $34,614 | $34,614 | $0 |
| 2017 | $387 | $33,936 | $33,936 | $0 |
| 2016 | $380 | $33,271 | $33,271 | $0 |
| 2015 | $374 | $32,772 | $32,772 | $0 |
| 2014 | $342 | $32,131 | $32,131 | $0 |
Property History
| Date | Event | Price | Change | Sq Ft Price |
|---|---|---|---|---|
| 03/07/2025 03/07/25 | For Sale | $1,275,000 | -- | $512 / Sq Ft |
Deed History
| Date | Type | Sale Price | Title Company |
|---|---|---|---|
| Grant Deed | $1,250,000 | Fidelity National Title | |
| Grant Deed | -- | None Available |
Similar Homes in Atascadero, CA
Source: California Regional Multiple Listing Service (CRMLS)
MLS Number: NS25047468
APN: 055-115-007
- 12400 San Marcos Rd
- 12703 Paso Verde Ct
- 14001 El Monte Rd
- 14600 El Monte Rd
- 13700 Morro Rd
- 6452 Alta Pradera Ln
- 10460 Portal Rd
- 13730 Falcon Rd
- 8750 Balboa Rd
- 13401 Old Morro Rd
- 9200 Santa Cruz Rd
- 10920 Vista Rd
- 8850 San Gregorio Rd
- 10930 Vista Rd
- 9094 La Canada Rd
- 6205 Los Gatos Rd
- 9170 Santa Lucia Rd
- 2125 San Fernando Rd
- 2015 Alturas Rd
- 5755 Encino Ave
