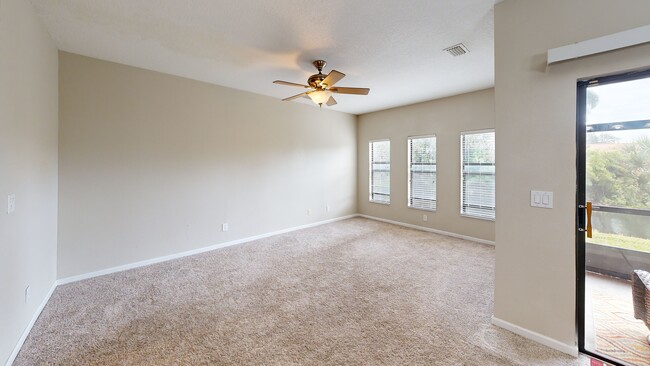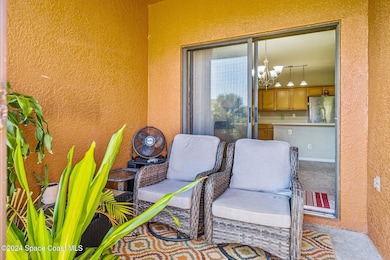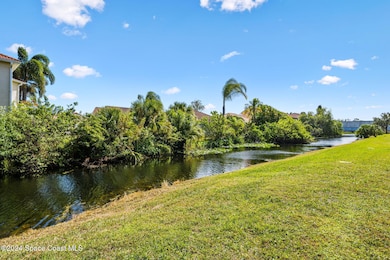
1249 Marquise Ct Rockledge, FL 32955
Estimated payment $2,080/month
Highlights
- Home fronts a pond
- View of Trees or Woods
- Screened Porch
- Rockledge Senior High School Rated A-
- Spanish Architecture
- Breakfast Area or Nook
About This Home
Price reduced! And, 2500 towards closing costs with accepted offer! Available Now! Welcome to your perfect retreat! This beautiful 3-bedroom, 2.5-bath townhouse combines modern living with serene surroundings. Nestled in a quiet neighborhood, this home features a spacious one-car garage and a screened patio where you can unwind to calming views of a nearby pond. Inside, an open floor plan offers a warm and inviting space, perfect for entertaining or cozy evenings. Enjoy easy access to main roads, top-rated schools, and a vibrant area filled with restaurants and shopping. Discover the ideal balance of convenience, comfort, and tranquility in this wonderful townhome! 2 stories, all bedrooms and laundry are upstairs. Excellent use of space for a growing family, downsizers, or first time home buyer. Low maintenance for busy lifestyle. Electrical panel has been updated for your electric vehicle.
Home Details
Home Type
- Single Family
Est. Annual Taxes
- $3,541
Year Built
- Built in 2005
Lot Details
- 5,227 Sq Ft Lot
- Home fronts a pond
- Street terminates at a dead end
- West Facing Home
HOA Fees
- $250 Monthly HOA Fees
Parking
- 1 Car Garage
- Additional Parking
- Off-Street Parking
Property Views
- Pond
- Woods
Home Design
- Spanish Architecture
- Shingle Roof
- Block Exterior
- Asphalt
- Stucco
Interior Spaces
- 1,460 Sq Ft Home
- 2-Story Property
- Ceiling Fan
- Entrance Foyer
- Living Room
- Dining Room
- Screened Porch
- Fire and Smoke Detector
Kitchen
- Breakfast Area or Nook
- Electric Oven
- Electric Cooktop
- Microwave
- Dishwasher
- Kitchen Island
- Disposal
Flooring
- Carpet
- Tile
Bedrooms and Bathrooms
- 3 Bedrooms
- Walk-In Closet
- Shower Only
Laundry
- Laundry on upper level
- Dryer
- Washer
Accessible Home Design
- Level Entry For Accessibility
- Accessible Entrance
Outdoor Features
- Patio
Schools
- Andersen Elementary School
- Kennedy Middle School
- Rockledge High School
Utilities
- Central Heating and Cooling System
- Separate Meters
- Electric Water Heater
- Cable TV Available
Community Details
- Association fees include ground maintenance, maintenance structure, sewer, trash
- Advanced Property Management Association, Phone Number (321) 636-4889
- Gems West Condo Subdivision
- Maintained Community
Listing and Financial Details
- Assessor Parcel Number 25-36-17-00-00762.T-0000.00
Map
Home Values in the Area
Average Home Value in this Area
Tax History
| Year | Tax Paid | Tax Assessment Tax Assessment Total Assessment is a certain percentage of the fair market value that is determined by local assessors to be the total taxable value of land and additions on the property. | Land | Improvement |
|---|---|---|---|---|
| 2023 | $3,541 | $261,850 | $0 | $0 |
| 2022 | $2,916 | $202,340 | $0 | $0 |
| 2021 | $2,613 | $150,690 | $0 | $150,690 |
| 2020 | $2,663 | $150,690 | $0 | $150,690 |
| 2019 | $764 | $81,320 | $0 | $0 |
| 2018 | $756 | $79,810 | $0 | $0 |
| 2017 | $750 | $78,170 | $0 | $0 |
| 2016 | $747 | $76,570 | $0 | $0 |
| 2015 | $761 | $76,040 | $0 | $0 |
| 2014 | $755 | $75,440 | $0 | $0 |
Property History
| Date | Event | Price | Change | Sq Ft Price |
|---|---|---|---|---|
| 04/01/2025 04/01/25 | For Sale | $275,000 | 0.0% | $188 / Sq Ft |
| 03/31/2025 03/31/25 | Off Market | $275,000 | -- | -- |
| 03/22/2025 03/22/25 | Price Changed | $275,000 | 0.0% | $188 / Sq Ft |
| 03/14/2025 03/14/25 | For Rent | $2,200 | 0.0% | -- |
| 03/01/2025 03/01/25 | Price Changed | $279,900 | -1.6% | $192 / Sq Ft |
| 03/01/2025 03/01/25 | For Sale | $284,500 | 0.0% | $195 / Sq Ft |
| 02/28/2025 02/28/25 | Off Market | $284,500 | -- | -- |
| 12/16/2024 12/16/24 | Price Changed | $284,500 | -1.0% | $195 / Sq Ft |
| 11/21/2024 11/21/24 | Price Changed | $287,500 | -1.2% | $197 / Sq Ft |
| 11/07/2024 11/07/24 | Price Changed | $290,900 | -0.7% | $199 / Sq Ft |
| 10/31/2024 10/31/24 | For Sale | $293,000 | +54.3% | $201 / Sq Ft |
| 10/24/2019 10/24/19 | Sold | $189,900 | -2.1% | $130 / Sq Ft |
| 09/16/2019 09/16/19 | Pending | -- | -- | -- |
| 08/19/2019 08/19/19 | Price Changed | $194,000 | -2.5% | $133 / Sq Ft |
| 07/18/2019 07/18/19 | Price Changed | $199,000 | -2.5% | $136 / Sq Ft |
| 06/13/2019 06/13/19 | For Sale | $204,000 | -- | $140 / Sq Ft |
Deed History
| Date | Type | Sale Price | Title Company |
|---|---|---|---|
| Special Warranty Deed | $189,900 | Buyer S Title Inc | |
| Trustee Deed | -- | Attorney | |
| Corporate Deed | $184,800 | B D R Title |
Mortgage History
| Date | Status | Loan Amount | Loan Type |
|---|---|---|---|
| Open | $189,900 | VA | |
| Previous Owner | $175,500 | Fannie Mae Freddie Mac |
About the Listing Agent

I'm an expert real estate agent with Keller Williams Realty Brevard in Melbourne, FL and the surrounding area, providing home-buyers and sellers with professional, responsive and attentive real estate services. Want an agent who'll really listen to what you want in a home? Need an agent who knows how to effectively market your home so it sells? Give me a call! I'm eager to help and would love to talk to you.
Dana's Other Listings
Source: Space Coast MLS (Space Coast Association of REALTORS®)
MLS Number: 1028221
APN: 25-36-17-00-00762.T-0000.00
- 1249 Marquise Ct
- 1354 Gem Cir
- 1085 Newton Cir
- 1453 Hemingway Blvd
- 1521 Bridgeport Cir
- 1341 Wildwood Way
- 1000 Orange Woods Blvd
- 1329 Wildwood Way Unit 161
- 1015 Woodsmere Pkwy
- 1435 Victoria Blvd
- 1316 Sequoia Place
- 995 Botany Ln
- 1358 Wildwood Way
- 1365 Indian Oaks Blvd
- 820 Barnes Blvd
- 820 Barnes Blvd Unit C-20
- 820C Barnes Blvd Unit Lot C-15
- 3536 Whimsical Cir
- 1248 Water Lily Ln
- 1452 Victoria Blvd





