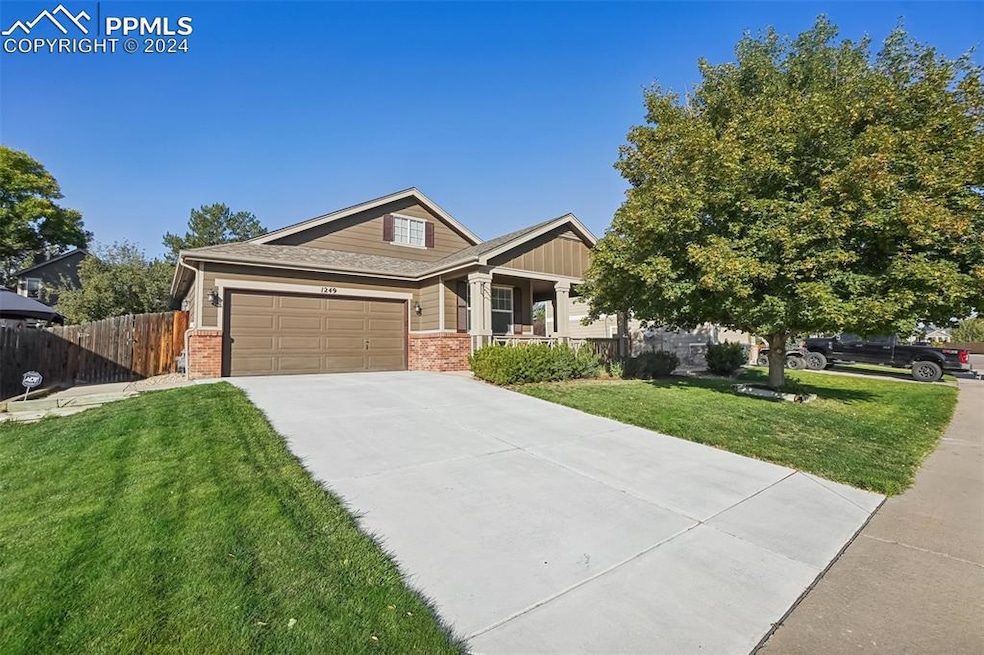
$599,900
- 3 Beds
- 2 Baths
- 1,531 Sq Ft
- 3469 Amber Sun Cir
- Castle Rock, CO
Welcome to this charming ranch-style home nestled in the sought-after Terrain neighborhood, where a classic country-style covered front porch sets the tone for warmth and hospitality. Step inside to discover engineered hardwood floors flowing seamlessly throughout most of the main level, leading you into an inviting great room with a cozy gas fireplace and sleek modern ceiling fan. The heart of
Nadine Kirk RE/MAX Alliance






