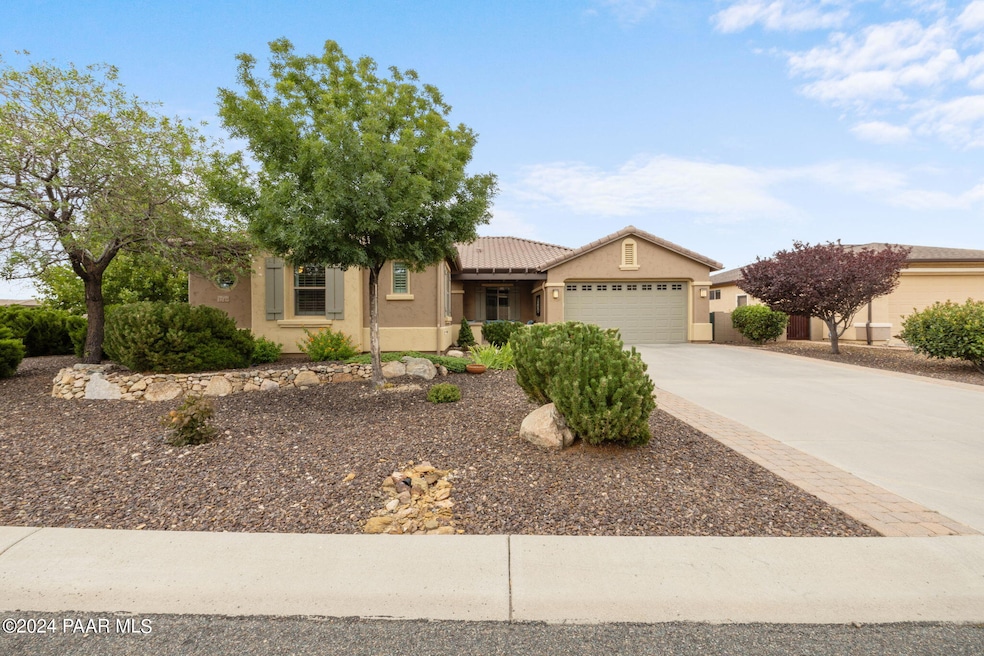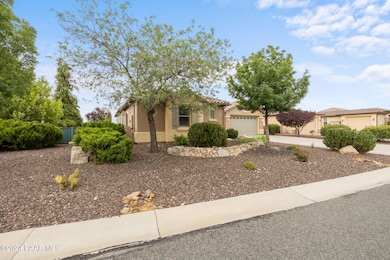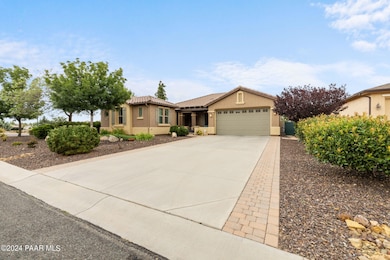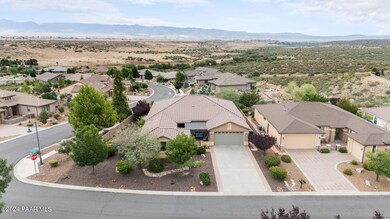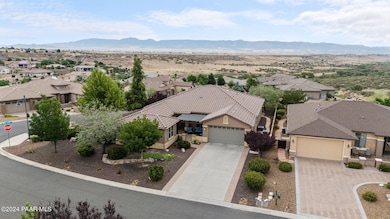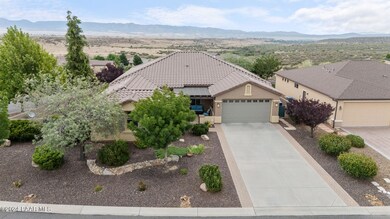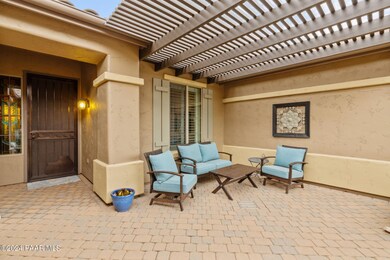
1249 N Stack Rock Rd Prescott Valley, AZ 86314
Stoneridge NeighborhoodHighlights
- Panoramic View
- Contemporary Architecture
- Solid Surface Countertops
- Hilltop Location
- Corner Lot
- Covered patio or porch
About This Home
As of October 2024Introducing the highly desired StoneRidge Semi-Custom Sage Floor Plan, a stunning single-level home boasting panoramic views and luxurious upgrades throughout! This exquisite 4-bedroom + office, 3.5-bathroom residence with a 3-car tandem garage spans 2,317 square feet of thoughtfully designed living space. The view kitchen is a culinary dream, featuring upgraded quartz counters, a split island, and custom cabinetry with built-ins in the dining area, complete with glass-front upper cabinets. Enjoy meals in the dining area, which includes a bay window with top-down bottom-up window coverings.
Home Details
Home Type
- Single Family
Est. Annual Taxes
- $3,943
Year Built
- Built in 2009
Lot Details
- 10,171 Sq Ft Lot
- Back Yard Fenced
- Drip System Landscaping
- Native Plants
- Corner Lot
- Level Lot
- Hilltop Location
- Landscaped with Trees
- Property is zoned R1L-10
HOA Fees
- $87 Monthly HOA Fees
Parking
- 3 Car Garage
- Garage Door Opener
- Driveway with Pavers
Property Views
- Panoramic
- City
- Woods
- Mountain
- Bradshaw Mountain
- Mingus Mountain
- Valley
- Rock
Home Design
- Contemporary Architecture
- Slab Foundation
- Wood Frame Construction
- Stucco Exterior
Interior Spaces
- 2,317 Sq Ft Home
- 1-Story Property
- Ceiling height of 9 feet or more
- Ceiling Fan
- Double Pane Windows
- Shades
- Shutters
- Drapes & Rods
- Window Screens
- Formal Dining Room
- Open Floorplan
- Sink in Utility Room
Kitchen
- Eat-In Kitchen
- Convection Oven
- Gas Range
- Microwave
- Dishwasher
- Solid Surface Countertops
- Disposal
Flooring
- Carpet
- Tile
- Vinyl
Bedrooms and Bathrooms
- 4 Bedrooms
- Split Bedroom Floorplan
- Walk-In Closet
- Granite Bathroom Countertops
Laundry
- Dryer
- Washer
Home Security
- Home Security System
- Fire and Smoke Detector
Accessible Home Design
- Level Entry For Accessibility
Outdoor Features
- Covered patio or porch
- Separate Outdoor Workshop
- Rain Gutters
Utilities
- Forced Air Zoned Heating and Cooling System
- Heating System Uses Natural Gas
- Underground Utilities
- 220 Volts
- Water Softener is Owned
- Phone Available
- Cable TV Available
Community Details
- Association Phone (928) 775-7550
- Stoneridge Subdivision
- Valley
Listing and Financial Details
- Assessor Parcel Number 487
Map
Home Values in the Area
Average Home Value in this Area
Property History
| Date | Event | Price | Change | Sq Ft Price |
|---|---|---|---|---|
| 10/21/2024 10/21/24 | Sold | $818,000 | -2.5% | $353 / Sq Ft |
| 08/08/2024 08/08/24 | For Sale | $839,000 | +64.5% | $362 / Sq Ft |
| 10/31/2017 10/31/17 | Sold | $510,000 | -2.9% | $211 / Sq Ft |
| 10/01/2017 10/01/17 | Pending | -- | -- | -- |
| 09/07/2017 09/07/17 | For Sale | $525,000 | +42.7% | $217 / Sq Ft |
| 05/20/2013 05/20/13 | Sold | $368,000 | -5.6% | $142 / Sq Ft |
| 04/20/2013 04/20/13 | Pending | -- | -- | -- |
| 03/21/2013 03/21/13 | For Sale | $390,000 | -- | $151 / Sq Ft |
Tax History
| Year | Tax Paid | Tax Assessment Tax Assessment Total Assessment is a certain percentage of the fair market value that is determined by local assessors to be the total taxable value of land and additions on the property. | Land | Improvement |
|---|---|---|---|---|
| 2024 | $3,943 | $59,149 | -- | -- |
| 2023 | $3,943 | $48,955 | $8,996 | $39,959 |
| 2022 | $3,888 | $41,795 | $5,877 | $35,918 |
| 2021 | $3,975 | $39,335 | $4,855 | $34,480 |
| 2020 | $3,864 | $0 | $0 | $0 |
| 2019 | $3,807 | $0 | $0 | $0 |
| 2018 | $3,668 | $0 | $0 | $0 |
| 2017 | $3,169 | $0 | $0 | $0 |
| 2016 | $3,053 | $0 | $0 | $0 |
| 2015 | $3,021 | $0 | $0 | $0 |
| 2014 | -- | $0 | $0 | $0 |
Mortgage History
| Date | Status | Loan Amount | Loan Type |
|---|---|---|---|
| Open | $708,000 | New Conventional | |
| Previous Owner | $100,000 | New Conventional | |
| Previous Owner | $50,000 | Future Advance Clause Open End Mortgage |
Deed History
| Date | Type | Sale Price | Title Company |
|---|---|---|---|
| Warranty Deed | $818,000 | Yavapai Title Agency | |
| Warranty Deed | $510,000 | Pioneer Title Agency | |
| Cash Sale Deed | $368,000 | Pioneer Title Agency Inc | |
| Cash Sale Deed | $290,365 | First American Title Ins |
Similar Homes in the area
Source: Prescott Area Association of REALTORS®
MLS Number: 1066579
APN: 103-51-487
- 1291 N Wide Open Trail
- 1200 N Rusty Nail Rd
- 7692 E Midnight Way
- 1141 N Wide Open Trail
- 7630 E Midnight Way
- 7598 E Traders Trail
- 7590 E Traders Trail
- 1138 N Cloud Cliff Pass
- 1758 N Thimble Ln Unit 4
- 1326 N Goose Flat Way
- 1873 N Thimble Ln
- 1812 N Fire Butte Way
- 7265 E Night Watch Way
- 7218 E Night Watch Way
- 7237 E Cozy Camp Dr Unit 2
- 1891 N Tin Strap Trail Unit 2
- 7961 E Crooked Creek Trail
- 7420 E Reins Ct
- 1073 N Fence Post Place
- 7293 E Reins Ct
