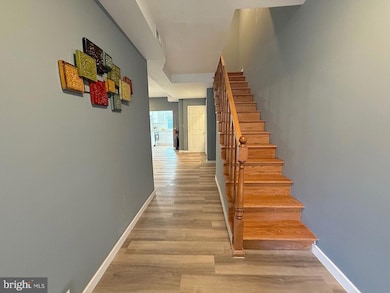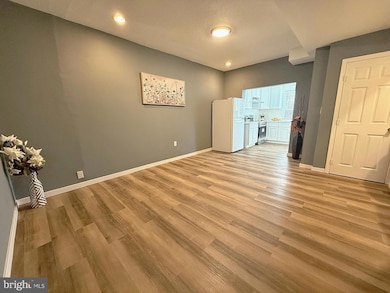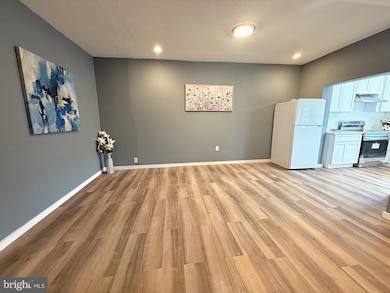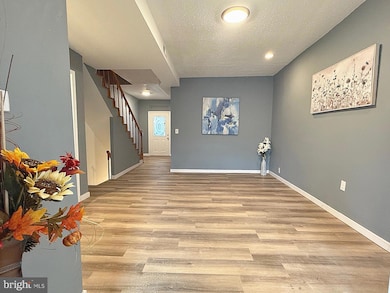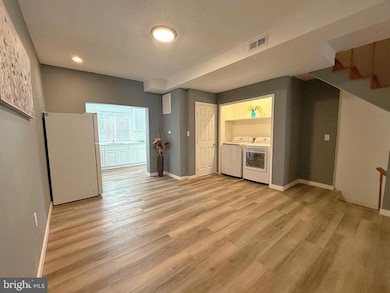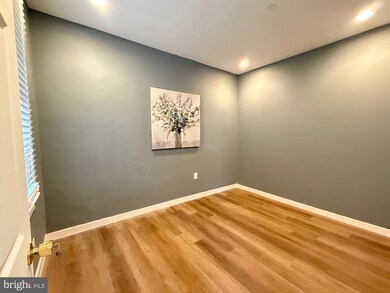
1249 Owen Place NE Washington, DC 20002
Trinidad NeighborhoodEstimated payment $3,958/month
Highlights
- Colonial Architecture
- Hot Water Heating System
- 4-minute walk to Joseph H. Cole Recreation Center
- No HOA
- Property is in very good condition
About This Home
Welcome to this colonial style home in the exciting Trinidad neighborhood. Its curb appeal is highlighted by an adorable front yard and covered porch. Wait until you see what awaits you inside! The main-level open floor plan with new vinyl wood floors offers easy living. Distinct spaces define the living room and dining room. A large kitchen with granite countertops, stainless steel appliances, gas cooking, and huge island are just perfect. a swinging door to the backyard, a true gem, extending the home's living space and providing the perfect place for meals al fresco. There is also a half bathroom on the main level. Upstairs the primary bedroom has new vinyl floors, and an ensuite full bath with a walk-in shower. The second and third bedrooms have their own full bathrom with a soaking tub. The laundry is conveniently located on the Main-level. The lower level provides additional versatile space (movie room, office, recreation room, and more). Just a skip-hop-or-jump to Union Market, H Street, Ivy City snd Capitol Hill. Easy access to NoMa-Gallaudet U metro station, Union Station, and many bus lines. This home has it all!
Townhouse Details
Home Type
- Townhome
Est. Annual Taxes
- $5,365
Year Built
- Built in 1927
Lot Details
- 1,298 Sq Ft Lot
- Property is in very good condition
Home Design
- Colonial Architecture
- Brick Exterior Construction
- Brick Foundation
Interior Spaces
- Property has 3 Levels
- Finished Basement
- Rear Basement Entry
Bedrooms and Bathrooms
- 3 Bedrooms
Parking
- Driveway
- Off-Street Parking
Utilities
- Hot Water Heating System
- Natural Gas Water Heater
Community Details
- No Home Owners Association
- Trinidad Subdivision
Listing and Financial Details
- Tax Lot 191
- Assessor Parcel Number 4060//0191
Map
Home Values in the Area
Average Home Value in this Area
Tax History
| Year | Tax Paid | Tax Assessment Tax Assessment Total Assessment is a certain percentage of the fair market value that is determined by local assessors to be the total taxable value of land and additions on the property. | Land | Improvement |
|---|---|---|---|---|
| 2024 | $31,556 | $631,120 | $420,640 | $210,480 |
| 2023 | $5,232 | $615,510 | $411,430 | $204,080 |
| 2022 | $4,889 | $575,120 | $382,240 | $192,880 |
| 2021 | $3,517 | $541,220 | $368,840 | $172,380 |
| 2020 | $2,212 | $522,440 | $352,580 | $169,860 |
| 2019 | $2,017 | $477,760 | $315,780 | $161,980 |
| 2018 | $1,846 | $420,230 | $0 | $0 |
| 2017 | $1,685 | $372,440 | $0 | $0 |
| 2016 | $1,537 | $343,220 | $0 | $0 |
| 2015 | $1,400 | $304,650 | $0 | $0 |
| 2014 | $1,282 | $229,090 | $0 | $0 |
Property History
| Date | Event | Price | Change | Sq Ft Price |
|---|---|---|---|---|
| 04/02/2025 04/02/25 | Price Changed | $629,000 | -3.1% | $425 / Sq Ft |
| 03/23/2025 03/23/25 | Price Changed | $649,000 | -5.8% | $439 / Sq Ft |
| 03/21/2025 03/21/25 | For Sale | $689,000 | 0.0% | $466 / Sq Ft |
| 03/19/2025 03/19/25 | Off Market | $689,000 | -- | -- |
| 03/15/2025 03/15/25 | Price Changed | $689,000 | -4.2% | $466 / Sq Ft |
| 02/26/2025 02/26/25 | Price Changed | $719,000 | -4.0% | $486 / Sq Ft |
| 02/02/2025 02/02/25 | Price Changed | $749,000 | -2.6% | $506 / Sq Ft |
| 12/10/2024 12/10/24 | Price Changed | $769,000 | -2.5% | $520 / Sq Ft |
| 11/05/2024 11/05/24 | For Sale | $789,000 | +56.2% | $533 / Sq Ft |
| 06/14/2024 06/14/24 | Sold | $505,000 | 0.0% | $341 / Sq Ft |
| 03/08/2024 03/08/24 | Pending | -- | -- | -- |
| 02/17/2024 02/17/24 | For Sale | $505,000 | -- | $341 / Sq Ft |
Deed History
| Date | Type | Sale Price | Title Company |
|---|---|---|---|
| Deed | $505,000 | First American Title | |
| Trustee Deed | $480,246 | None Listed On Document | |
| Special Warranty Deed | $522,440 | Masters Title & Escrow | |
| Deed | $155,000 | -- |
Mortgage History
| Date | Status | Loan Amount | Loan Type |
|---|---|---|---|
| Previous Owner | $405,000 | Commercial | |
| Previous Owner | $228,000 | Unknown | |
| Previous Owner | $152,000 | No Value Available |
Similar Homes in Washington, DC
Source: Bright MLS
MLS Number: DCDC2167416
APN: 4060-0191
- 1228 Oates St NE Unit 1
- 1209 Oates St NE Unit 2
- 1242 Neal St NE
- 1235 Owen Place NE
- 1249 Owen Place NE
- 1274 Neal St NE
- 1278 Oates St NE
- 1277 Owen Place NE
- 1260 Owen Place NE
- 1264 Owen Place NE
- 1213 Penn St NE
- 1300 Trinidad Ave NE
- 1181 Neal St NE
- 1238 Penn St NE
- 1230 Trinidad Ave NE
- 1169 Neal St NE Unit 1
- 1219 Queen St NE Unit 2
- 1144 Owen Place NE Unit 1
- 1510 Trinidad Ave NE
- 1251 Morse St NE

