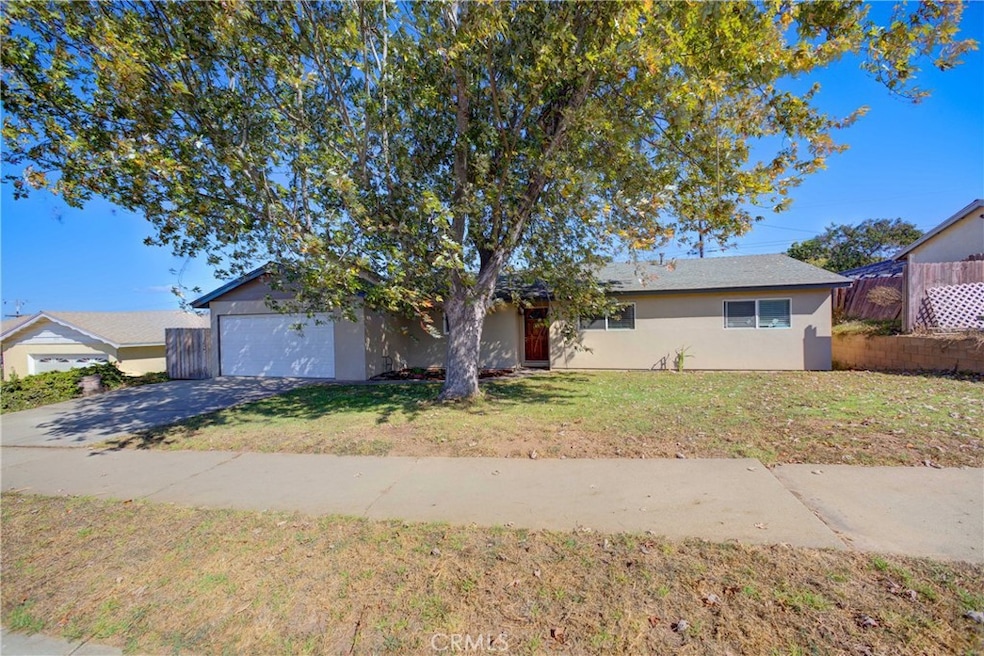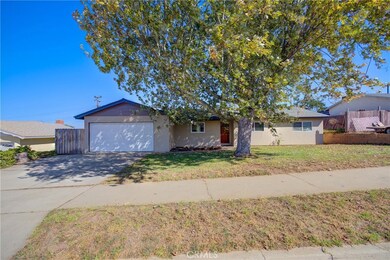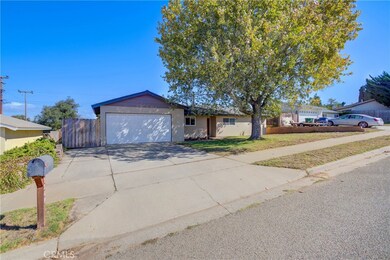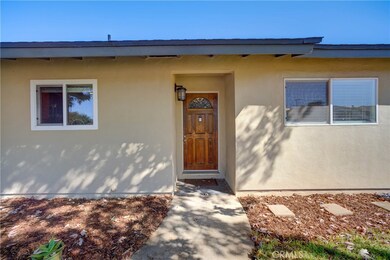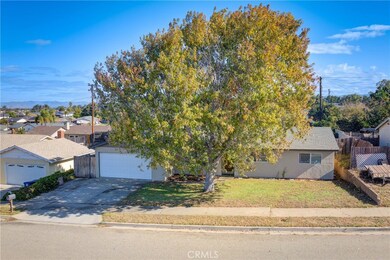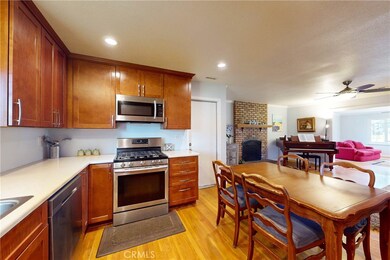
1249 Pino Solo Dr Santa Maria, CA 93455
Highlights
- Wood Flooring
- Neighborhood Views
- Bathtub with Shower
- No HOA
- 2 Car Attached Garage
- Patio
About This Home
As of November 2024Welcome to Your Dream Home in Desirable Orcutt!
This beautiful single-level 4-bedroom, 2-bath home is nestled in one of Orcutt's most sought-after neighborhoods, within the desirable Orcutt school district, and just minutes from Old Town Orcutt, known for its wonderful shopping and delicious restaurants. Step inside to a gourmet kitchen featuring updated cabinets, quartz countertops, a double sink, and sleek stainless-steel appliances. A charming window over the sink offers a serene view of the front yard, complete with a large shade tree. The open-concept kitchen flows seamlessly into the living room, where you'll find a cozy fireplace—perfect for relaxing evenings. A spacious family room, flooded with natural light, overlooks the private, large backyard, which boasts fruit trees including figs, passion fruit, dragon fruit, apricot, navel oranges, persimmon, clementines, and lemon. Enjoy your outdoor space with garden beds and a fire-pit. The master bedroom features an expanded closet, and an ensuite bath with a step-in shower, newer tile, and vanity. The two-car garage includes built-in shelves, a sink, plenty of storage, and a new water heater. Inside, you'll appreciate elegant touches like crown molding, hard-wood & vinyl plank floors, updated doors, and tranquil color palettes throughout. Both bathrooms and all windows have been thoughtfully updated to ensure modern comfort and style. This home truly has it all! Schedule your private showing today and experience peaceful Orcutt living at its finest! Professional photos will be uploaded soon.
Last Agent to Sell the Property
Keller Williams Realty Central Coast Brokerage Phone: 805-458-5870 License #01894857

Co-Listed By
Coast Family Real Estate, Inc. Brokerage Phone: 805-458-5870 License #01433807
Home Details
Home Type
- Single Family
Est. Annual Taxes
- $4,024
Year Built
- Built in 1961 | Remodeled
Lot Details
- 7,841 Sq Ft Lot
- Back Yard
- Density is up to 1 Unit/Acre
- Property is zoned 10-R-1
Parking
- 2 Car Attached Garage
- Parking Available
- Two Garage Doors
Home Design
- Turnkey
- Composition Roof
Interior Spaces
- 1,519 Sq Ft Home
- 1-Story Property
- Gas Fireplace
- Family Room
- Living Room with Fireplace
- Neighborhood Views
Kitchen
- Gas Range
- Dishwasher
Flooring
- Wood
- Vinyl
Bedrooms and Bathrooms
- 4 Main Level Bedrooms
- Bathtub with Shower
- Walk-in Shower
Laundry
- Laundry Room
- Laundry in Garage
Outdoor Features
- Patio
Utilities
- Central Heating
- Water Heater
Community Details
- No Home Owners Association
Listing and Financial Details
- Tax Lot 262
- Tax Tract Number 10151
- Assessor Parcel Number 103272007
- Seller Considering Concessions
Map
Home Values in the Area
Average Home Value in this Area
Property History
| Date | Event | Price | Change | Sq Ft Price |
|---|---|---|---|---|
| 11/26/2024 11/26/24 | Sold | $660,000 | +5.6% | $434 / Sq Ft |
| 11/07/2024 11/07/24 | Pending | -- | -- | -- |
| 10/28/2024 10/28/24 | For Sale | $625,000 | -- | $411 / Sq Ft |
Tax History
| Year | Tax Paid | Tax Assessment Tax Assessment Total Assessment is a certain percentage of the fair market value that is determined by local assessors to be the total taxable value of land and additions on the property. | Land | Improvement |
|---|---|---|---|---|
| 2023 | $4,024 | $255,370 | $222,789 | $32,581 |
| 2022 | $3,908 | $250,364 | $218,421 | $31,943 |
| 2021 | $3,830 | $245,456 | $214,139 | $31,317 |
| 2020 | $3,799 | $242,940 | $211,944 | $30,996 |
| 2019 | $3,753 | $238,178 | $207,789 | $30,389 |
| 2018 | $3,692 | $233,509 | $203,715 | $29,794 |
| 2017 | $3,562 | $228,931 | $199,721 | $29,210 |
| 2016 | $3,433 | $224,443 | $195,805 | $28,638 |
| 2014 | $3,191 | $216,743 | $189,087 | $27,656 |
Mortgage History
| Date | Status | Loan Amount | Loan Type |
|---|---|---|---|
| Open | $660,000 | VA | |
| Closed | $660,000 | VA | |
| Previous Owner | $165,750 | New Conventional | |
| Previous Owner | $165,064 | Purchase Money Mortgage | |
| Previous Owner | $375,250 | Balloon | |
| Previous Owner | $348,000 | Unknown | |
| Previous Owner | $248,933 | No Value Available | |
| Previous Owner | $156,000 | No Value Available | |
| Previous Owner | $133,600 | No Value Available | |
| Previous Owner | $132,030 | VA | |
| Previous Owner | $125,664 | VA | |
| Closed | $16,700 | No Value Available |
Deed History
| Date | Type | Sale Price | Title Company |
|---|---|---|---|
| Grant Deed | $660,000 | First American Title | |
| Grant Deed | $660,000 | First American Title | |
| Grant Deed | $206,500 | First American Title Ins Co | |
| Trustee Deed | $295,250 | First American Title Ins Co | |
| Grant Deed | $277,000 | Lawyers Title Company | |
| Interfamily Deed Transfer | -- | -- | |
| Interfamily Deed Transfer | -- | First American Title | |
| Grant Deed | $167,000 | Chicago Title Co | |
| Grant Deed | $123,500 | Lawyers Title Company |
Similar Homes in Santa Maria, CA
Source: California Regional Multiple Listing Service (CRMLS)
MLS Number: PI24221505
APN: 103-272-007
- 1397 Stubblefield Rd
- 1275 Grand Meadow Way
- 1154 Sage Crest Dr
- 1171 Ginger Place
- 1148 Via Alta
- 835 Sage Crest Dr
- 1151 Via Mavis
- 1126 Via Mavis
- 5868 Leaf Springs Place
- 1505 Copperberry Way
- 1272 Ken Ave
- 1523 Copperberry Way
- 5256 Pine Creek Ct
- 5621 Kai Ct
- 4881 Kenneth Ave
- 1208 Glines Ave
- 1613 Tuscan Way
- 433 E Rice Ranch Rd
- 1600 E Clark Ave Unit 16
- 1600 E Clark Ave Unit 115
