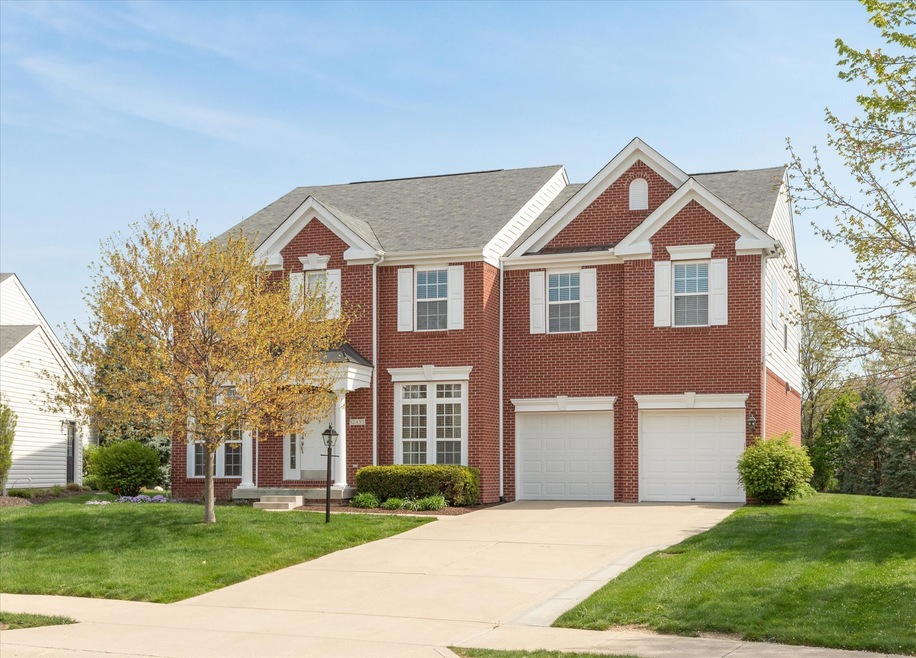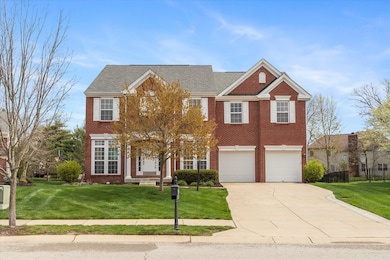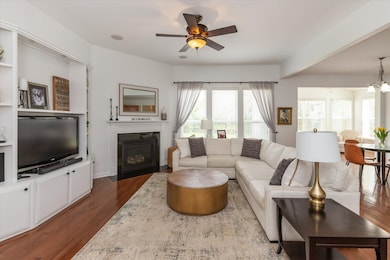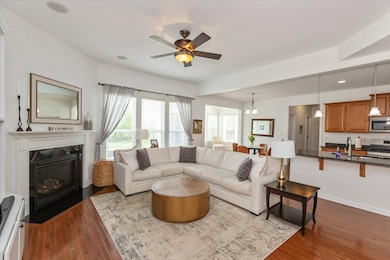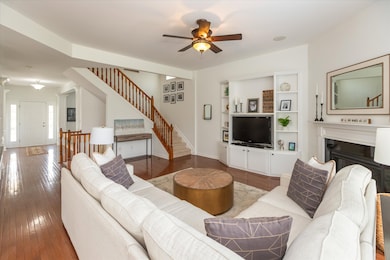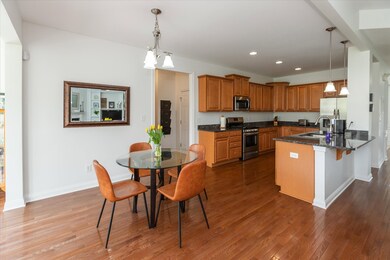
12493 Brean Way Fishers, IN 46037
Hawthorn Hills NeighborhoodHighlights
- Traditional Architecture
- Cathedral Ceiling
- No HOA
- Hoosier Road Elementary School Rated A
- Wood Flooring
- Formal Dining Room
About This Home
As of May 2024Welcome Home! This fantastic 4 bed/3.5 bath Drees home in highly sought-after Somerset is a family's dream! Step inside and discover the inviting open floor plan. Spacious great room has tons of natural light and flows into the kitchen and the breakfast room. Sunroom overlooks the spacious backyard and is the perfect place for your morning coffee! The kitchen boasts new SS appliances, large island, and walk-in pantry. Upstairs you will find the Primary Retreat, complete w/ vaulted ceilings, garden tub, separate shower, and huge walk-in closet. Three additional bedrooms, all with walk-in closets, an oversized loft , and 2nd-floor laundry round out the upstairs level. Finished Basement with full bath is perfect for kids' play area, teen refuge, or theater area. The flex space could be an office, work-out room, or additional storage. From the neighborhood pool and playground across the street, to the many family-friendly activities hosted throughout the year, this home will help create so many memories! Hardwoods throughout most of the main level. New carpet upstairs. Minutes from Hamilton Town Center, Downtown Fishers, The Yard, and an easy commute to just about anywhere. SS Appliances 2023. Freshly painted 2023. Water heater 2023.
Last Agent to Sell the Property
Berkshire Hathaway Home Brokerage Email: jenny@shopphomes.com License #RB14038741

Co-Listed By
Gina Roe
Dropped Members Brokerage Email: jenny@shopphomes.com License #RB18000244
Home Details
Home Type
- Single Family
Est. Annual Taxes
- $4,966
Year Built
- Built in 2007
Parking
- 3 Car Attached Garage
Home Design
- Traditional Architecture
- Brick Exterior Construction
- Wood Siding
- Concrete Perimeter Foundation
Interior Spaces
- 2-Story Property
- Wired For Sound
- Built-in Bookshelves
- Cathedral Ceiling
- Paddle Fans
- Fireplace With Gas Starter
- Vinyl Clad Windows
- Window Screens
- Great Room with Fireplace
- Family Room on Second Floor
- Formal Dining Room
- Wood Flooring
- Attic Access Panel
Kitchen
- Gas Oven
- Microwave
- Dishwasher
- Disposal
Bedrooms and Bathrooms
- 4 Bedrooms
- Walk-In Closet
- Dual Vanity Sinks in Primary Bathroom
Laundry
- Laundry Room
- Laundry on upper level
- Dryer
- Washer
Finished Basement
- Basement Fills Entire Space Under The House
- 9 Foot Basement Ceiling Height
- Sump Pump with Backup
- Basement Window Egress
- Basement Lookout
Home Security
- Security System Owned
- Fire and Smoke Detector
Schools
- Hoosier Road Elementary School
- Sand Creek Intermediate School
- Hamilton Southeastern High School
Additional Features
- 0.43 Acre Lot
- Programmable Thermostat
Community Details
- No Home Owners Association
- Somerset Subdivision
Listing and Financial Details
- Tax Lot 45
- Assessor Parcel Number 291133015006000020
Map
Home Values in the Area
Average Home Value in this Area
Property History
| Date | Event | Price | Change | Sq Ft Price |
|---|---|---|---|---|
| 05/28/2024 05/28/24 | Sold | $510,000 | 0.0% | $112 / Sq Ft |
| 04/21/2024 04/21/24 | Pending | -- | -- | -- |
| 04/18/2024 04/18/24 | For Sale | $510,000 | -- | $112 / Sq Ft |
Tax History
| Year | Tax Paid | Tax Assessment Tax Assessment Total Assessment is a certain percentage of the fair market value that is determined by local assessors to be the total taxable value of land and additions on the property. | Land | Improvement |
|---|---|---|---|---|
| 2024 | $5,066 | $442,900 | $93,000 | $349,900 |
| 2023 | $5,066 | $438,500 | $93,000 | $345,500 |
| 2022 | $4,966 | $413,800 | $93,000 | $320,800 |
| 2021 | $4,468 | $372,400 | $93,000 | $279,400 |
| 2020 | $4,560 | $375,600 | $93,000 | $282,600 |
| 2019 | $4,376 | $360,700 | $75,000 | $285,700 |
| 2018 | $4,225 | $347,600 | $75,000 | $272,600 |
| 2017 | $4,134 | $345,900 | $75,000 | $270,900 |
| 2016 | $4,205 | $351,900 | $75,000 | $276,900 |
| 2014 | $3,542 | $326,300 | $75,000 | $251,300 |
| 2013 | $3,542 | $328,900 | $75,000 | $253,900 |
Mortgage History
| Date | Status | Loan Amount | Loan Type |
|---|---|---|---|
| Open | $484,500 | New Conventional | |
| Previous Owner | $274,591 | New Conventional | |
| Previous Owner | $295,135 | Purchase Money Mortgage | |
| Previous Owner | $36,892 | Unknown |
Deed History
| Date | Type | Sale Price | Title Company |
|---|---|---|---|
| Warranty Deed | $510,000 | Stewart Title Company | |
| Warranty Deed | -- | None Available | |
| Special Warranty Deed | -- | -- |
Similar Homes in Fishers, IN
Source: MIBOR Broker Listing Cooperative®
MLS Number: 21973374
APN: 29-11-33-015-006.000-020
- 11866 Weathered Edge Dr
- 11835 Bengals Dr
- 12036 Weathered Edge Dr
- 11629 Boothbay Ln
- 12027 Sellerton Dr
- 12516 Schoolhouse Rd
- 12258 Weathered Edge Dr
- 12912 Broncos Dr
- 12243 Carriage Stone Dr
- 12326 River Valley Dr
- 11977 Cobblestone Dr
- 12223 Split Granite Dr
- 11907 Ledgestone Cir
- 12332 Cobblefield Ct
- 12030 Driftstone Dr
- 11786 Ledgestone Cir
- 11631 Tamarisk Blvd
- 12610 Broadmoor Ct N
- 12625 Broadmoor Ct N
- 12145 Bubbling Brook Dr Unit 600
