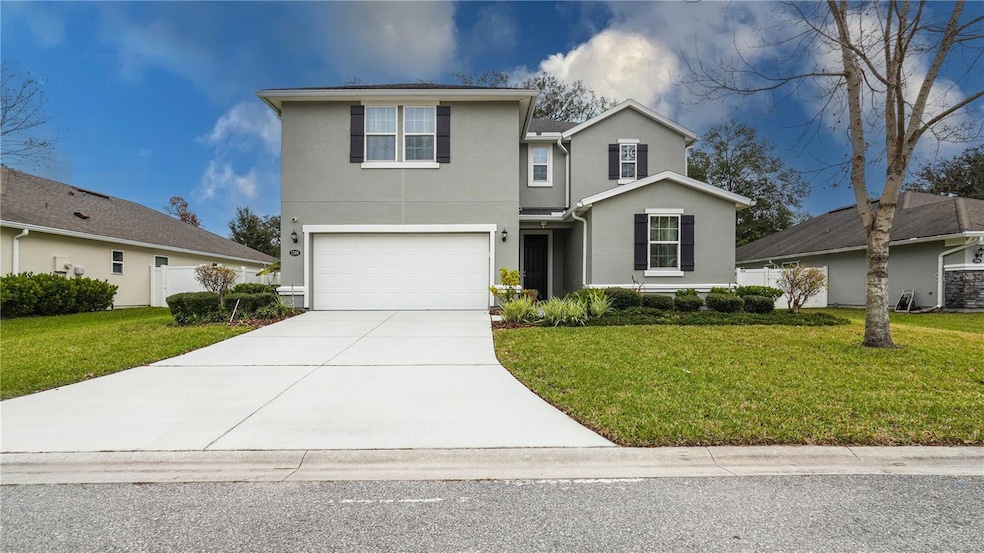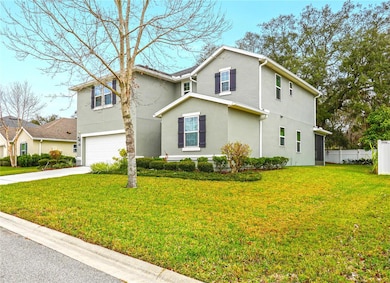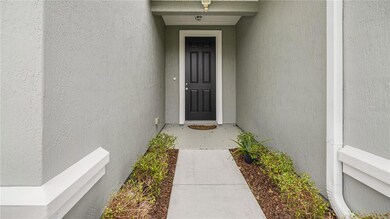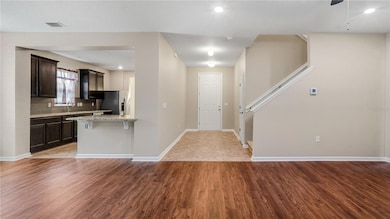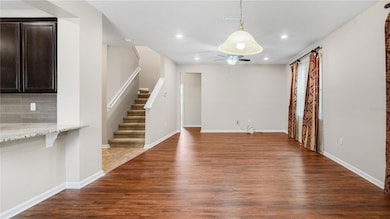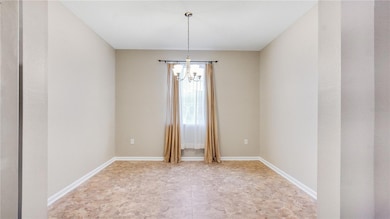
12494 Acosta Oaks Dr Jacksonville, FL 32258
Greenland NeighborhoodEstimated payment $3,184/month
Highlights
- Open Floorplan
- Fruit Trees
- Engineered Wood Flooring
- Mandarin High School Rated A-
- Traditional Architecture
- Bonus Room
About This Home
STUNNING TWO-STORY OASIS IN EXCLUSIVE ENCLAVE!
Welcome to your dream home! This magnificent 2,654 sq ft residence offers the perfect blend of luxury, comfort, and functionality for modern living. MAIN LEVEL HIGHLIGHTS: Step into an impressive foyer that leads to a thoughtfully designed open floor plan that includes the great room and dinette conveniently adjacent to the heart of the home, a spectacular gourmet kitchen. The formal dining room is also adjacent to the kitchen. This kitchen promises to inspire your inner chef with: Expansive counter space perfect for meal preparation and entertaining; abundant custom cabinetry for optimal storage; and Stainless-Steel Appliances, i.e., cooktop, double ovens, refrigerator, and microwave. The formal dining room provides an elegant setting for memorable family gatherings. The versatile flex room on the main level offers the ideal setup for a professional home office, library, or study. A convenient half bath completes the first floor. UPPER-LEVEL RETREAT: The second floor showcases a luxurious primary suite with ensuite bathroom that includes a garden tub and separate shower; three additional well-apportioned bedrooms and a centrally located full bathroom. You will also find a versatile bonus area perfect for family entertainment, game room or media center. OUTSTANDING FEATURES: Spacious two-car garage; Relaxing screened patio ideal for outdoor living; Second level laundry convenience with included washer and dryer. LOCATION, LOCATION, LOCATION - Your new home is nestled in an exclusive neighborhood that offers the perfect balance of privacy and accessibility. The single entrance/exit ensures minimal through traffic, creating a safe and peaceful environment for your family. An added bonus is the close proximity to The Shoppes of Bartram Park. This turnkey property that includes a 2-year-old HVAC system and full house water filtering system offers everything you need for immediate comfort and luxury living. Don't miss this opportunity to own your piece of paradise.
Listing Agent
PERFECT CHOICE REALTY INC Brokerage Phone: 407-399-1548 License #3100079
Home Details
Home Type
- Single Family
Est. Annual Taxes
- $4,480
Year Built
- Built in 2016
Lot Details
- 7,830 Sq Ft Lot
- Cul-De-Sac
- North Facing Home
- Mature Landscaping
- Irrigation
- Fruit Trees
- Property is zoned RLD-60
HOA Fees
- $31 Monthly HOA Fees
Parking
- 2 Car Attached Garage
- Garage Door Opener
- Driveway
Home Design
- Traditional Architecture
- Slab Foundation
- Shingle Roof
- Concrete Siding
- Stucco
Interior Spaces
- 2,654 Sq Ft Home
- 2-Story Property
- Open Floorplan
- Low Emissivity Windows
- Drapes & Rods
- Sliding Doors
- Great Room
- Family Room
- Formal Dining Room
- Home Office
- Bonus Room
- Home Security System
Kitchen
- Breakfast Bar
- Built-In Oven
- Cooktop
- Microwave
- Dishwasher
- Stone Countertops
Flooring
- Engineered Wood
- Carpet
- Laminate
- Ceramic Tile
Bedrooms and Bathrooms
- 4 Bedrooms
- Primary Bedroom Upstairs
- Split Bedroom Floorplan
- En-Suite Bathroom
- Walk-In Closet
- Split Vanities
- Bathtub With Separate Shower Stall
- Garden Bath
Laundry
- Laundry Room
- Dryer
- Washer
Outdoor Features
- Enclosed patio or porch
- Rain Gutters
- Private Mailbox
Utilities
- Central Heating and Cooling System
- Vented Exhaust Fan
- Thermostat
- High Speed Internet
- Cable TV Available
Community Details
- Whitmore Oaks Owners Assoc., Inc./Christina Cowan Association, Phone Number (904) 367-1818
- Visit Association Website
- Whitmore Oaks Subdivision
Listing and Financial Details
- Visit Down Payment Resource Website
- Legal Lot and Block 6 / 18
- Assessor Parcel Number 157197-2325
Map
Home Values in the Area
Average Home Value in this Area
Tax History
| Year | Tax Paid | Tax Assessment Tax Assessment Total Assessment is a certain percentage of the fair market value that is determined by local assessors to be the total taxable value of land and additions on the property. | Land | Improvement |
|---|---|---|---|---|
| 2024 | $4,480 | $287,092 | -- | -- |
| 2023 | $4,480 | $278,731 | $0 | $0 |
| 2022 | $4,106 | $270,613 | $0 | $0 |
| 2021 | $4,080 | $262,732 | $0 | $0 |
| 2020 | $4,041 | $259,105 | $0 | $0 |
| 2019 | $3,997 | $253,280 | $0 | $0 |
| 2018 | $3,948 | $248,558 | $50,000 | $198,558 |
| 2017 | $4,766 | $249,783 | $55,000 | $194,783 |
| 2016 | $949 | $52,000 | $0 | $0 |
| 2015 | $869 | $46,000 | $0 | $0 |
Property History
| Date | Event | Price | Change | Sq Ft Price |
|---|---|---|---|---|
| 01/16/2025 01/16/25 | For Sale | $499,000 | +76.3% | $188 / Sq Ft |
| 12/17/2023 12/17/23 | Off Market | $283,000 | -- | -- |
| 03/24/2016 03/24/16 | For Sale | $283,000 | 0.0% | $107 / Sq Ft |
| 02/29/2016 02/29/16 | Sold | $283,000 | -- | $107 / Sq Ft |
| 01/31/2016 01/31/16 | Pending | -- | -- | -- |
Deed History
| Date | Type | Sale Price | Title Company |
|---|---|---|---|
| Special Warranty Deed | $283,000 | First American Title Ins Co |
Mortgage History
| Date | Status | Loan Amount | Loan Type |
|---|---|---|---|
| Open | $258,500 | Stand Alone Refi Refinance Of Original Loan | |
| Closed | $274,928 | FHA | |
| Closed | $277,874 | FHA |
Similar Homes in Jacksonville, FL
Source: Stellar MLS
MLS Number: O6270873
APN: 157197-2325
- 5311 Racoon Ridge Ct
- 5347 Turtleback Crossing Ln
- 12417 Autumnbrook Trail E
- 12190 Madison Creek Dr
- 12082 Brandon Lake Dr
- 5655 Baxter Lake Dr
- 12287 Lake Fern Dr E
- 11851 Magnolia Falls Dr
- 0 Old St Augustine Rd Unit 2041748
- 5343 Julington Creek Rd
- 4987 Verdis St
- 5635 Crest Creek Dr
- 12638 Agatite Rd
- 5314 Julington Creek Rd
- 4951 Verdis St
- 12737 Sand Ridge Dr
- 12618 Old Saint Augustine Rd
- 12830 Ridgemore Ln
- 11735 Magnolia Falls Dr
- 5506 Alexis Forest Ln
