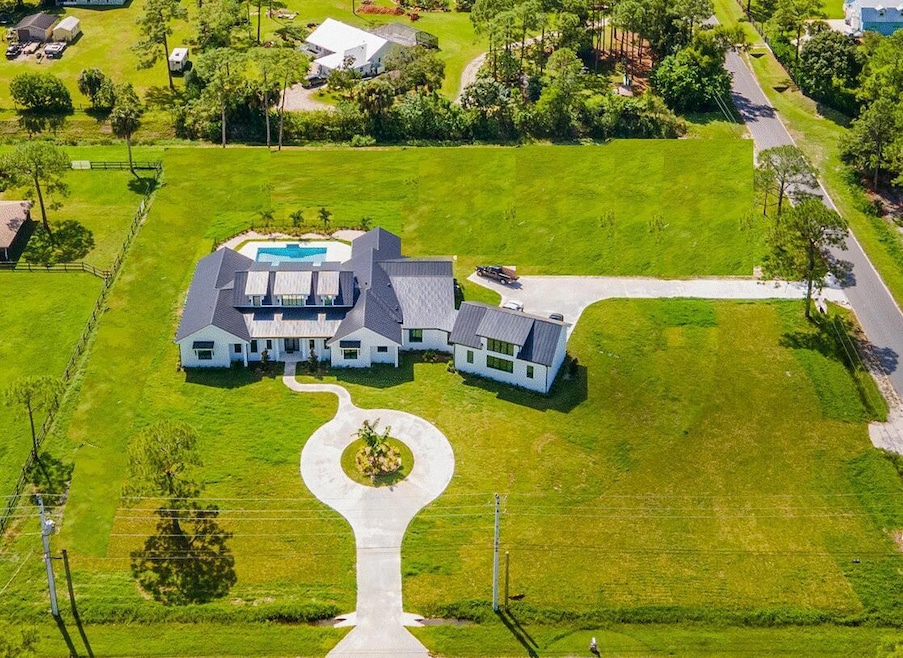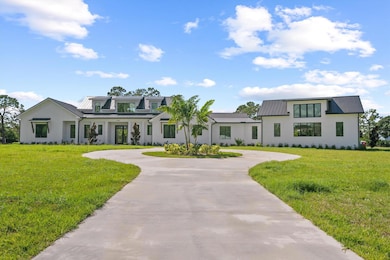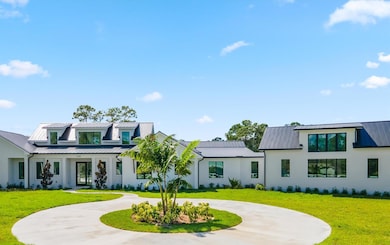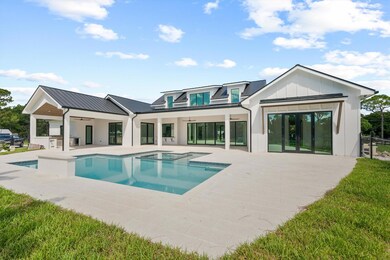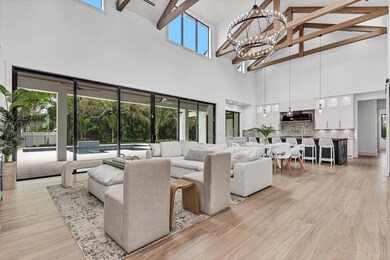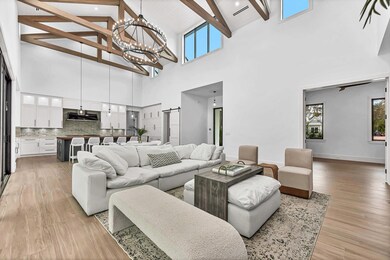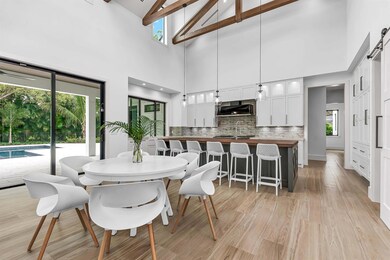
12498 Sandy Run Rd Jupiter, FL 33478
Jupiter Farms NeighborhoodEstimated payment $18,162/month
Highlights
- Horses Allowed in Community
- New Construction
- RV Access or Parking
- Independence Middle School Rated A-
- Heated Spa
- 108,900 Sq Ft lot
About This Home
This stunning custom coastal farmhouse is a spacious single-story home offering 4,766 A/C sf of luxurious living space and 7,403 total sf. It features 4 bedrooms, 4 full baths, 2 half baths, a dedicated office, Club Room that opens up to the Covered Patio and Summer Kitchen, plus a generously sized study that can serve as a 5th bedroom. The home also includes an oversized 3-car garage with a large attic/loft. Sitting on a high and dry 2.25-acre lot in Jupiter Farms with no wetlands, this property provides ample space for a guesthouse, stables, and/or a large detached structure. It also comes with approved plans for an additional 2,000 sq ft detached garage--perfect for car enthusiasts, a workshop, or extra storage. Other features include full house Reverse Osmosis water system,
Home Details
Home Type
- Single Family
Est. Annual Taxes
- $7,297
Year Built
- Built in 2024 | New Construction
Lot Details
- 2.5 Acre Lot
- Lot Dimensions are 330x330
- Property is zoned AR
Parking
- 3 Car Attached Garage
- Garage Door Opener
- RV Access or Parking
Property Views
- Garden
- Pool
Home Design
- Metal Roof
Interior Spaces
- 4,766 Sq Ft Home
- 1-Story Property
- High Ceiling
- Entrance Foyer
- Great Room
- Florida or Dining Combination
- Den
Kitchen
- Eat-In Kitchen
- Gas Range
- Microwave
- Dishwasher
Flooring
- Wood
- Marble
- Ceramic Tile
Bedrooms and Bathrooms
- 5 Bedrooms
- Split Bedroom Floorplan
- Walk-In Closet
- Dual Sinks
- Separate Shower in Primary Bathroom
Laundry
- Dryer
- Washer
Home Security
- Security Gate
- Impact Glass
Pool
- Heated Spa
- In Ground Spa
- Saltwater Pool
Outdoor Features
- Open Patio
- Outdoor Grill
- Porch
Schools
- Jupiter Farms Elementary School
- Watson B. Duncan Middle School
- Jupiter High School
Utilities
- Central Heating and Cooling System
- Well
- Gas Water Heater
- Septic Tank
Listing and Financial Details
- Assessor Parcel Number 00414115000001930
- Seller Considering Concessions
Community Details
Overview
- Jupiter Farms Subdivision, Custom Floorplan
Recreation
- Horses Allowed in Community
Map
Home Values in the Area
Average Home Value in this Area
Property History
| Date | Event | Price | Change | Sq Ft Price |
|---|---|---|---|---|
| 04/09/2025 04/09/25 | Price Changed | $3,145,000 | -0.2% | $660 / Sq Ft |
| 02/20/2025 02/20/25 | Price Changed | $3,150,000 | -4.4% | $661 / Sq Ft |
| 01/12/2025 01/12/25 | For Sale | $3,295,000 | 0.0% | $691 / Sq Ft |
| 01/06/2025 01/06/25 | Off Market | $3,295,000 | -- | -- |
| 10/25/2024 10/25/24 | Price Changed | $3,295,000 | -2.9% | $691 / Sq Ft |
| 10/18/2024 10/18/24 | For Sale | $3,395,000 | -- | $712 / Sq Ft |
Similar Homes in Jupiter, FL
Source: BeachesMLS
MLS Number: R11029614
- 15742 91st Terrace N
- 15628 95th Ave N
- 15689 89th Ave N
- 0000 Unadressed
- 15698 96th St N
- 15857 87th Trail N
- 15683 86th Way N
- 8671 155th Place N
- 9897 Sandy Run
- 15711 98th Trail N
- 9544 Mockingbird Trail
- 9608 Mockingbird Trail
- 8718 150th Ct N
- 15119 98th Trail N
- 10075 Sandy Run Rd
- 9205 Patricia Ln
- 16040 Jupiter Farms Rd
- 15687 83rd Way N
- 15383 83rd Way N
- 8397 159th Ct N
