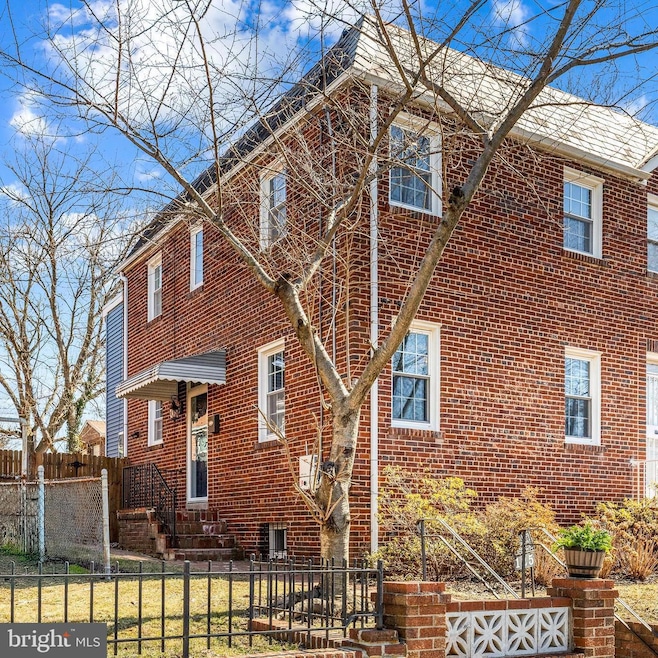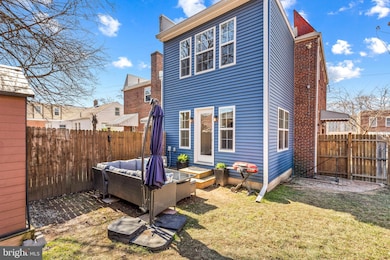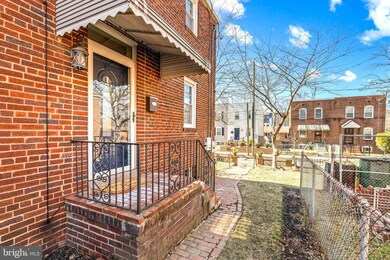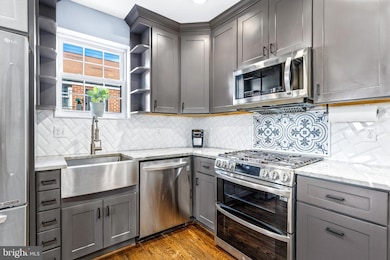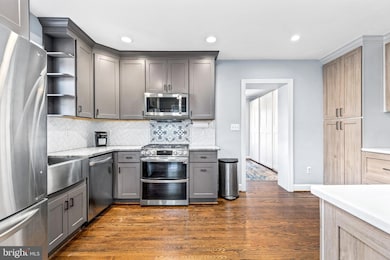
125 46th Place NE Washington, DC 20019
Benning Heights NeighborhoodEstimated payment $3,614/month
Highlights
- Traditional Architecture
- 3-minute walk to Benning Road
- Forced Air Heating and Cooling System
- Smothers Elementary School Rated 10
- No HOA
About This Home
**BUYERS may qualify for Wells Fargo Home Mortgage $10,000 HOMEBUYER ACCESS GRANT--see disclosures** Spacious & Stunning Capitol View Home w/ a 2-Story Addition!! This exceptional home stands in a class of its own with a fully permitted 2021 addition that enhances both space & comfort. Thoughtfully designed and soundly built, this expansion delivers the extra living area you need for modern convenience and style. The expanded kitchen is a chef’s dream, offering ample cabinet space, a perfect blend of marble and quartz countertops, and a newer LG double oven for effortless meal prep. Adjacent to the kitchen, the main-level addition serves as a dedicated formal dining room, ideal for hosting gatherings of all sizes. The main level also boasts rich oak hardwood floors, adding timeless charm, and a generously sized living room that provides easy furniture placement and an inviting ambiance. Upstairs, the primary suite is a large, light-filled oasis, featuring a beautiful en suite bathroom and a spacious walk-in closet. Two well-proportioned bedrooms and a second full bathroom complete this level. The fully finished lower level offers brand-new vinyl plank flooring and is fully waterproofed for peace of mind. This flexible space can function as a guest suite, recreation area, home gym, or office—endless possibilities await! Newer HVAC & water heater (2021). Step outside to a fully fenced backyard, perfectly sized for pets, play, and outdoor entertaining—without the hassle of excessive maintenance. Nestled on a quiet residential street, yet conveniently located just three blocks from Benning Rd. Metro, this home is the perfect blend of charm, space, and accessibility. Don’t miss your chance to make it yours!
Listing Agent
Jason Holt
Redfin Corp License #615696

Townhouse Details
Home Type
- Townhome
Est. Annual Taxes
- $1,912
Year Built
- Built in 1940
Lot Details
- 2,240 Sq Ft Lot
Parking
- On-Street Parking
Home Design
- Traditional Architecture
- Brick Exterior Construction
Interior Spaces
- 1,714 Sq Ft Home
- Property has 3 Levels
- Basement
Bedrooms and Bathrooms
- 3 Bedrooms
Utilities
- Forced Air Heating and Cooling System
- Natural Gas Water Heater
Community Details
- No Home Owners Association
Listing and Financial Details
- Tax Lot 800
- Assessor Parcel Number 5138//0148
Map
Home Values in the Area
Average Home Value in this Area
Tax History
| Year | Tax Paid | Tax Assessment Tax Assessment Total Assessment is a certain percentage of the fair market value that is determined by local assessors to be the total taxable value of land and additions on the property. | Land | Improvement |
|---|---|---|---|---|
| 2020 | $1,912 | $332,000 | $129,180 | $202,820 |
| 2019 | -- | $308,510 | $126,000 | $182,510 |
| 2018 | -- | $282,300 | $0 | $0 |
| 2017 | -- | $258,570 | $0 | $0 |
| 2016 | -- | $247,850 | $0 | $0 |
| 2015 | -- | $219,290 | $0 | $0 |
| 2014 | -- | $201,180 | $0 | $0 |
Property History
| Date | Event | Price | Change | Sq Ft Price |
|---|---|---|---|---|
| 02/27/2025 02/27/25 | For Sale | $550,000 | -- | $321 / Sq Ft |
Mortgage History
| Date | Status | Loan Amount | Loan Type |
|---|---|---|---|
| Closed | $143,000 | New Conventional | |
| Closed | $173,014 | FHA | |
| Closed | $73,007 | Stand Alone Second |
Similar Homes in Washington, DC
Source: Bright MLS
MLS Number: DCDC2185950
APN: 5138-0800
- 4510 Brooks St NE
- 4506 Brooks St NE
- 5 46th St SE Unit 6
- 17 46th St SE Unit 5
- 4900 E Capitol St NE
- 102 46th St SE
- 4908 E Capitol St NE
- 4910 E Capitol St NE
- 4542 Eads St NE
- 4443 A St SE
- 5049-5051 A St SE
- 4267 Brooks St NE
- 4264 Clay St NE
- 4675 A St SE
- 4908 A St SE
- 504 45th St NE
- 4244 Clay St NE
- 4469 B St SE Unit 204
- 4469 B St SE Unit 203
- 4477 B St SE Unit 104
