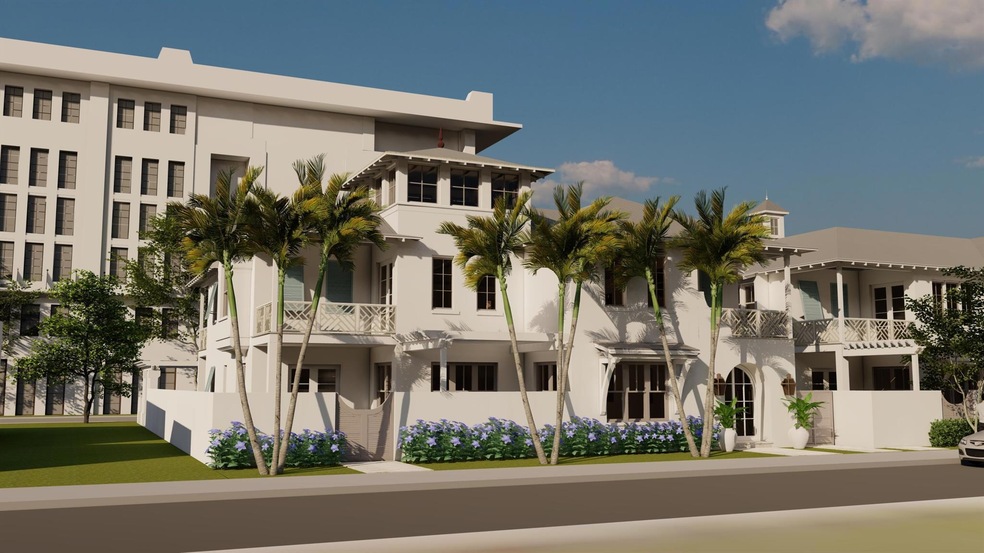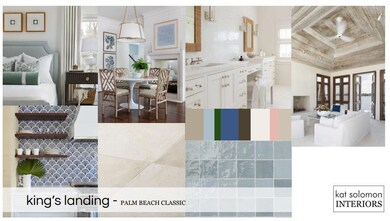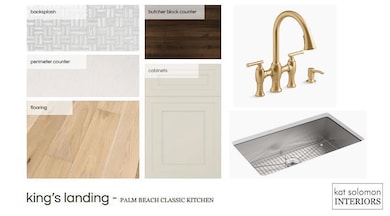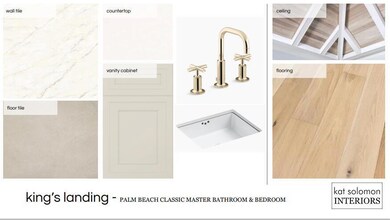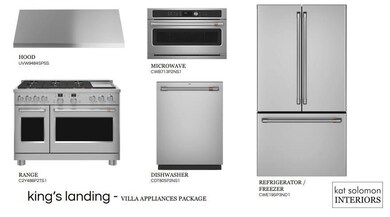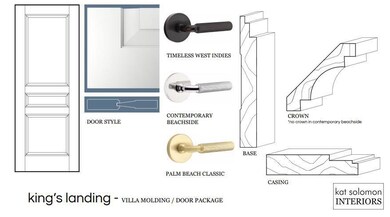
125 A E Backus Ave Unit 9 Fort Pierce, FL 34950
Downtown Fort Pierce NeighborhoodEstimated payment $9,190/month
Highlights
- Wood Flooring
- 2 Car Attached Garage
- Separate Shower in Primary Bathroom
- Balcony
- Impact Glass
- Walk-In Closet
About This Home
Here is your opportunity to experience this groundbreaking development connecting Fort Pierce's historic downtown with Edgartown. This will be a Creative & Contemporary waterfront arts, entertainment & living district in downtown Fort Pierce. 4 out of 10 Luxury villas have already been spoken for! The villas architecture was designed by Cronchduch, evoking a Cape Dutch aesthetic with metal roofs, impact glass doors and windows along with interior design options curated by Kat Solomon Interiors. A focus on structures & design that enhance and complement the existing pedestrian-friendly atmosphere of Fort Pierce, King's Landing will feature easily accessible walk-up commercial space, unique residences & a boutique-style hotel upon completion.
Townhouse Details
Home Type
- Townhome
Est. Annual Taxes
- $127
Year Built
- Built in 2024 | Under Construction
HOA Fees
- $525 Monthly HOA Fees
Parking
- 2 Car Attached Garage
Home Design
- Metal Roof
Interior Spaces
- 2,087 Sq Ft Home
- 2-Story Property
- Family Room
- Washer and Dryer
Kitchen
- Microwave
- Dishwasher
- Disposal
Flooring
- Wood
- Tile
Bedrooms and Bathrooms
- 3 Bedrooms
- Walk-In Closet
- Dual Sinks
- Separate Shower in Primary Bathroom
Home Security
Outdoor Features
- Balcony
- Open Patio
Utilities
- Central Heating and Cooling System
- Cable TV Available
Listing and Financial Details
- Tax Lot 9
- Assessor Parcel Number 241051300100003
Community Details
Overview
- Kings Landing Development Subdivision
Pet Policy
- Pets Allowed
Security
- Impact Glass
Map
Home Values in the Area
Average Home Value in this Area
Property History
| Date | Event | Price | Change | Sq Ft Price |
|---|---|---|---|---|
| 09/20/2023 09/20/23 | Pending | -- | -- | -- |
| 09/19/2023 09/19/23 | For Sale | $1,553,450 | -- | $744 / Sq Ft |
Similar Homes in Fort Pierce, FL
Source: BeachesMLS
MLS Number: R10921012
- 419 N 2nd St
- 209 Avenue D
- 3814 Spanish Cedar Place
- 3766 Spanish Cedar Place
- 603 N 2nd St
- 701 N Indian River Dr Unit 105
- 701 N Indian River Dr Unit 107
- 0 Orange Ave Unit R11069173
- 20 Orange Ave Unit 9
- 20 Orange Ave Unit 408
- 637 - 647 N 2nd St N
- 410 N 9th St
- 801 Avenue B
- 805 Avenue B
- 0 San Diego Ave
- 700 Boston Ave
- 706 Boston Ave
- 426 Douglas Ct
- 806 Citrus Ave
- 810 Citrus Ave
