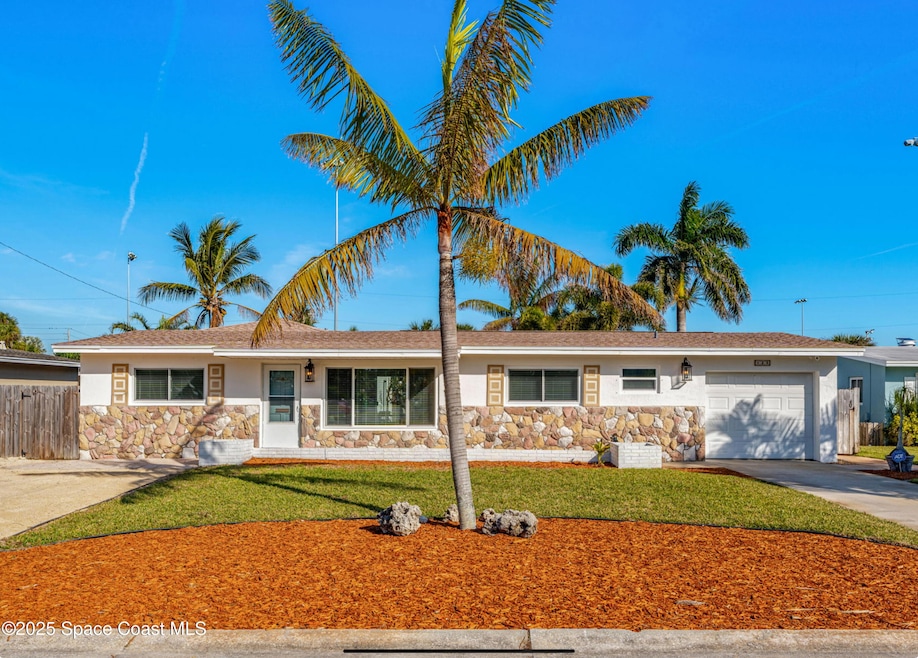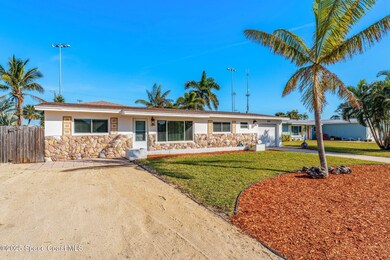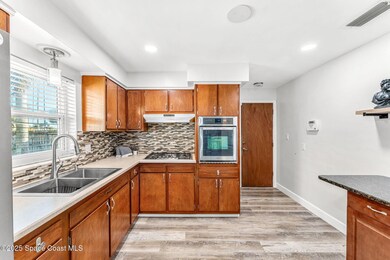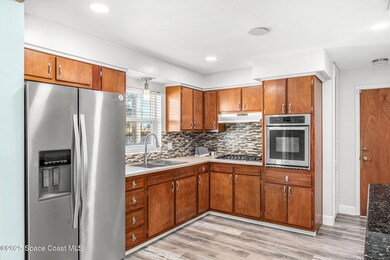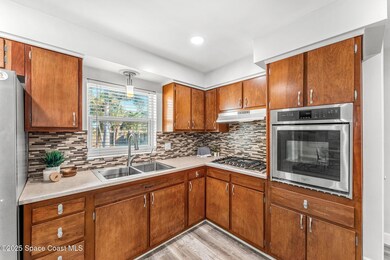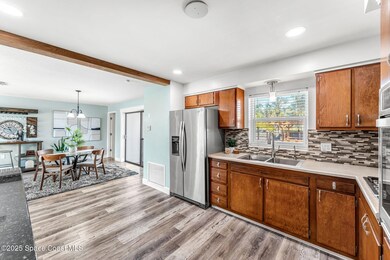
125 Algonquin Terrace Indian Harbour Beach, FL 32937
Estimated payment $3,110/month
Highlights
- Open Floorplan
- Deck
- Gazebo
- Ocean Breeze Elementary School Rated A-
- No HOA
- In-Law or Guest Suite
About This Home
This spacious 4-bed, 3-bath home offers the perfect blend of comfort and functionality, with a well-designed layout to suit any family's needs. A 540 sqft addition expands the primary suite, featuring vaulted ceilings, modern bath, a walk-in closet, and private access. A second en-suite bedroom provides flexibility for guests or multigenerational living. The open floor plan, complemented by continuous vinyl flooring throughout the kitchen, living area, & 3 of the 4 bedrooms, creates a seamless flow for everyday living & entertaining. A newer roof (21') and new windows throughout enhance efficiency and peace of mind. Step outside to a spacious, low-maintenance backyard featuring a gazebo and a deck ideal for relaxing or catching the game at the Algonquin Sports Complex. Updates include fresh int/ext paint, a new irrigation pump and sprinklers, new smoke detectors, water heater, and refreshed landscaping. Don't miss this opportunity to own this well-maintained home. Don't miss this turnkey opportunity to own a beautifully maintained home in sought-after IHB!
Home Details
Home Type
- Single Family
Est. Annual Taxes
- $2,160
Year Built
- Built in 1963 | Remodeled
Lot Details
- 9,583 Sq Ft Lot
- South Facing Home
- Wood Fence
- Back Yard Fenced
- Front and Back Yard Sprinklers
- Few Trees
Parking
- 1 Car Garage
Home Design
- Shingle Roof
- Block Exterior
- Stucco
Interior Spaces
- 1,762 Sq Ft Home
- 1-Story Property
- Open Floorplan
- Vinyl Flooring
- Carbon Monoxide Detectors
- Laundry in Garage
Kitchen
- Gas Oven
- Gas Cooktop
- Disposal
Bedrooms and Bathrooms
- 4 Bedrooms
- Walk-In Closet
- In-Law or Guest Suite
- 3 Full Bathrooms
- Separate Shower in Primary Bathroom
Outdoor Features
- Deck
- Gazebo
- Shed
Schools
- Ocean Breeze Elementary School
- Hoover Middle School
- Satellite High School
Utilities
- Central Heating and Cooling System
- Water Softener is Owned
- Cable TV Available
Community Details
- No Home Owners Association
- Indian Harbour Beach Sec 7 Subdivision
Listing and Financial Details
- Assessor Parcel Number 27-37-11-03-00000.0-0003.00
Map
Home Values in the Area
Average Home Value in this Area
Tax History
| Year | Tax Paid | Tax Assessment Tax Assessment Total Assessment is a certain percentage of the fair market value that is determined by local assessors to be the total taxable value of land and additions on the property. | Land | Improvement |
|---|---|---|---|---|
| 2023 | $2,088 | $163,350 | $0 | $0 |
| 2022 | $1,926 | $158,600 | $0 | $0 |
| 2021 | $1,865 | $153,990 | $0 | $0 |
| 2020 | $1,966 | $151,870 | $0 | $0 |
| 2019 | $1,950 | $148,460 | $0 | $0 |
| 2018 | $1,945 | $145,700 | $0 | $0 |
| 2017 | $1,949 | $142,710 | $0 | $0 |
| 2016 | $1,945 | $139,780 | $70,000 | $69,780 |
| 2015 | $1,988 | $138,810 | $60,000 | $78,810 |
| 2014 | $2,001 | $137,710 | $60,000 | $77,710 |
Property History
| Date | Event | Price | Change | Sq Ft Price |
|---|---|---|---|---|
| 03/24/2025 03/24/25 | For Sale | $524,900 | 0.0% | $298 / Sq Ft |
| 03/12/2025 03/12/25 | Pending | -- | -- | -- |
| 01/30/2025 01/30/25 | For Sale | $524,900 | -- | $298 / Sq Ft |
Deed History
| Date | Type | Sale Price | Title Company |
|---|---|---|---|
| Warranty Deed | $89,900 | -- |
Mortgage History
| Date | Status | Loan Amount | Loan Type |
|---|---|---|---|
| Open | $70,000 | Credit Line Revolving | |
| Closed | $55,000 | Stand Alone Second | |
| Closed | $144,000 | Fannie Mae Freddie Mac | |
| Closed | $60,000 | Credit Line Revolving | |
| Closed | $93,940 | FHA | |
| Closed | $20,000 | Credit Line Revolving | |
| Closed | $89,826 | No Value Available |
Similar Homes in the area
Source: Space Coast MLS (Space Coast Association of REALTORS®)
MLS Number: 1035739
APN: 27-37-11-03-00000.0-0003.00
- 201 Micanopy Ct
- 120 Anona Place
- 217 Osage Dr
- 260 Satellite Ave
- 222 Timpoochee Dr
- 810 Poinsetta Dr Unit 7
- 140 Satellite Ave
- 1219 Banana River Dr
- 1030 Pinetree Dr Unit 1
- 174 Martesia Way
- 265 Sunrise Ave
- 159 Martesia Way
- 1117 Cheyenne Dr
- 221 Emerald Dr N
- 155 Kristi Dr
- 117 Martesia Way
- 1243 Etruscan Way Unit 103
- 102 Wakefield Dr
- 1205 Seminole Dr
- 202 Emerald Dr N
