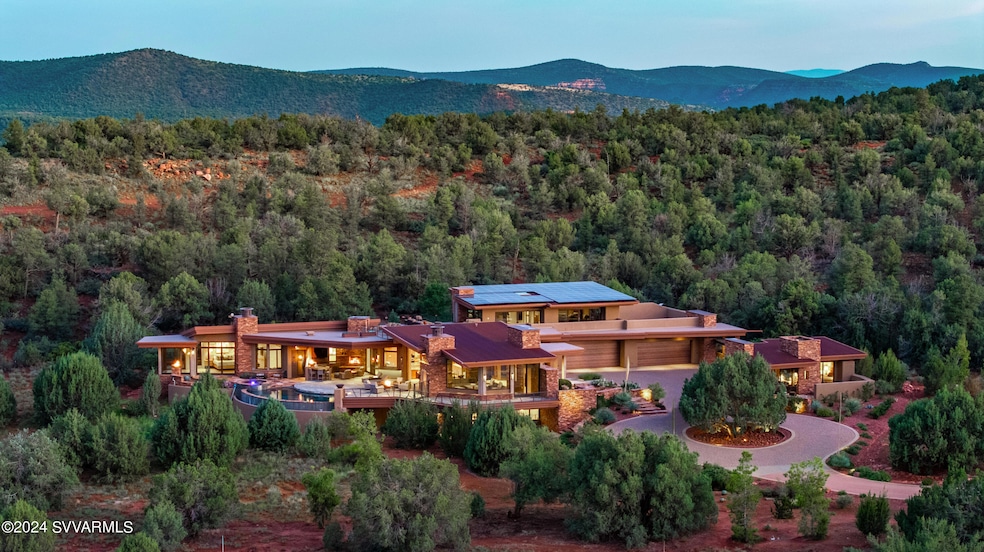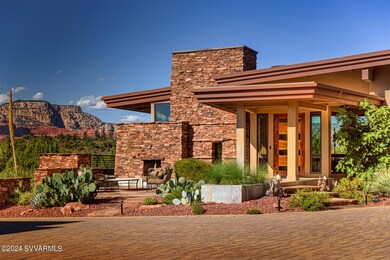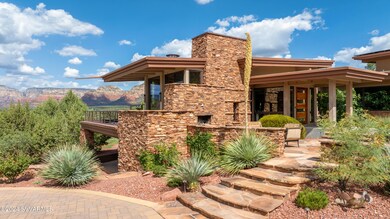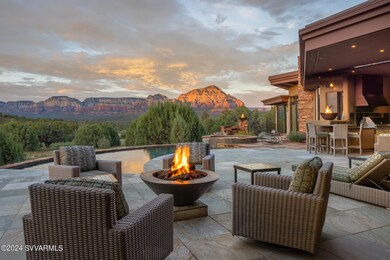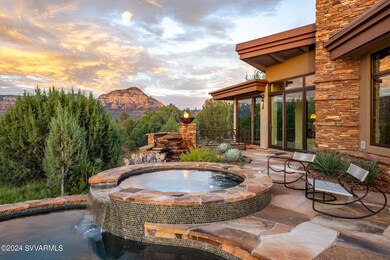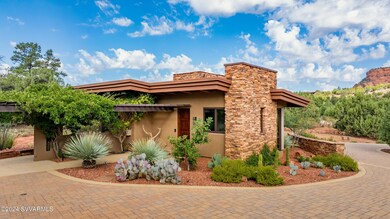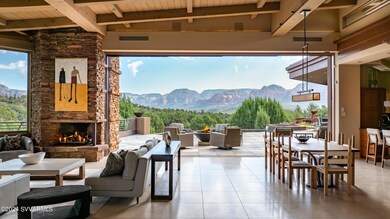
125 Altair Ave Sedona, AZ 86336
Highlights
- Views of Red Rock
- Private Pool
- Reverse Osmosis System
- Guest House
- Gated Community
- Open Floorplan
About This Home
As of December 2024Absolutely breathtaking, a magical retreat! A Sedona luxury estate of timeless beauty in the heart of nature designed by renowned architect, Eric Brandt. Contemporary elegance, Southwestern warmth on 2.19 acre estate size parcel. Enjoy the open, relaxed, spacious feeling of outdoor-indoor living surrounded by dynamic red rock views. Superior, unmatched, highest quality craftsmanship throughout, best of the best. A total of 6303 sf includes a separate 580 sf casita, 5 bedrooms/8 bathrooms, a separate office, private pool, spa, indoor & outdoor roof top movie theatres, gym, outdoor kitchen, star viewing deck. Energy efficient green living w solar/geothermal. Security upgrades, complete smart system automation. Fruit orchard, direct access from property to 100s of miles Forest Service trails
Home Details
Home Type
- Single Family
Est. Annual Taxes
- $23,434
Year Built
- Built in 2012
Lot Details
- 2.19 Acre Lot
- Rural Setting
- Dog Run
- Back Yard Fenced
- Drip System Landscaping
- Corner Lot
- Irrigation
- Landscaped with Trees
HOA Fees
- $288 Monthly HOA Fees
Property Views
- Red Rock
- Panoramic
- Mountain
- Desert
Home Design
- Contemporary Architecture
- Southwestern Architecture
- Slab Foundation
- Stem Wall Foundation
- Wood Frame Construction
- Metal Roof
- Stucco
- Stone
Interior Spaces
- 6,303 Sq Ft Home
- Multi-Level Property
- Open Floorplan
- Wet Bar
- Cathedral Ceiling
- Ceiling Fan
- Skylights
- Gas Fireplace
- Double Pane Windows
- Blinds
- Window Screens
- Great Room
- Family Room
- Living Area on First Floor
- Den
- Recreation Room
- Hobby Room
Kitchen
- Breakfast Bar
- Walk-In Pantry
- Double Oven
- Electric Oven
- Cooktop
- Microwave
- Dishwasher
- Kitchen Island
- Disposal
- Reverse Osmosis System
Flooring
- Wood
- Stone
- Tile
Bedrooms and Bathrooms
- 5 Bedrooms
- Primary Bedroom on Main
- Split Bedroom Floorplan
- En-Suite Primary Bedroom
- Walk-In Closet
- In-Law or Guest Suite
- 8 Bathrooms
- Bathtub With Separate Shower Stall
Laundry
- Laundry Room
- Dryer
- Washer
Finished Basement
- Walk-Out Basement
- Interior and Exterior Basement Entry
- Basement Storage
Home Security
- Alarm System
- Fire and Smoke Detector
- Fire Sprinkler System
Parking
- 3 Car Garage
- Garage Door Opener
- Off-Street Parking
Pool
- Private Pool
- Spa
Outdoor Features
- Covered Deck
- Covered patio or porch
- Outdoor Water Feature
- Built-In Barbecue
Location
- Flood Zone Lot
- Property is near a forest
Utilities
- Evaporated cooling system
- Humidifier
- Geothermal Heating and Cooling
- Radiant Heating System
- Underground Utilities
- Master Meter
- Propane
- Water Treatment System
- Private Water Source
- Hot Water Circulator
- Electric Water Heater
- Water Softener
- Septic System
Additional Features
- Level Entry For Accessibility
- Solar Heating System
- Guest House
Listing and Financial Details
- Assessor Parcel Number 40823034
Community Details
Overview
- Aerie Subdivision
Security
- Gated Community
Map
Home Values in the Area
Average Home Value in this Area
Property History
| Date | Event | Price | Change | Sq Ft Price |
|---|---|---|---|---|
| 12/02/2024 12/02/24 | Sold | $5,325,000 | -4.9% | $845 / Sq Ft |
| 09/21/2024 09/21/24 | Pending | -- | -- | -- |
| 08/29/2024 08/29/24 | For Sale | $5,600,000 | +43.6% | $888 / Sq Ft |
| 11/06/2018 11/06/18 | Sold | $3,900,000 | -21.2% | $619 / Sq Ft |
| 09/07/2018 09/07/18 | Pending | -- | -- | -- |
| 03/16/2018 03/16/18 | Price Changed | $4,950,000 | -10.0% | $785 / Sq Ft |
| 01/09/2018 01/09/18 | For Sale | $5,500,000 | -- | $873 / Sq Ft |
Tax History
| Year | Tax Paid | Tax Assessment Tax Assessment Total Assessment is a certain percentage of the fair market value that is determined by local assessors to be the total taxable value of land and additions on the property. | Land | Improvement |
|---|---|---|---|---|
| 2024 | $23,434 | $497,082 | -- | -- |
| 2023 | $23,434 | $355,854 | $31,720 | $324,134 |
| 2022 | $23,008 | $281,640 | $26,700 | $254,940 |
| 2021 | $23,382 | $279,831 | $27,408 | $252,423 |
| 2020 | $23,381 | $0 | $0 | $0 |
| 2019 | $23,157 | $0 | $0 | $0 |
| 2018 | $22,104 | $0 | $0 | $0 |
| 2017 | $21,508 | $0 | $0 | $0 |
| 2016 | $21,222 | $0 | $0 | $0 |
| 2015 | -- | $0 | $0 | $0 |
| 2014 | -- | $0 | $0 | $0 |
Mortgage History
| Date | Status | Loan Amount | Loan Type |
|---|---|---|---|
| Previous Owner | $1,547,000 | New Conventional | |
| Previous Owner | $1,600,000 | Commercial | |
| Previous Owner | $2,730,000 | Credit Line Revolving | |
| Previous Owner | $750,000 | Unknown |
Deed History
| Date | Type | Sale Price | Title Company |
|---|---|---|---|
| Warranty Deed | $5,325,000 | Empire Title | |
| Warranty Deed | $3,900,000 | Pioneer Title Agency | |
| Special Warranty Deed | -- | None Available | |
| Cash Sale Deed | $1,325,000 | First American Title Ins |
Similar Homes in Sedona, AZ
Source: Sedona Verde Valley Association of REALTORS®
MLS Number: 536957
APN: 408-23-034
- 140 Altair Ave
- 80 Altair Ave Unit 23
- 390 Aerie Rd
- 60 Altair Ave
- 320 Aerie Rd
- 5 Altair Ave
- 750 Distant Drums Rd
- 120 Paisano Rd
- 60 N Slopes Dr
- 155 Desert Holly Dr
- 115 Silverleaf Dr
- 27 Silverleaf Dr
- 120 Silverleaf Dr
- 100 Silverleaf Dr Unit 27
- 135 Desert Holly Dr
- 95 Raven Dr
- 130 Desert Holly Dr
- 140 Raven Dr
- 120 Cinnabar Dr
- 130 Color Cove Rd
