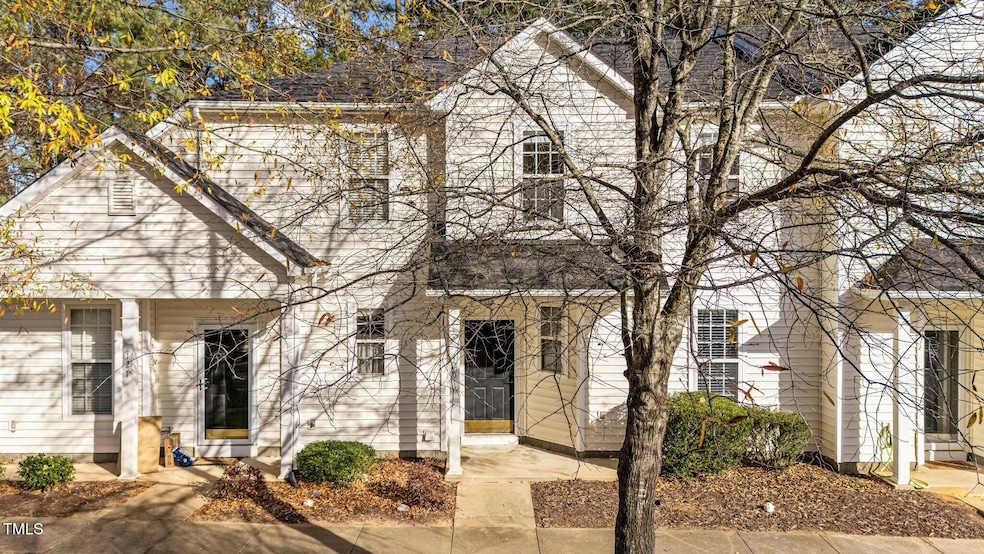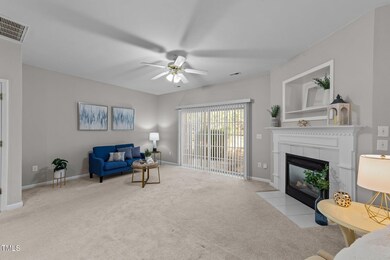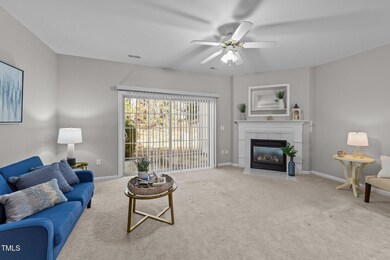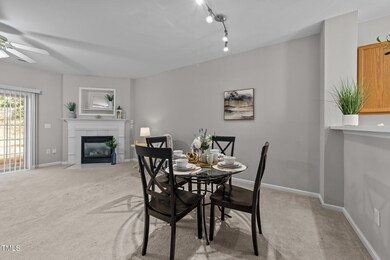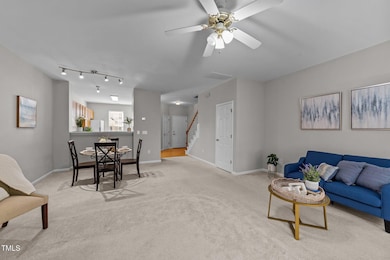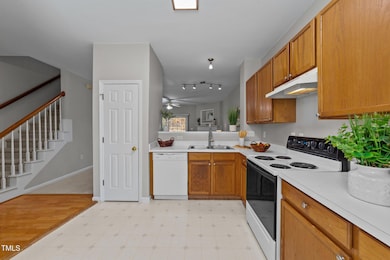
125 Arbor Light Rd Holly Springs, NC 27540
Estimated payment $2,138/month
Highlights
- View of Trees or Woods
- Clubhouse
- Cathedral Ceiling
- Holly Springs Elementary School Rated A
- Transitional Architecture
- 5-minute walk to Arbor Creek Playground
About This Home
Cute 3-bedroom, 2.5-bath townhouse for sale! Located in a lovely subdivision with a community pool and playground. First floor features cozy living room with a fireplace and spacious kitchen. Second floor has an owner's suite, 2 secondary bedrooms with a full bathroom. Washer, dryer, refrigerator are included .This home is a fantastic opportunity for first-time home buyers, investors, or those looking to downsize. Situated near I-540, Highway 55, downtown Holly Springs, parks, restaurants, and shopping, everything you need is just minutes away! A perfect find for commuters and anyone seeking convenience. Don't miss your chance to own this gem in a great location! Schedule a showing today!
Townhouse Details
Home Type
- Townhome
Est. Annual Taxes
- $2,511
Year Built
- Built in 1999
Lot Details
- 1,307 Sq Ft Lot
- Two or More Common Walls
- Partially Fenced Property
- Wood Fence
- Few Trees
- Back Yard
HOA Fees
Home Design
- Transitional Architecture
- Slab Foundation
- Shingle Roof
- Asphalt Roof
- Vinyl Siding
Interior Spaces
- 1,428 Sq Ft Home
- 2-Story Property
- Smooth Ceilings
- Cathedral Ceiling
- Ceiling Fan
- Gas Log Fireplace
- Double Pane Windows
- Blinds
- Sliding Doors
- Entrance Foyer
- Living Room with Fireplace
- Combination Dining and Living Room
- Views of Woods
Kitchen
- Electric Range
- Range Hood
- Microwave
- Dishwasher
- Laminate Countertops
- Disposal
Flooring
- Wood
- Carpet
- Vinyl
Bedrooms and Bathrooms
- 3 Bedrooms
- Bathtub with Shower
- Walk-in Shower
Laundry
- Laundry on upper level
- Washer and Dryer
Parking
- 2 Parking Spaces
- 2 Open Parking Spaces
- Parking Lot
Outdoor Features
- Patio
Schools
- Holly Springs Elementary School
- Holly Ridge Middle School
- Apex Friendship High School
Utilities
- Forced Air Heating and Cooling System
- Heating System Uses Natural Gas
- Natural Gas Connected
Listing and Financial Details
- Assessor Parcel Number Lt 8 Arbor Creek Sub Bm1999-838
Community Details
Overview
- Association fees include ground maintenance
- Arbor Creek Association, Phone Number (910) 295-3791
- The Village At Arbor Creek Association
- Arbor Creek Subdivision
Amenities
- Clubhouse
Recreation
- Community Playground
- Community Pool
Map
Home Values in the Area
Average Home Value in this Area
Tax History
| Year | Tax Paid | Tax Assessment Tax Assessment Total Assessment is a certain percentage of the fair market value that is determined by local assessors to be the total taxable value of land and additions on the property. | Land | Improvement |
|---|---|---|---|---|
| 2024 | $2,512 | $290,742 | $75,000 | $215,742 |
| 2023 | $1,933 | $177,317 | $43,000 | $134,317 |
| 2022 | $1,866 | $177,317 | $43,000 | $134,317 |
| 2021 | $1,831 | $177,317 | $43,000 | $134,317 |
| 2020 | $1,831 | $177,317 | $43,000 | $134,317 |
| 2019 | $1,582 | $129,797 | $25,000 | $104,797 |
| 2018 | $1,431 | $129,797 | $25,000 | $104,797 |
| 2017 | $1,380 | $129,797 | $25,000 | $104,797 |
| 2016 | $1,361 | $129,797 | $25,000 | $104,797 |
| 2015 | $1,257 | $117,911 | $22,000 | $95,911 |
| 2014 | $1,214 | $117,911 | $22,000 | $95,911 |
Property History
| Date | Event | Price | Change | Sq Ft Price |
|---|---|---|---|---|
| 04/03/2025 04/03/25 | Pending | -- | -- | -- |
| 03/18/2025 03/18/25 | Price Changed | $317,000 | -1.6% | $222 / Sq Ft |
| 01/17/2025 01/17/25 | Price Changed | $322,000 | -0.9% | $225 / Sq Ft |
| 12/06/2024 12/06/24 | For Sale | $325,000 | +1.6% | $228 / Sq Ft |
| 12/15/2023 12/15/23 | Off Market | $320,000 | -- | -- |
| 07/14/2022 07/14/22 | Sold | $320,000 | +7.0% | $218 / Sq Ft |
| 06/16/2022 06/16/22 | Pending | -- | -- | -- |
| 06/11/2022 06/11/22 | For Sale | $299,000 | -- | $203 / Sq Ft |
Deed History
| Date | Type | Sale Price | Title Company |
|---|---|---|---|
| Warranty Deed | $320,000 | Mccollum Law Pc | |
| Quit Claim Deed | -- | Whitaker & Hamer Pllc | |
| Interfamily Deed Transfer | -- | None Available | |
| Warranty Deed | $117,000 | None Available | |
| Warranty Deed | $120,000 | None Available | |
| Warranty Deed | $107,000 | -- |
Mortgage History
| Date | Status | Loan Amount | Loan Type |
|---|---|---|---|
| Open | $210,000 | New Conventional | |
| Previous Owner | $108,000 | Unknown | |
| Previous Owner | $104,545 | FHA | |
| Previous Owner | $106,544 | FHA |
About the Listing Agent

Eva is a top producing agent, holds KW Luxury designation, part of KW Young Professional community, performed as marke center ALC member.
She brings a wealth of experience and knowledge to every transaction. However, genuine satisfaction of making a positive impact on people's lives outweighs any distinction, making Eva an exceptional and compassionate realtor.
Evgenia's Other Listings
Source: Doorify MLS
MLS Number: 10066192
APN: 0750.03-00-0393-000
- 105 Danesway Dr
- 120 Wellspring Dr
- 509 Arbor Crest Rd
- 5705 Katha Dr
- 200 Adefield Ln
- 421 Gooseberry Dr
- 228 Adefield Ln
- 3906 Mc Clain St
- 712 Wellspring Dr
- 102 Bella Place
- 133 Florians Dr
- 112 Mendells Dr
- 2207 Carcillar Dr
- 101 Clardona Way
- 215 Mystic Pine Place
- 329 N Main St
- 120 Restonwood Dr
- 2205 Carcillar Dr
- 2209 Carcillar Dr
- 504 Resteasy Dr
