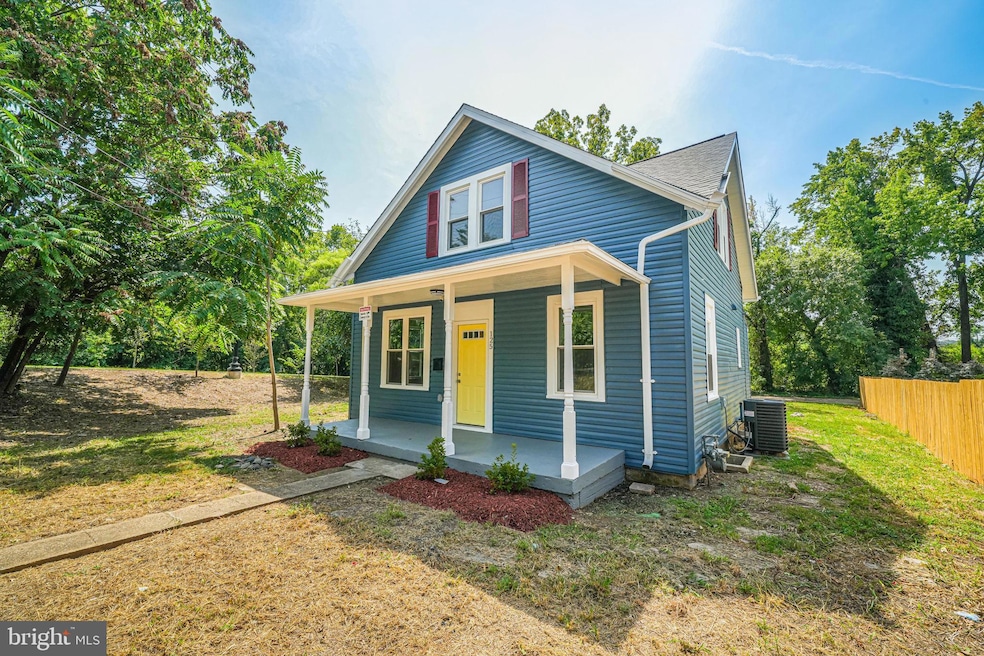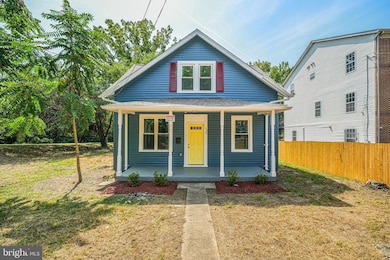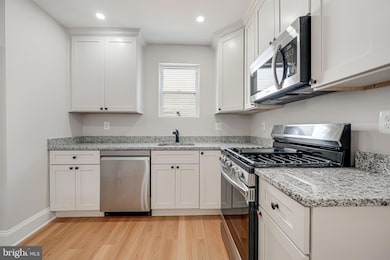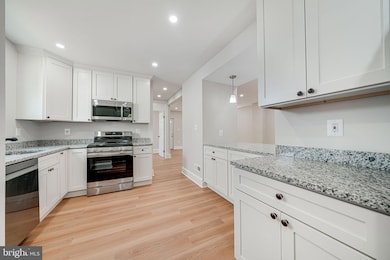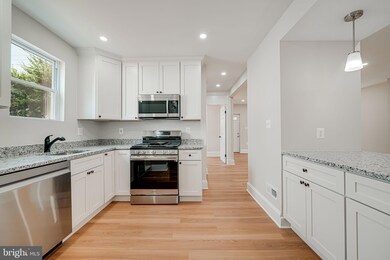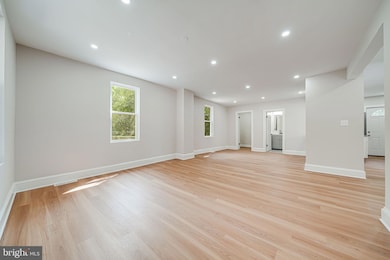
125 Atlantic St SE Washington, DC 20032
Bellevue NeighborhoodHighlights
- Gourmet Kitchen
- Open Floorplan
- Vaulted Ceiling
- 0.14 Acre Lot
- Cape Cod Architecture
- No HOA
About This Home
As of November 2024Step into modern luxury at 125 Atlantic Street SE, where no detail has been overlooked in this meticulously remodeled property. The heart of the home is the renovated gourmet kitchen featuring sleek stainless steel appliances, upgraded countertops, and ample cabinetry, perfect for culinary enthusiasts and entertaining alike. The home boasts newly remodeled bathrooms that offer contemporary fixtures and finishes. The main and upper levels feature brand new luxury vinyl plank (LVP) flooring, providing both durability and style throughout the home. Every aspect of this home has been thoughtfully upgraded, including new interior and exterior doors, vinyl windows, and a modern HVAC system to keep you comfortable year-round. You'll also appreciate the new water heater and lighting fixtures, ensuring efficiency and ambiance in every room. To complete the transformation, the entire interior and exterior have been freshly painted, offering a bright and inviting atmosphere the moment you walk in. This home is truly move-in ready, offering peace of mind and modern conveniences in a prime location. Don't miss the opportunity to own this beautifully renovated gem on Atlantic Street SE. Schedule your private tour today!
Home Details
Home Type
- Single Family
Est. Annual Taxes
- $2,595
Year Built
- Built in 1920 | Remodeled in 2024
Lot Details
- 6,000 Sq Ft Lot
- Property is in excellent condition
- Property is zoned 012
Home Design
- Cape Cod Architecture
- Poured Concrete
- Plaster Walls
- Asphalt Roof
- Vinyl Siding
- Concrete Perimeter Foundation
- CPVC or PVC Pipes
Interior Spaces
- Property has 2.5 Levels
- Open Floorplan
- Vaulted Ceiling
- Unfinished Basement
- Partial Basement
- Fire and Smoke Detector
Kitchen
- Gourmet Kitchen
- Gas Oven or Range
- Built-In Range
- Built-In Microwave
- Dishwasher
- Stainless Steel Appliances
- Upgraded Countertops
Flooring
- Ceramic Tile
- Luxury Vinyl Plank Tile
Bedrooms and Bathrooms
Laundry
- Laundry on main level
- Dryer
- Washer
Parking
- Dirt Driveway
- Off-Street Parking
Accessible Home Design
- Level Entry For Accessibility
Schools
- Patterson Elementary School
- Hart Middle School
- Ballou Senior High School
Utilities
- Forced Air Heating and Cooling System
- Natural Gas Water Heater
- Phone Available
Community Details
- No Home Owners Association
- Congress Heights Subdivision
Listing and Financial Details
- Tax Lot 37
- Assessor Parcel Number 6169//0037
Map
Home Values in the Area
Average Home Value in this Area
Property History
| Date | Event | Price | Change | Sq Ft Price |
|---|---|---|---|---|
| 11/18/2024 11/18/24 | Sold | $430,000 | +1.2% | $321 / Sq Ft |
| 11/02/2024 11/02/24 | Pending | -- | -- | -- |
| 10/11/2024 10/11/24 | Price Changed | $425,000 | -5.6% | $317 / Sq Ft |
| 08/30/2024 08/30/24 | For Sale | $450,000 | -- | $336 / Sq Ft |
Tax History
| Year | Tax Paid | Tax Assessment Tax Assessment Total Assessment is a certain percentage of the fair market value that is determined by local assessors to be the total taxable value of land and additions on the property. | Land | Improvement |
|---|---|---|---|---|
| 2024 | $2,683 | $315,670 | $166,080 | $149,590 |
| 2023 | $2,595 | $305,310 | $161,340 | $143,970 |
| 2022 | $2,359 | $277,470 | $153,360 | $124,110 |
| 2021 | $2,241 | $263,630 | $149,520 | $114,110 |
| 2020 | $2,145 | $252,360 | $140,460 | $111,900 |
| 2019 | $2,093 | $246,280 | $137,580 | $108,700 |
| 2018 | $2,033 | $239,150 | $0 | $0 |
| 2017 | $2,035 | $239,360 | $0 | $0 |
| 2016 | $1,722 | $202,640 | $0 | $0 |
| 2015 | $1,534 | $180,420 | $0 | $0 |
| 2014 | $1,451 | $170,730 | $0 | $0 |
Mortgage History
| Date | Status | Loan Amount | Loan Type |
|---|---|---|---|
| Open | $430,000 | VA | |
| Previous Owner | $278,000 | Construction | |
| Previous Owner | $205,700 | New Conventional | |
| Previous Owner | $200,000 | Unknown | |
| Previous Owner | $100,700 | New Conventional |
Deed History
| Date | Type | Sale Price | Title Company |
|---|---|---|---|
| Special Warranty Deed | $430,000 | Old Republic National Title | |
| Deed | $230,000 | None Listed On Document | |
| Deed | $106,000 | -- |
Similar Homes in Washington, DC
Source: Bright MLS
MLS Number: DCDC2156836
APN: 6169-0037
- 114 Yuma St SE
- 19 Atlantic St SE
- 20 Chesapeake St SE Unit 40
- 3878 Halley Terrace SE
- 3876 Halley Terrace SE
- 3839 1st St SE
- 3837 1st St SE
- 316 Atlantic St SE
- 3830 First St SE
- 3812 1st St SE
- 3832 Halley Terrace SE
- 417 Atlantic St SE
- 407 Xenia St SE
- 430 Condon Terrace SE
- 426 Brandywine St SE
- 125 Chesapeake St SW
- 3930 1st St SW
- 450 Condon Terrace SE Unit 303
- 445 Xenia St SE
- 42 Brandywine St SW
