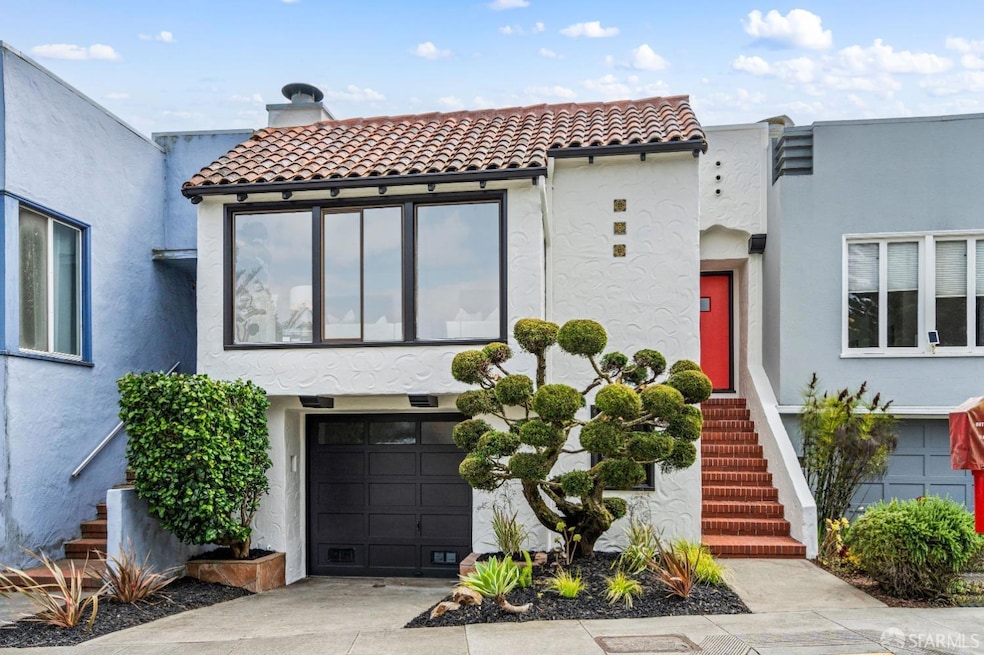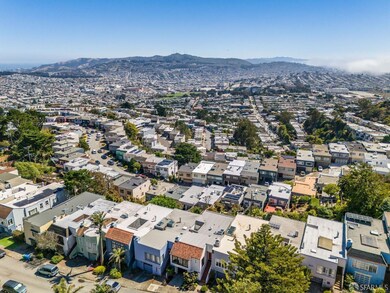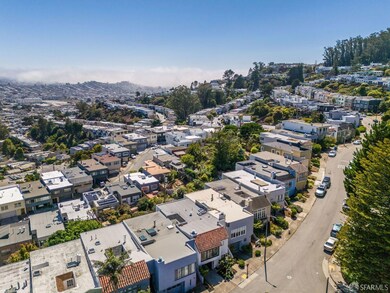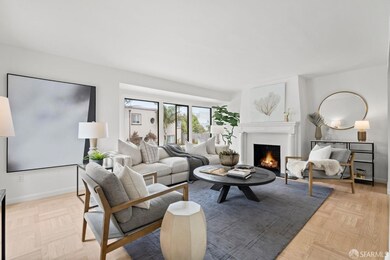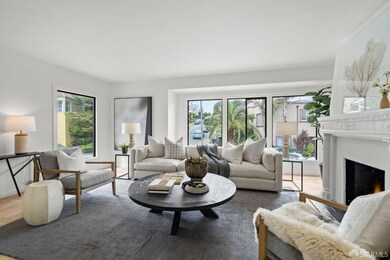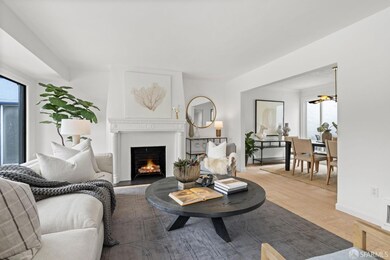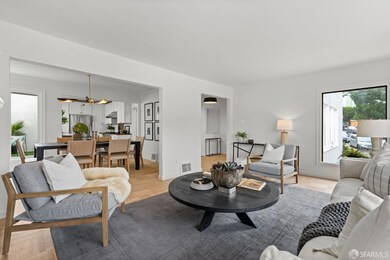
125 Bella Vista Way San Francisco, CA 94127
Miraloma Park NeighborhoodHighlights
- Views of San Francisco
- Engineered Wood Flooring
- Butcher Block Countertops
- Miraloma Elementary School Rated A-
- Main Floor Bedroom
- 1-minute walk to Miraloma Playground
About This Home
As of September 2024Create Memories in This Beautiful Miraloma Park Home..Step into this light-filled, charming family home, complete with a cozy wood-burning fireplace that provides a warm and inviting atmosphere. The spacious layout includes three bedrooms & two bathrooms, offering ample room for everyone. Main level hosts a spacious, well-oriented living room perfect for entertaining. Remodeled open kitchen is a cook's dream, designed with family gatherings & cooking parties in mind. It features custom walnut solid countertops, a Thermador range and hood, & a breakfast bar, perfect for casual meals & conversation. Adjacent to the kitchen,formal dining room can comfortably host up to 10 guests & opens to a center patio, ideal for a quick outdoor escape. This level also includes two large side-by-side bedrooms with walk-in closets, offering views of the dreamy San Francisco Bay. Step back in time with the vintage & original bathroom, where you can enjoy the standalone shower one day & the standalone tub another. Descend downstairs to discover a large en-suite bedroom & bath, complete with a wet bar & a sunset deck for warm nightcaps. The deck leads to a well-manicured yard providing a perfect outdoor space. Home is enhanced with designer lighting & oak wood floors, adding elegance and warmth.
Last Buyer's Agent
Jon Nguyen
Compass License #02089329

Home Details
Home Type
- Single Family
Est. Annual Taxes
- $14,222
Year Built
- Built in 1941 | Remodeled
Property Views
- San Francisco
- City Lights
Interior Spaces
- 1,862 Sq Ft Home
- 2-Story Property
- Wood Burning Fireplace
- Brick Fireplace
- Family Room with Fireplace
- Living Room
- Formal Dining Room
- Storage Room
Kitchen
- Breakfast Area or Nook
- Free-Standing Gas Range
- Range Hood
- Plumbed For Ice Maker
- Dishwasher
- ENERGY STAR Qualified Appliances
- Butcher Block Countertops
- Disposal
Flooring
- Engineered Wood
- Parquet
- Tile
Bedrooms and Bathrooms
- Main Floor Bedroom
- Walk-In Closet
- 2 Full Bathrooms
- Separate Shower
Laundry
- Laundry on lower level
- Stacked Washer and Dryer
- 220 Volts In Laundry
Home Security
- Carbon Monoxide Detectors
- Fire and Smoke Detector
Parking
- 2 Car Attached Garage
- Extra Deep Garage
- Garage Door Opener
- Open Parking
Additional Features
- 2,509 Sq Ft Lot
- Central Heating
Listing and Financial Details
- Assessor Parcel Number 2999-A013
Map
Home Values in the Area
Average Home Value in this Area
Property History
| Date | Event | Price | Change | Sq Ft Price |
|---|---|---|---|---|
| 09/05/2024 09/05/24 | Sold | $1,900,888 | +15.2% | $1,021 / Sq Ft |
| 08/19/2024 08/19/24 | Pending | -- | -- | -- |
| 08/09/2024 08/09/24 | Price Changed | $1,650,000 | -5.7% | $886 / Sq Ft |
| 08/09/2024 08/09/24 | For Sale | $1,750,000 | -- | $940 / Sq Ft |
Tax History
| Year | Tax Paid | Tax Assessment Tax Assessment Total Assessment is a certain percentage of the fair market value that is determined by local assessors to be the total taxable value of land and additions on the property. | Land | Improvement |
|---|---|---|---|---|
| 2024 | $14,222 | $1,153,728 | $807,614 | $346,114 |
| 2023 | $14,004 | $1,131,108 | $791,780 | $339,328 |
| 2022 | $13,732 | $1,108,932 | $776,256 | $332,676 |
| 2021 | $13,487 | $1,087,190 | $761,036 | $326,154 |
| 2020 | $13,552 | $1,076,044 | $753,234 | $322,810 |
| 2019 | $13,087 | $1,054,948 | $738,466 | $316,482 |
| 2018 | $12,646 | $1,034,266 | $723,988 | $310,278 |
| 2017 | $12,197 | $1,013,990 | $709,794 | $304,196 |
| 2016 | $11,992 | $994,110 | $695,878 | $298,232 |
| 2015 | $11,842 | $979,180 | $685,426 | $293,754 |
| 2014 | $1,025 | $65,509 | $23,710 | $41,799 |
Mortgage History
| Date | Status | Loan Amount | Loan Type |
|---|---|---|---|
| Open | $1,710,799 | New Conventional | |
| Previous Owner | $544,000 | New Conventional | |
| Previous Owner | $612,451 | New Conventional | |
| Previous Owner | $621,443 | New Conventional | |
| Previous Owner | $625,500 | New Conventional | |
| Previous Owner | $15,000 | Credit Line Revolving |
Deed History
| Date | Type | Sale Price | Title Company |
|---|---|---|---|
| Grant Deed | -- | First American Title | |
| Grant Deed | $960,000 | First American Title Company | |
| Interfamily Deed Transfer | -- | -- | |
| Interfamily Deed Transfer | -- | -- |
Similar Homes in San Francisco, CA
Source: San Francisco Association of REALTORS® MLS
MLS Number: 424054034
APN: 2999A-013
- 1 Dorcas Way
- 536 Rockdale Dr
- 326 Los Palmos Dr
- 135 Marietta Dr
- 518 Molimo Dr
- 41 Vista Verde Ct
- 456 Los Palmos Dr
- 95 Burlwood Dr
- 366 Mangels Ave
- 234 Evelyn Way
- 436 Joost Ave
- 245 Fowler Ave
- 387 Joost Ave
- 571 Monterey Blvd
- 165 Dalewood Way
- 44 Turquoise Way
- 55 Teresita Blvd
- 370 Monterey Blvd Unit 311
- 1009 Portola Dr
- 45 Turquoise Way
