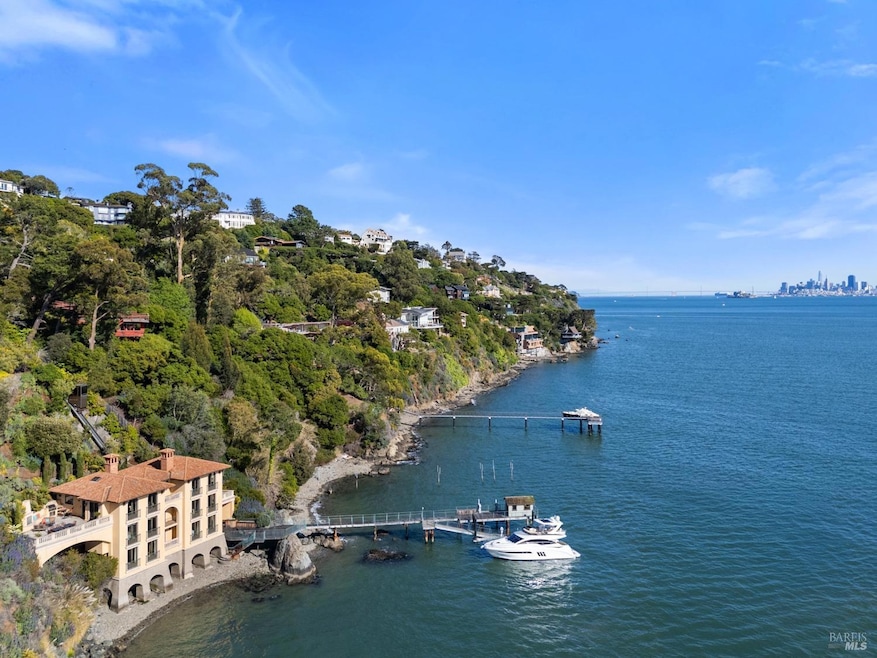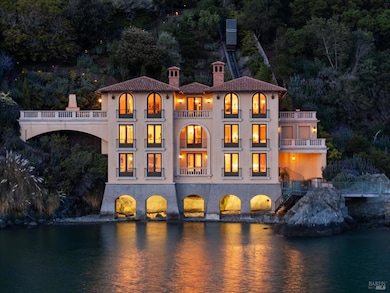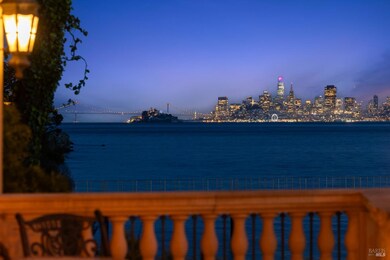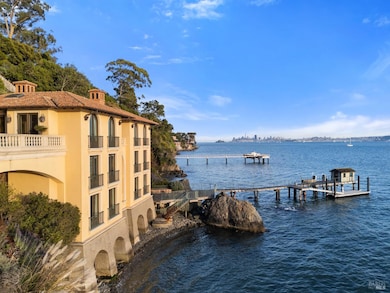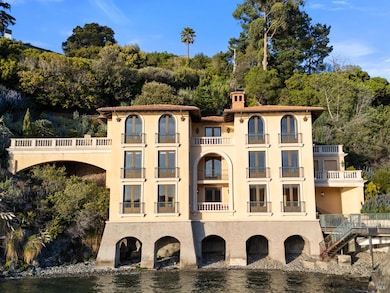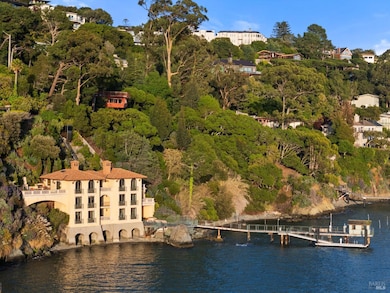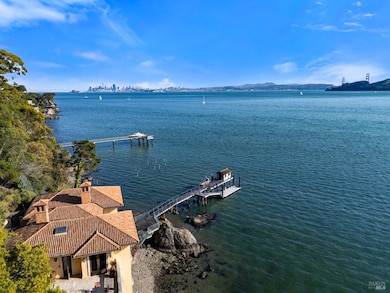
125 Belvedere Ave Belvedere Tiburon, CA 94920
Belvedere NeighborhoodEstimated payment $137,368/month
Highlights
- Popular Property
- Views of Golden Gate Bridge
- Guest House
- Bel Aire Elementary School Rated A
- Docks
- Built-In Freezer
About This Home
Truly the most iconic waterfront estate on Belvedere Island, Casa Dei Sogni is a world-class Mediterranean villa offering panoramic views of the Golden Gate Bridge, San Francisco skyline and the glistening bay. With its own private boat dock and sweeping terraces perched above the water, this exceptional residence captures the essence of a dream lifestyle, attainable only by a fortunate few. Designed by renowned architect Andrew Skurman and completed in 2007 by Redhorse Construction, the estate evokes the romance and grandeur of the great villas of Portofino and Lake Como. Meticulously crafted with imported Italian roof tiles, reclaimed French hardwood floors, bronze-framed French doors and Venetian plaster walls, it is a rare blend of Old World elegance and refined modern luxury. This extraordinary estate comes complete with a 51 ft yacht currently berthed at Corinthian Yacht Club and includes a 60 ft slip at Pier 39 in San Francisco, ensuring endless exploration of the surrounding bay and beyond. With exclusive waterfront amenities, bespoke architecture and world class views, Casa Dei Sogni delivers an extraordinary blend of scale, pedigree and privacy. Owning Belvedere's most iconic residence is more than a privilege - it is an invitation to embrace a lifestyle of distinction.
Home Details
Home Type
- Single Family
Est. Annual Taxes
- $174,922
Year Built
- Built in 1978
Lot Details
- 0.41 Acre Lot
- Landscaped
- Private Lot
- Secluded Lot
- Garden
Parking
- 2 Car Garage
- 3 Open Parking Spaces
- Garage Door Opener
Property Views
- Marina
- Bay
- Golden Gate Bridge
- San Francisco
- Sutro Tower
- Views of the Bay Bridge
- Panoramic
- City Lights
- Mount Tamalpais
Home Design
- Tile Roof
Interior Spaces
- 6,060 Sq Ft Home
- 3-Story Property
- Cathedral Ceiling
- Skylights
- Gas Log Fireplace
- Formal Entry
- Family Room
- Living Room with Fireplace
- 2 Fireplaces
- Living Room with Attached Deck
- Formal Dining Room
- Home Office
Kitchen
- Free-Standing Gas Range
- Range Hood
- Built-In Freezer
- Built-In Refrigerator
- Ice Maker
- Dishwasher
- Kitchen Island
- Stone Countertops
Flooring
- Wood
- Carpet
- Stone
Bedrooms and Bathrooms
- 5 Bedrooms
- Retreat
- Fireplace in Primary Bedroom
- Dual Closets
- Maid or Guest Quarters
- Bathroom on Main Level
Laundry
- Laundry in unit
- Dryer
- Washer
- Sink Near Laundry
Home Security
- Security Gate
- Carbon Monoxide Detectors
- Fire and Smoke Detector
- Fire Suppression System
- Front Gate
Outdoor Features
- Docks
- Balcony
- Patio
- Built-In Barbecue
Utilities
- Central Heating and Cooling System
- Power Generator
- Gas Water Heater
- Internet Available
- Cable TV Available
Additional Features
- Accessible Elevator Installed
- Guest House
Community Details
- Built by Red Horse Construction
Listing and Financial Details
- Assessor Parcel Number 060-181-26
Map
Home Values in the Area
Average Home Value in this Area
Tax History
| Year | Tax Paid | Tax Assessment Tax Assessment Total Assessment is a certain percentage of the fair market value that is determined by local assessors to be the total taxable value of land and additions on the property. | Land | Improvement |
|---|---|---|---|---|
| 2024 | $174,922 | $15,299,576 | $7,658,625 | $7,640,951 |
| 2023 | $171,879 | $14,999,622 | $7,508,475 | $7,491,147 |
| 2022 | $170,081 | $14,705,512 | $7,361,250 | $7,344,262 |
| 2021 | $167,604 | $14,417,245 | $7,216,950 | $7,200,295 |
| 2020 | $166,184 | $14,269,476 | $7,142,980 | $7,126,496 |
| 2019 | $162,905 | $13,989,779 | $7,002,970 | $6,986,809 |
| 2018 | $160,948 | $13,715,536 | $6,865,690 | $6,849,846 |
| 2017 | $158,658 | $13,446,616 | $6,731,075 | $6,715,541 |
| 2016 | $152,150 | $13,183,021 | $6,599,125 | $6,583,896 |
| 2015 | $83,117 | $6,688,085 | $3,711,232 | $2,976,853 |
| 2014 | -- | $6,557,122 | $3,638,560 | $2,918,562 |
Property History
| Date | Event | Price | Change | Sq Ft Price |
|---|---|---|---|---|
| 04/17/2025 04/17/25 | For Sale | $22,000,000 | -- | $3,630 / Sq Ft |
Deed History
| Date | Type | Sale Price | Title Company |
|---|---|---|---|
| Grant Deed | $13,000,000 | Old Republic Title Company | |
| Grant Deed | $4,575,000 | Fidelity National Title Co | |
| Quit Claim Deed | -- | Fidelity National Title | |
| Interfamily Deed Transfer | -- | -- | |
| Interfamily Deed Transfer | -- | -- | |
| Interfamily Deed Transfer | -- | -- |
Mortgage History
| Date | Status | Loan Amount | Loan Type |
|---|---|---|---|
| Open | $3,700,000 | Credit Line Revolving | |
| Closed | $1,400,000 | Credit Line Revolving | |
| Open | $6,990,000 | New Conventional | |
| Closed | $7,800,000 | Adjustable Rate Mortgage/ARM | |
| Previous Owner | $2,500,000 | New Conventional | |
| Previous Owner | $500,000 | New Conventional |
Similar Homes in Belvedere Tiburon, CA
Source: Bay Area Real Estate Information Services (BAREIS)
MLS Number: 325032851
APN: 060-181-26
- 135 Belvedere Ave
- 97 W Shore Rd
- 335 Golden Gate Ave
- 46 Cliff Rd
- 246 Bayview Ave
- 308 Golden Gate Ave
- 266 Bayview Ave
- 45 Bella Vista Ave
- 337 Belvedere Ave
- 423 Belvedere Ave
- 329 San Rafael Ave
- 445 Belvedere Ave
- 455 Belvedere Ave
- 13 Leeward Rd
- 1 Blanding Ln
- 2 Beach Rd
- 26 Peninsula Rd
- 32 Peninsula Rd
- 96 Lagoon Rd
- 1 N Point Cir
