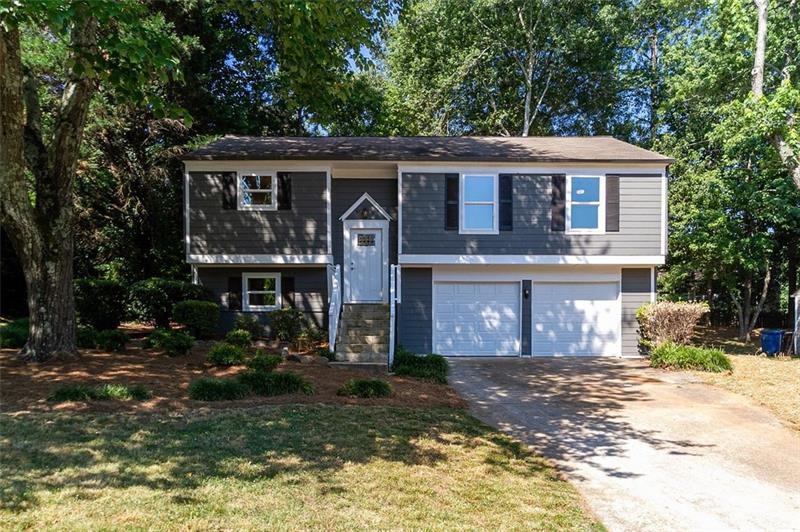
$399,000
- 2 Beds
- 2 Baths
- 1,214 Sq Ft
- 3465 Jones Ferry Ln
- Alpharetta, GA
Charming & Low-Maintenance Home in Prime Johns Creek/Alpharetta Location. This home is perfect for first time buyers, investors or those looking to downsize. Nestled in a quiet, well-maintained community, this nearly new 2-bedroom + loft home offers the perfect blend of charm, convenience, and easy maintenance. With 2 full baths, an updated kitchen featuring new Quartz countertops, and beautiful
Didi Rasmussen Gemba Real Estate
