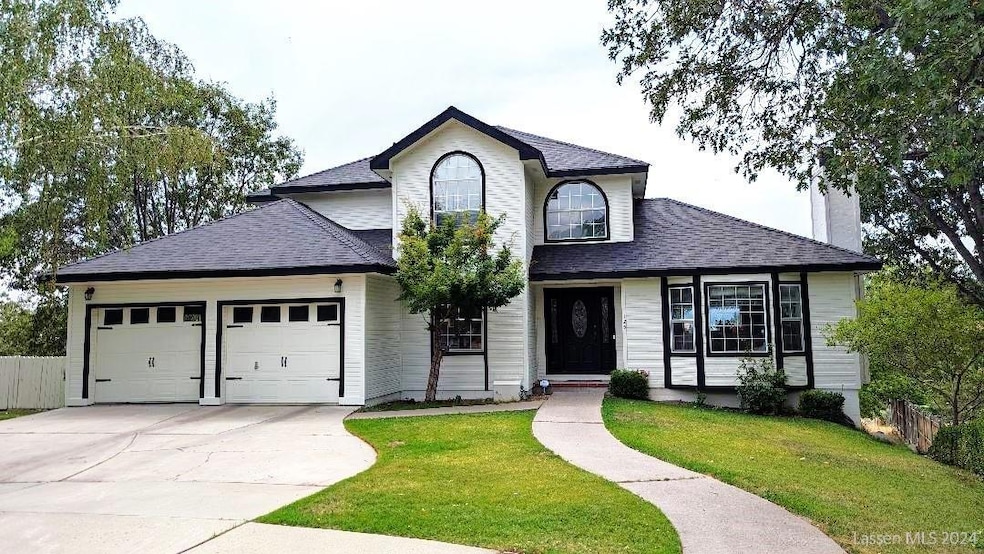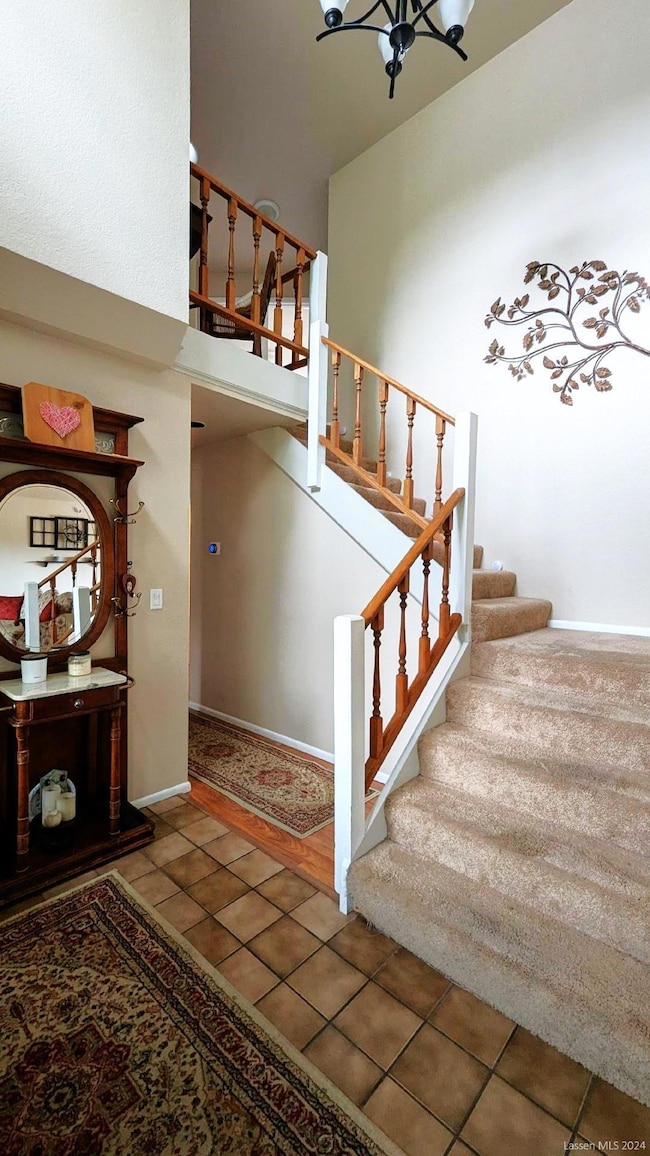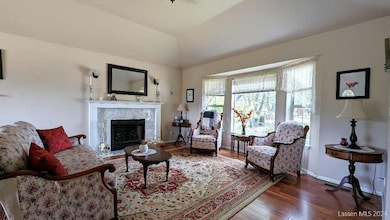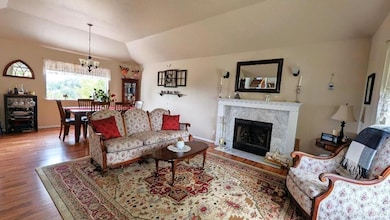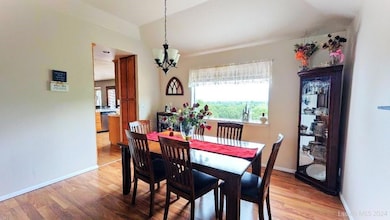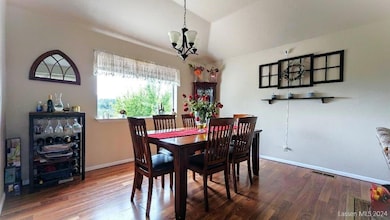
125 Brookwood Dr Susanville, CA 96130
Estimated payment $3,086/month
Highlights
- Deck
- Secondary Bathroom Jetted Tub
- Gazebo
- Vaulted Ceiling
- Home Office
- Formal Dining Room
About This Home
PRICE DROP! Don’t miss this rare opportunity to own a secluded custom home perched above Ranch Park. Nestled at the end of a cul-de-sac on nearly half an acre, this stunning property offers breathtaking southwest-facing views of the Diamond Mountain Range, including Thompson Peak. Featuring 4 bedrooms and 2.5 baths, this home has been beautifully updated with a brand-new roof, gutters, decking, exterior paint, and more. The spacious multi-level decks provide the perfect space for entertaining while enjoying the incredible scenery. Inside, you'll find a large bonus room downstairs, ideal for a kids’ playroom, home gym, or theater room. Continue down to a well-equipped workshop with built-in lockers, workbenches, and abundant storage. The garage is a dream for hobbyists, featuring a 220 hookup, grease pit, and a separate ATV/motorcycle parking space. With so many unique features, this home is truly one of a kind! Come see it for yourself—schedule your private showing today.
Home Details
Home Type
- Single Family
Est. Annual Taxes
- $3,676
Year Built
- Built in 1989
Lot Details
- 0.49 Acre Lot
- Cul-De-Sac
- Partially Fenced Property
- Paved or Partially Paved Lot
- Lot Has A Rolling Slope
- Front Yard Sprinklers
- Landscaped with Trees
- Property is zoned R1
Home Design
- Composition Roof
- Wood Siding
Interior Spaces
- 2,856 Sq Ft Home
- 2-Story Property
- Vaulted Ceiling
- Ceiling Fan
- Double Pane Windows
- Vinyl Clad Windows
- Window Treatments
- Family Room with Fireplace
- Living Room
- Formal Dining Room
- Home Office
- Utility Room
- Laundry Room
- Basement Fills Entire Space Under The House
- Property Views
Kitchen
- Eat-In Kitchen
- Electric Oven
- Electric Range
- Range Hood
- Microwave
- Dishwasher
- Disposal
Flooring
- Carpet
- Tile
Bedrooms and Bathrooms
- 4 Bedrooms
- 2 Bathrooms
- Secondary Bathroom Jetted Tub
Home Security
- Home Security System
- Fire and Smoke Detector
Parking
- 2 Car Attached Garage
- Garage Door Opener
- Driveway
Outdoor Features
- Deck
- Gazebo
- Rain Gutters
Utilities
- Forced Air Heating and Cooling System
- Heating System Uses Natural Gas
- Heating System Uses Wood
- Electric Water Heater
Listing and Financial Details
- Assessor Parcel Number 103-052-028
Map
Home Values in the Area
Average Home Value in this Area
Tax History
| Year | Tax Paid | Tax Assessment Tax Assessment Total Assessment is a certain percentage of the fair market value that is determined by local assessors to be the total taxable value of land and additions on the property. | Land | Improvement |
|---|---|---|---|---|
| 2024 | $3,676 | $356,961 | $44,618 | $312,343 |
| 2023 | $3,626 | $349,963 | $43,744 | $306,219 |
| 2022 | $3,547 | $343,102 | $42,887 | $300,215 |
| 2021 | $3,444 | $336,376 | $42,047 | $294,329 |
| 2020 | $3,477 | $332,928 | $41,616 | $291,312 |
| 2019 | $3,373 | $326,400 | $40,800 | $285,600 |
| 2018 | $2,182 | $208,044 | $47,040 | $161,004 |
| 2017 | $2,179 | $203,966 | $46,118 | $157,848 |
| 2016 | $2,034 | $199,967 | $45,214 | $154,753 |
| 2015 | $2,000 | $196,964 | $44,535 | $152,429 |
| 2014 | $1,961 | $193,107 | $43,663 | $149,444 |
Property History
| Date | Event | Price | Change | Sq Ft Price |
|---|---|---|---|---|
| 02/27/2025 02/27/25 | Price Changed | $499,000 | -3.9% | $175 / Sq Ft |
| 08/02/2024 08/02/24 | For Sale | $519,000 | +62.2% | $182 / Sq Ft |
| 04/03/2018 04/03/18 | Sold | $320,000 | -9.1% | $112 / Sq Ft |
| 02/13/2018 02/13/18 | Pending | -- | -- | -- |
| 08/28/2017 08/28/17 | For Sale | $352,000 | -- | $123 / Sq Ft |
Deed History
| Date | Type | Sale Price | Title Company |
|---|---|---|---|
| Interfamily Deed Transfer | -- | Chicago Title Co | |
| Grant Deed | $320,000 | Chicago Title Co | |
| Interfamily Deed Transfer | -- | None Available |
Mortgage History
| Date | Status | Loan Amount | Loan Type |
|---|---|---|---|
| Closed | $270,800 | No Value Available | |
| Closed | $272,000 | New Conventional | |
| Closed | $256,000 | New Conventional | |
| Previous Owner | $119,800 | Credit Line Revolving |
Similar Homes in Susanville, CA
Source: Lassen Association of REALTORS®
MLS Number: 202400380
APN: 103-052-028-000
