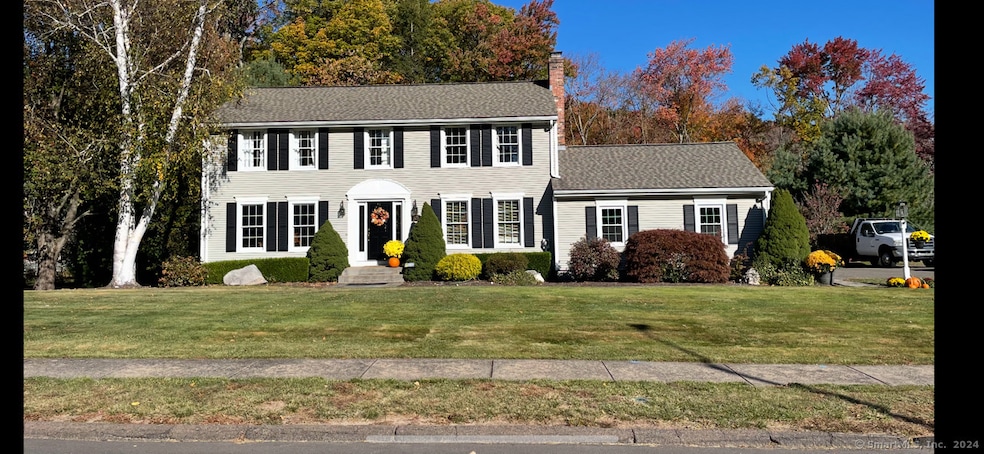
125 Burgundy Dr Berlin, CT 06037
Kensington NeighborhoodHighlights
- Spa
- Colonial Architecture
- Attic
- Berlin High School Rated A-
- Deck
- 1 Fireplace
About This Home
As of December 2024This stunning turn-key Custom-Built Colonial home offers classic architecture complemented by its modern updates, offering the perfect balance of charm and convenience. As you enter, the welcoming foyer leads to a bright, open sunken living area with gleaming oak hardwood floors, fireplace, and large windows that flood the space with natural light. The kitchen is a chef's dream, featuring stainless steel appliances, quartz countertops, and custom cabinetry. Adjacent to the kitchen is a formal dining room, ideal for family gatherings or elegant dinner parties. Many extras include: A partially finished Basement/Playroom a Home Office, sprinkler system, hardwood floors throughout and a invisible fence. Outside you have a spacious 3/4-acre lot, surrounded by meticulously professionally landscaped gardens that provide a private, serene, park-like setting the landscaped grounds are a peaceful retreat, with mature trees, lush gardens, and tiered deck to an above ground pool and brand-new hot tub making this the perfect area for outdoor entertaining or relaxing all set on a Quiet Cul-de-Sac.
Home Details
Home Type
- Single Family
Est. Annual Taxes
- $8,873
Year Built
- Built in 1988
Lot Details
- 0.74 Acre Lot
- Cul-De-Sac
- Sprinkler System
- Property is zoned R-21
Home Design
- Colonial Architecture
- Concrete Foundation
- Frame Construction
- Asphalt Shingled Roof
- Vinyl Siding
Interior Spaces
- 1 Fireplace
- Basement Fills Entire Space Under The House
- Pull Down Stairs to Attic
Kitchen
- Gas Oven or Range
- Microwave
- Dishwasher
- Disposal
Bedrooms and Bathrooms
- 4 Bedrooms
Laundry
- Dryer
- Washer
Parking
- 2 Car Garage
- Parking Deck
Pool
- Spa
- Above Ground Pool
- Fence Around Pool
Outdoor Features
- Deck
- Patio
- Porch
Location
- Property is near a golf course
Schools
- Mary Griswold Elementary School
- Mcgee Middle School
- Berlin High School
Utilities
- Window Unit Cooling System
- Air Source Heat Pump
- Heating System Uses Oil
- Heating System Uses Oil Above Ground
- Tankless Water Heater
- Oil Water Heater
Listing and Financial Details
- Assessor Parcel Number 452907
Map
Home Values in the Area
Average Home Value in this Area
Property History
| Date | Event | Price | Change | Sq Ft Price |
|---|---|---|---|---|
| 12/06/2024 12/06/24 | Sold | $620,000 | +3.4% | $225 / Sq Ft |
| 11/12/2024 11/12/24 | Pending | -- | -- | -- |
| 10/24/2024 10/24/24 | For Sale | $599,900 | -- | $218 / Sq Ft |
Tax History
| Year | Tax Paid | Tax Assessment Tax Assessment Total Assessment is a certain percentage of the fair market value that is determined by local assessors to be the total taxable value of land and additions on the property. | Land | Improvement |
|---|---|---|---|---|
| 2024 | $8,873 | $293,700 | $98,500 | $195,200 |
| 2023 | $8,682 | $293,700 | $98,500 | $195,200 |
| 2022 | $8,142 | $237,300 | $91,000 | $146,300 |
| 2021 | $8,052 | $237,300 | $91,000 | $146,300 |
| 2020 | $8,052 | $237,300 | $91,000 | $146,300 |
| 2019 | $8,052 | $237,300 | $91,000 | $146,300 |
| 2018 | $7,712 | $237,300 | $91,000 | $146,300 |
| 2017 | $7,738 | $244,800 | $90,200 | $154,600 |
| 2016 | $7,542 | $244,800 | $90,200 | $154,600 |
| 2015 | $7,430 | $244,800 | $90,200 | $154,600 |
| 2014 | $7,080 | $244,800 | $90,200 | $154,600 |
Mortgage History
| Date | Status | Loan Amount | Loan Type |
|---|---|---|---|
| Open | $620,000 | Purchase Money Mortgage | |
| Closed | $620,000 | Purchase Money Mortgage | |
| Previous Owner | $178,000 | No Value Available |
Deed History
| Date | Type | Sale Price | Title Company |
|---|---|---|---|
| Warranty Deed | $620,000 | None Available | |
| Warranty Deed | $620,000 | None Available |
Similar Homes in the area
Source: SmartMLS
MLS Number: 24055646
APN: BERL-000074-000012F-000060
- 69 Woodhaven Dr
- 225 Ox Yoke Dr
- 136 Ox Yoke Dr
- 123 Warner Rd
- 927 High Rd
- 905 High Rd Unit lot 5
- 895 High Rd Unit lot 4
- 19 Woodruff Ln
- 164 Blue Ridge Rd
- 211 Ellwood Rd
- 163 Mooreland Rd
- 14 Harris St
- 102 Kenwood St
- 81 Club Dr
- 111 Simms Rd
- 566 Farmington Ave
- 282 Newton St
- 39 Cornwall Rd
- 57 Park View Rd
- 1 Rock Ridge Rd
