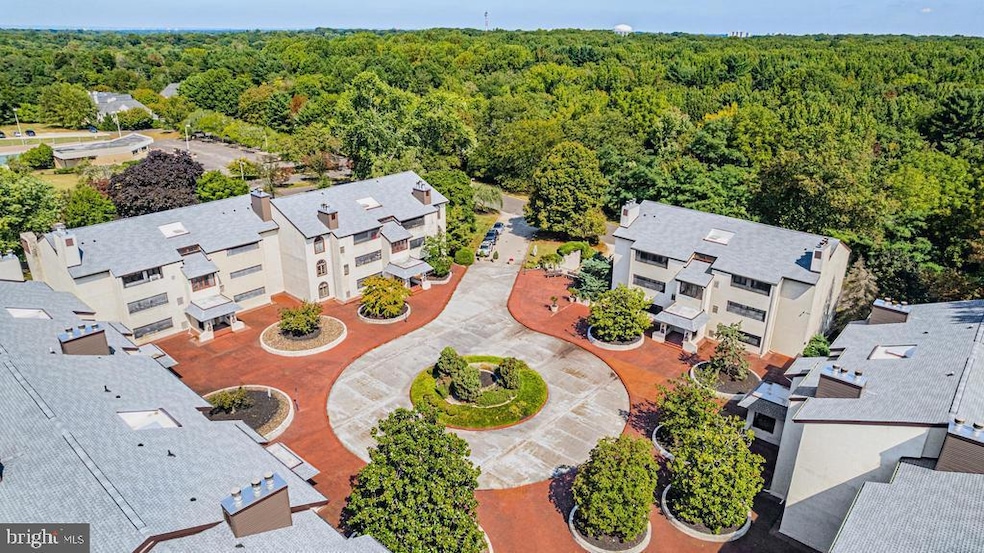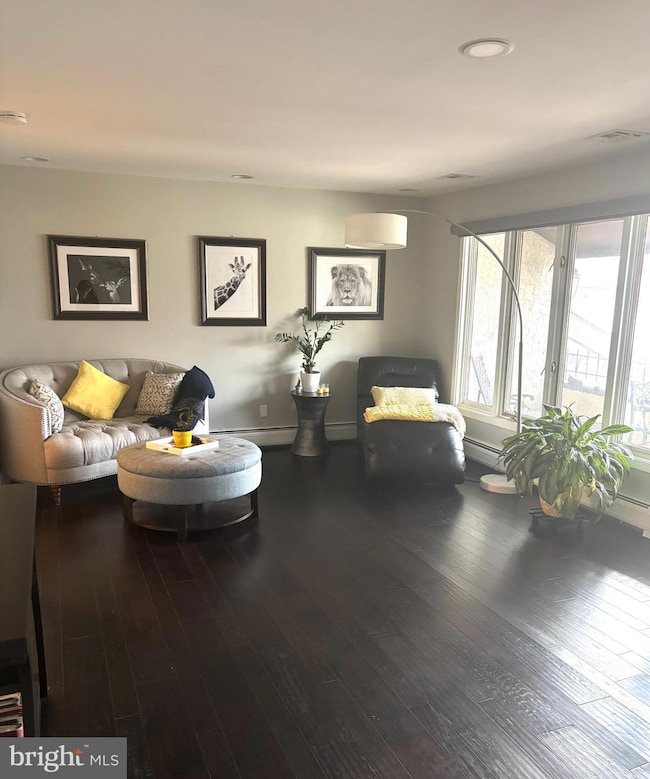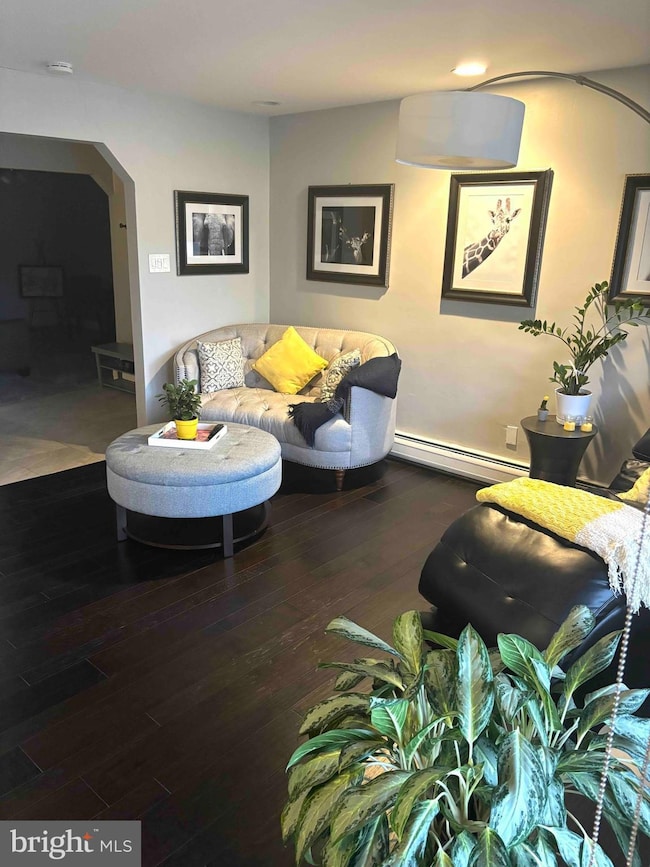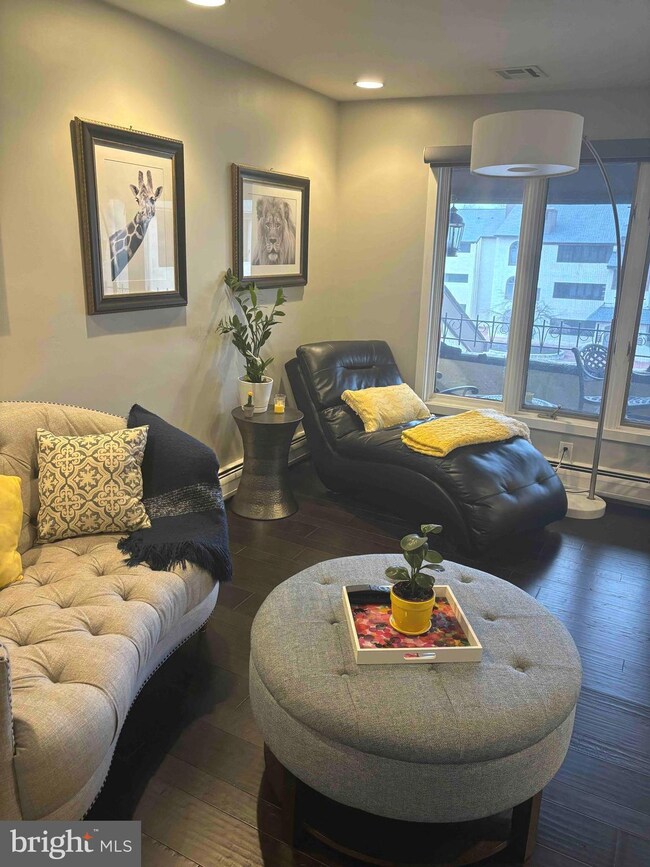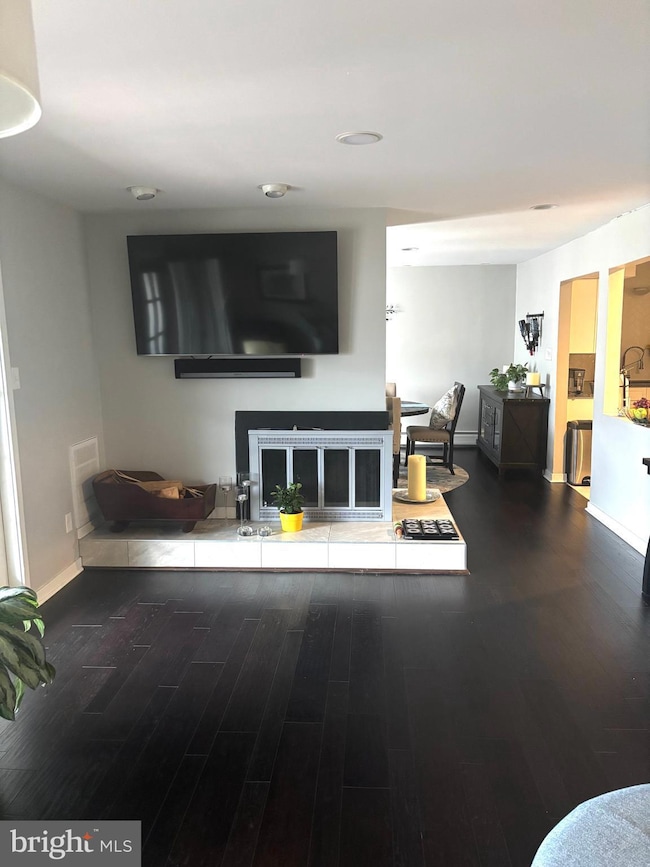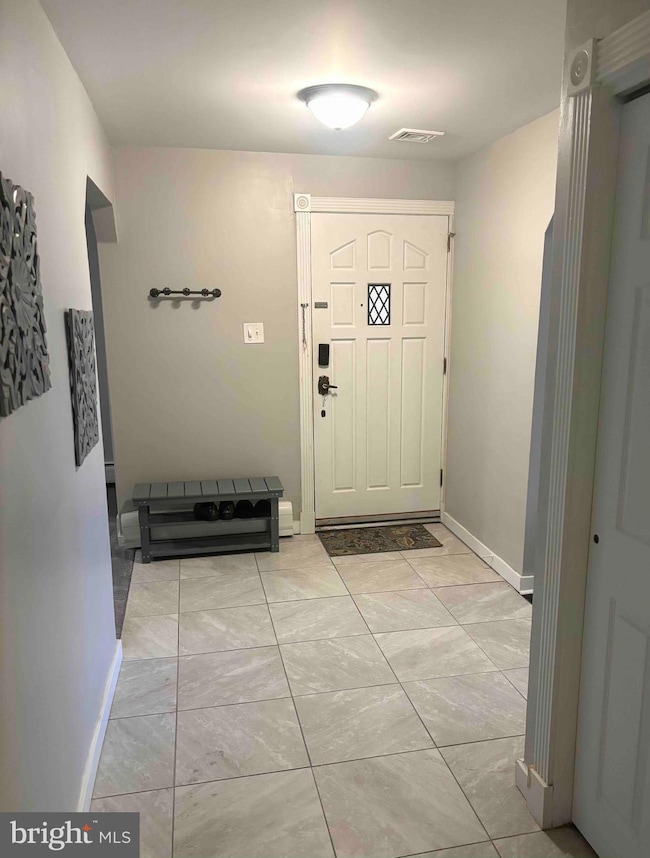
125 Centura Cherry Hill, NJ 08003
Highlights
- 24-Hour Security
- Penthouse
- Wood Flooring
- Woodcrest Elementary School Rated A-
- Gated Community
- Main Floor Bedroom
About This Home
As of February 2025Welcome to this immaculately maintained home nestled in a tranquil cul-de-sac within a gated community. This charming 3-bedroom, 2-bathroom condo boasts a NEW ROOF AND A COMPLETELY PAID OFF ASSESSMENT. CONDO FEES INCLUDE HEAT and WATER. Upon entry, you are greeted by an inviting open foyer leading to the heart of the home. The living room has NEWER wood floors and wrap around wood burning fireplace. It is open to the spacious dining room; with ornate window and custom window treatments- perfect for entertaining. The eat in kitchen boasts plenty of clean NEWER soft close white cabinetry, upgraded countertops and stainless appliances. Recessed lighting adds a touch of modern elegance, creating a bright and welcoming atmosphere. The main bedroom includes a full bath, a large walk-in closet with built ins and a separate sitting area. There are two additional bedrooms and another full bathroom with a jacuzzi soaking tub! Head outside to discover a charming brick-paver, screened in patio, perfect for enjoying al fresco dining or simply unwinding amidst the peaceful surroundings, complete with its own storage room. AC, Washer Dryer, Hot Water Heater, Kitchen, Carpets are all NEWER (2019). This home is designed for comfort, security and convenience featuring an underground garage with private parking bay that fits two cars and keyless entry to an elevator to the top floor. The garage area also impresses with a dedicated, larger storage room with built in shelving. The homeowner's association (HOA) fee covers various amenities and services, including a security entrance gate, heating, water expenses and access to community features such as a swimming pool, tennis courts, pool house, a playground, as well as services like snow removal, trash removal, and landscaping maintenance throughout the community. Don't miss the opportunity to make this peaceful retreat your own, where modern comforts meet a serene lifestyle in a highly sought-after community. Schedule a tour today!
Property Details
Home Type
- Condominium
Est. Annual Taxes
- $4,565
Year Built
- Built in 1980
Lot Details
- Extensive Hardscape
- Property is in excellent condition
HOA Fees
- $882 Monthly HOA Fees
Parking
- 2 Assigned Subterranean Spaces
- Parking Storage or Cabinetry
- Secure Parking
Home Design
- Penthouse
Interior Spaces
- 1,574 Sq Ft Home
- Property has 3 Levels
- Ceiling Fan
- Recessed Lighting
- 1 Fireplace
- Window Treatments
- Dining Area
- Attic
Kitchen
- Eat-In Kitchen
- Electric Oven or Range
- Microwave
- Dishwasher
- Upgraded Countertops
Flooring
- Wood
- Carpet
- Ceramic Tile
Bedrooms and Bathrooms
- 3 Main Level Bedrooms
- Walk-In Closet
- 2 Full Bathrooms
- Hydromassage or Jetted Bathtub
Laundry
- Dryer
- Washer
Home Security
- Security Gate
- Intercom
- Exterior Cameras
Accessible Home Design
- Accessible Elevator Installed
Outdoor Features
- Balcony
- Exterior Lighting
- Outdoor Storage
Schools
- Cherry Hill High - East
Utilities
- Central Air
- Electric Baseboard Heater
- 150 Amp Service
- Electric Water Heater
Listing and Financial Details
- Tax Lot 00001
- Assessor Parcel Number 09-00433 20-00001-C0125
Community Details
Overview
- Association fees include common area maintenance, exterior building maintenance, heat, lawn care front, lawn care rear, lawn care side, parking fee, management, pool(s), road maintenance, security gate, snow removal, trash, water
- Low-Rise Condominium
- Centura Condominium Association Condos
- Centura Subdivision
Amenities
- Common Area
- 1 Elevator
Recreation
- Tennis Courts
- Community Playground
- Community Pool
Pet Policy
- No Pets Allowed
Security
- 24-Hour Security
- Gated Community
- Fire and Smoke Detector
- Fire Escape
Map
Home Values in the Area
Average Home Value in this Area
Property History
| Date | Event | Price | Change | Sq Ft Price |
|---|---|---|---|---|
| 02/28/2025 02/28/25 | Sold | $231,000 | +0.9% | $147 / Sq Ft |
| 01/26/2025 01/26/25 | Pending | -- | -- | -- |
| 01/17/2025 01/17/25 | For Sale | $229,000 | -- | $145 / Sq Ft |
Similar Homes in the area
Source: Bright MLS
MLS Number: NJCD2083068
- 145 Centura Unit 145
- 151 Centura
- 174 Centura
- 166 Centura
- 475 Brittany Ln
- 249 Derby Ct
- 304 Lily Ln
- 7 N Woodleigh Dr
- 1518 Dogwood Dr
- 1602 N Bowling Green Dr
- 1608 S Bowling Green Dr
- 1610 S Bowling Green Dr
- 421 Morris Dr
- 1200 Heron Rd
- 1204 Heartwood Dr
- 123 E Valleybrook Rd
- 117 Keats Place
- 119 Keats Place
- 515 Kresson Rd
- 114 Sunnybrook Rd
