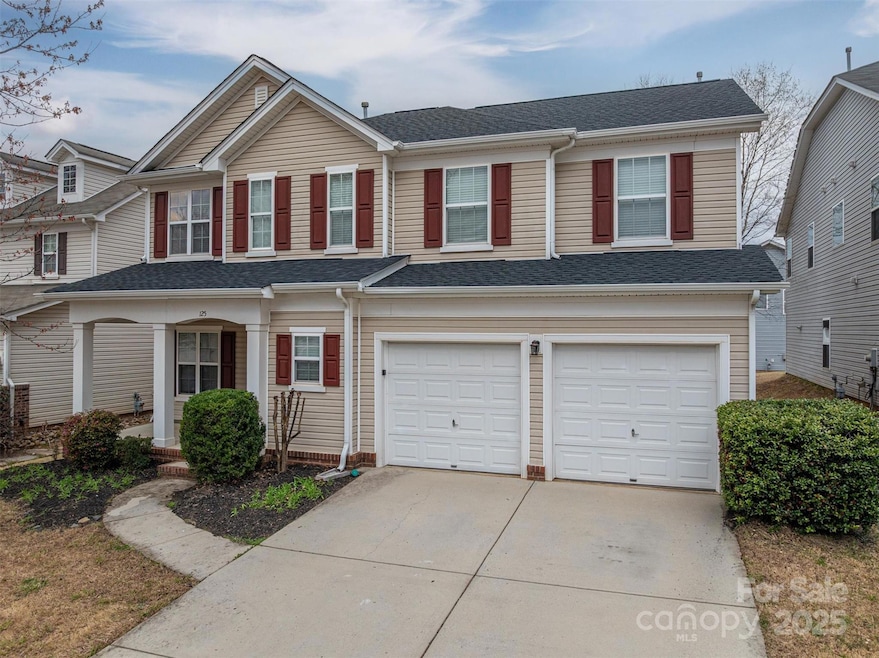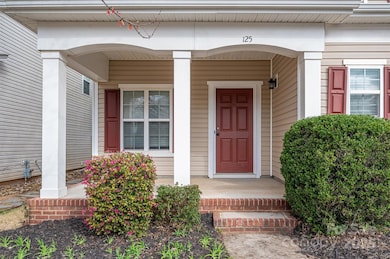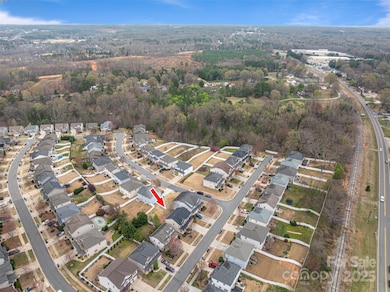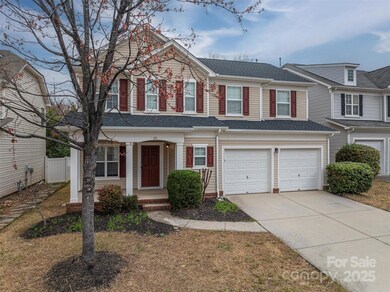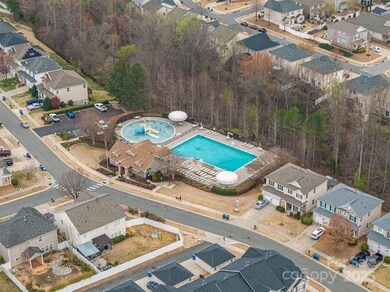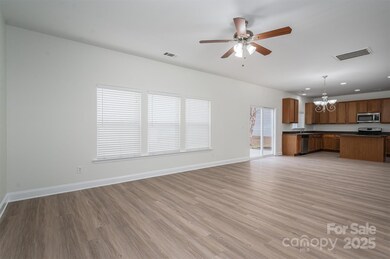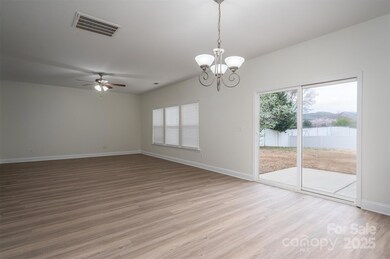
125 Colville Rd Mooresville, NC 28117
Estimated payment $2,840/month
Highlights
- Open Floorplan
- Transitional Architecture
- 2 Car Attached Garage
- Coddle Creek Elementary School Rated A-
- Covered patio or porch
- Walk-In Closet
About This Home
Welcome to this beautiful 4-bedroom, 2.5-bath home in Mooresville’s desirable Waterlynn neighborhood—a community offering fantastic amenities, including a pool, playground, and clubhouse! Conveniently located just off I-77, this home provides an easy commute to Charlotte. Step inside to a welcoming living room that flows seamlessly into a spacious Great Room, perfect for a den, kitchen, and dining area. The kitchen features ample cabinetry, sleek stainless steel appliances, and plenty of counter space. The dining area includes a sliding glass door leading to a patio and backyard, ideal for outdoor entertaining. Upstairs, you’ll find four generously sized bedrooms and two full baths. The primary suite boasts dual vanities, a garden tub, a separate shower, and a large walk-in closet. Additional features include a two-car garage for parking and storage. Don't miss this opportunity to own a fantastic home in the heart of Mooresville—schedule your showing today!
Listing Agent
Marc 1 Realty Brokerage Email: grantmosteller@gmail.com License #153500
Co-Listing Agent
Marc 1 Realty Brokerage Email: grantmosteller@gmail.com License #207502
Home Details
Home Type
- Single Family
Est. Annual Taxes
- $3,905
Year Built
- Built in 2007
HOA Fees
- $55 Monthly HOA Fees
Parking
- 2 Car Attached Garage
- Front Facing Garage
- Garage Door Opener
Home Design
- Transitional Architecture
- Slab Foundation
- Vinyl Siding
Interior Spaces
- 2-Story Property
- Open Floorplan
- Central Vacuum
- Ceiling Fan
Kitchen
- Electric Range
- Microwave
- Dishwasher
- Kitchen Island
Flooring
- Concrete
- Vinyl
Bedrooms and Bathrooms
- 4 Bedrooms
- Walk-In Closet
- Garden Bath
Schools
- Coddle Creek Elementary School
- Woodland Heights Middle School
- Lake Norman High School
Utilities
- Forced Air Heating and Cooling System
- Heating System Uses Natural Gas
- Cable TV Available
Additional Features
- Covered patio or porch
- Lot Dimensions are 52 x 120
Community Details
- Csi Community Management Association, Phone Number (704) 892-1660
- Waterlynn Subdivision
- Mandatory home owners association
Listing and Financial Details
- Assessor Parcel Number 4656-33-0287.000
Map
Home Values in the Area
Average Home Value in this Area
Tax History
| Year | Tax Paid | Tax Assessment Tax Assessment Total Assessment is a certain percentage of the fair market value that is determined by local assessors to be the total taxable value of land and additions on the property. | Land | Improvement |
|---|---|---|---|---|
| 2024 | $3,905 | $376,220 | $72,000 | $304,220 |
| 2023 | $3,905 | $376,220 | $72,000 | $304,220 |
| 2022 | $2,717 | $227,040 | $55,000 | $172,040 |
| 2021 | $2,713 | $227,040 | $55,000 | $172,040 |
| 2020 | $2,713 | $227,040 | $55,000 | $172,040 |
| 2019 | $2,690 | $227,040 | $55,000 | $172,040 |
| 2018 | $2,504 | $210,520 | $55,000 | $155,520 |
| 2017 | $2,444 | $210,520 | $55,000 | $155,520 |
| 2016 | $2,444 | $210,520 | $55,000 | $155,520 |
| 2015 | $2,444 | $210,520 | $55,000 | $155,520 |
| 2014 | $2,375 | $212,460 | $55,000 | $157,460 |
Property History
| Date | Event | Price | Change | Sq Ft Price |
|---|---|---|---|---|
| 03/29/2025 03/29/25 | For Sale | $449,900 | -- | $193 / Sq Ft |
Deed History
| Date | Type | Sale Price | Title Company |
|---|---|---|---|
| Trustee Deed | $245,000 | None Available | |
| Special Warranty Deed | $190,500 | None Available |
Mortgage History
| Date | Status | Loan Amount | Loan Type |
|---|---|---|---|
| Previous Owner | $190,250 | Purchase Money Mortgage |
Similar Homes in Mooresville, NC
Source: Canopy MLS (Canopy Realtor® Association)
MLS Number: 4240810
APN: 4656-33-0287.000
- 190 Silverspring Place
- 141 Silverspring Place
- 273 E Waterlynn Rd
- 114 Silverspring Place
- 118 Glade Valley Ave
- 0 Foursquare Rd
- 112 Artisan Ct
- 197 Tetcott St
- 187 Tetcott St
- 151 Glade Valley Ave
- 184 Tetcott St
- 208 Waterlynn Ridge Rd Unit B
- 104 Leslie Loop
- 173 Holsworthy Dr
- 127 Oxford Dr
- 115 Ciara Place Unit A
- 115 Ciara Place Unit C
- 115 Ciara Place Unit B
- 115 Ciara Place Unit D
- 144 Tetcott St
