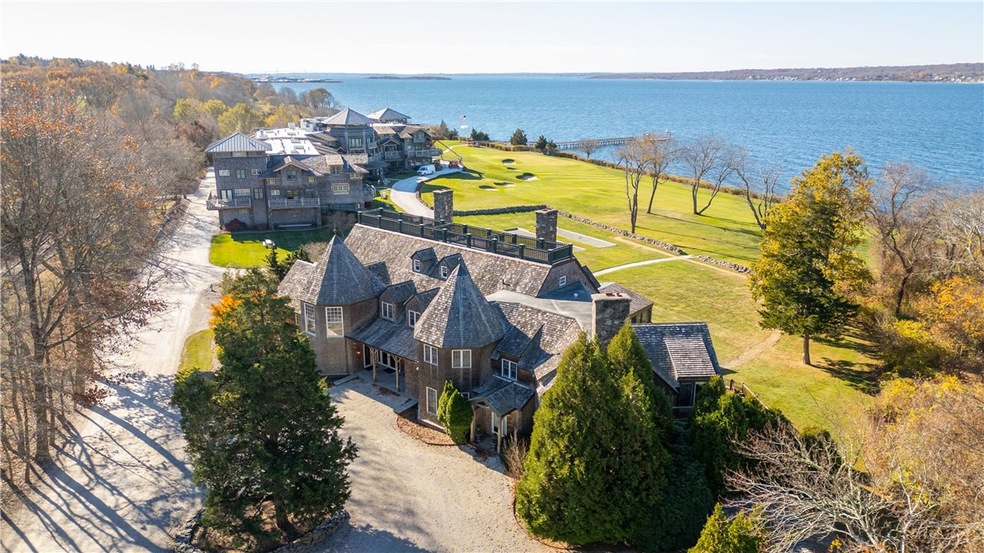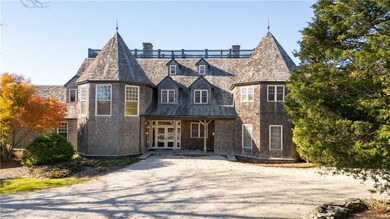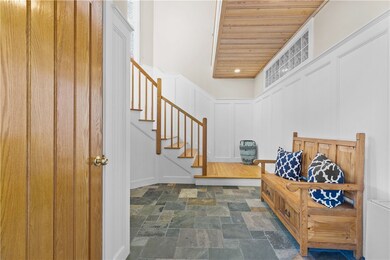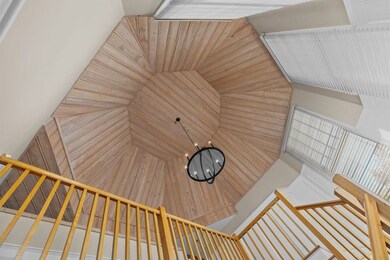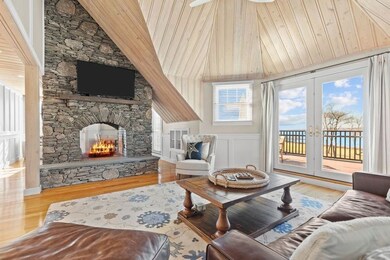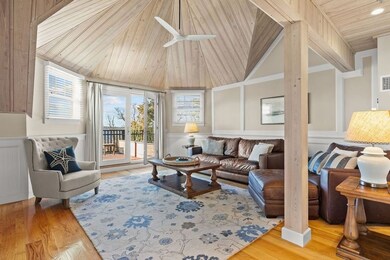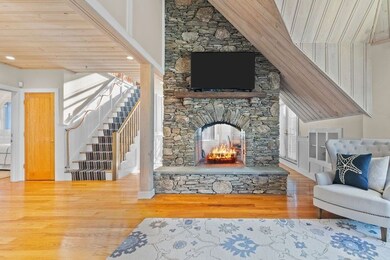
125 Corys Ln Unit Shamrock Portsmouth, RI 02871
Melville NeighborhoodHighlights
- Concierge
- Marina
- Beach Access
- Portsmouth High School Rated A-
- Water Views
- Golf Course Community
About This Home
As of February 2025Stunning townhouse residence available in the Aquidneck Club Gold Lodge. Wonderful views of Narragansett Bay and the signature 18th fairway. Covered golf cart parking and just steps to the Clubhouse. The residence has been completely updated with a gourmet kitchen, luxurious baths and a master suite with views. Fully furnished and equipped for immediate occupancy. Enjoy all the amenities the club offers - championship Scottish Links style golf course, outdoor pool, spa, fitness center, marina tennis pavilion, equestrian facilities and beach. Sale is subject to long-term ground lease. Membership required. Please note the association fee includes property tax, property insurance, a/c, heat, electric, gas, water, hot water, security, landscaping, maintenance/repairs and property management. Fee is paid quarterly.
Townhouse Details
Home Type
- Townhome
Year Built
- Built in 2000
HOA Fees
- $3,281 Monthly HOA Fees
Home Design
- Shingle Siding
- Concrete Perimeter Foundation
- Plaster
Interior Spaces
- 2,370 Sq Ft Home
- 3-Story Property
- Wet Bar
- Furnished
- Cathedral Ceiling
- Skylights
- Stone Fireplace
- Storage Room
- Water Views
- Security System Owned
Kitchen
- Oven
- Range with Range Hood
- Microwave
- Dishwasher
- Disposal
Flooring
- Wood
- Carpet
- Marble
- Ceramic Tile
Bedrooms and Bathrooms
- 2 Bedrooms
- Bathtub with Shower
Laundry
- Laundry in unit
- Dryer
- Washer
Partially Finished Basement
- Partial Basement
- Interior Basement Entry
Parking
- 2 Parking Spaces
- No Garage
- Assigned Parking
Outdoor Features
- Beach Access
- Walking Distance to Water
- Mooring
- Porch
Horse Facilities and Amenities
- Horses Allowed On Property
- Stables
Utilities
- Forced Air Heating and Cooling System
- Heating System Uses Gas
- Underground Utilities
- 200+ Amp Service
- Septic Tank
- Private Sewer
- Cable TV Available
Additional Features
- Security Fence
- Property near a hospital
- Barn
Listing and Financial Details
- Tax Lot 1
- Assessor Parcel Number 125CORYSLANEShamrockPORT
Community Details
Overview
- Association fees include electricity, gas, heat, HVAC, hot water, ground maintenance, parking, playground, sewer, snow removal, security, trash, water
- 5 Units
- The Aquidneck Club Subdivision
- On-Site Maintenance
- Maintained Community
Amenities
- Concierge
- Shops
- Restaurant
- Public Transportation
- Clubhouse
- Recreation Room
- Community Storage Space
Recreation
- Marina
- Golf Course Community
- Tennis Courts
- Recreation Facilities
- Community Pool
- Trails
Pet Policy
- Pets Allowed
Map
Home Values in the Area
Average Home Value in this Area
Property History
| Date | Event | Price | Change | Sq Ft Price |
|---|---|---|---|---|
| 02/24/2025 02/24/25 | Sold | $800,000 | -25.6% | $338 / Sq Ft |
| 02/20/2025 02/20/25 | Pending | -- | -- | -- |
| 12/08/2023 12/08/23 | For Sale | $1,075,000 | +30.3% | $454 / Sq Ft |
| 03/28/2013 03/28/13 | Sold | $825,000 | -7.8% | $348 / Sq Ft |
| 02/26/2013 02/26/13 | Pending | -- | -- | -- |
| 01/22/2013 01/22/13 | For Sale | $895,000 | -- | $378 / Sq Ft |
Similar Homes in Portsmouth, RI
Source: State-Wide MLS
MLS Number: 1349413
- 125 Corys Ln Unit Liberty
- 95 Devin Dr
- 161 Freeborn St
- 57 Franklin Terrace
- 178 Carnegie Harbor Dr
- 129 Lawrence Dr
- 96 Immokolee Dr
- 250 Brownell Ln
- 49 Immokolee Dr
- 1 Tower Dr Unit 1002
- 1 Tower Dr Unit 504
- 1 Tower Dr Unit 1203
- 1 Tower Dr Unit 101
- 1 Tower Dr Unit 1802
- 1 Tower Dr Unit 1806
- 1 Tower Dr Unit 206
- 70 W Passage Dr
- 1 Lagoon Rd Unit 145
- 56 Holman St
- 288 Sprague St
