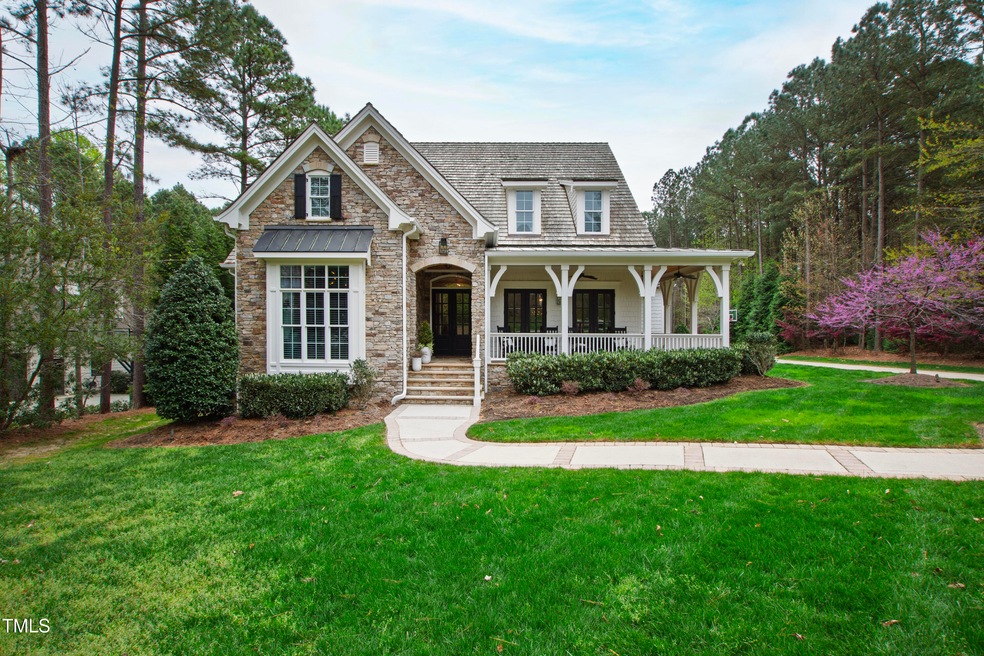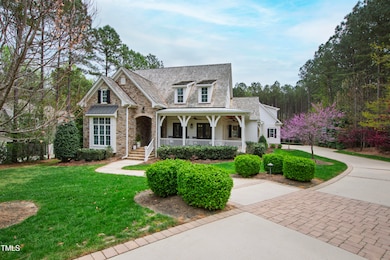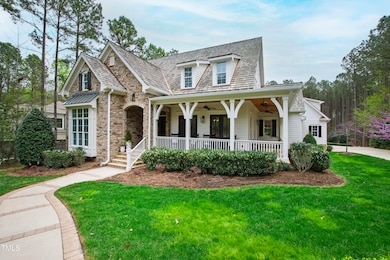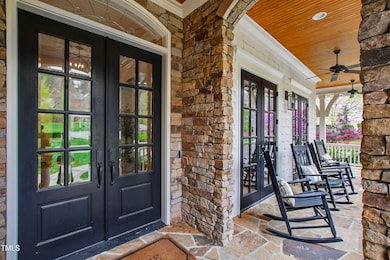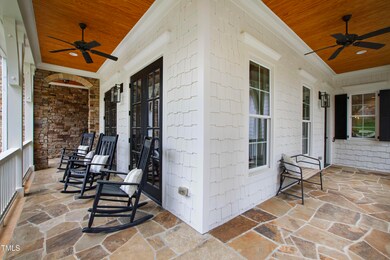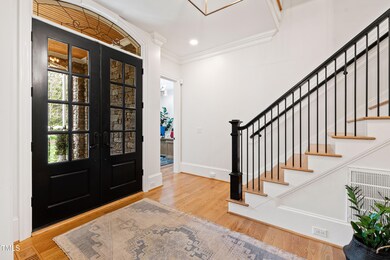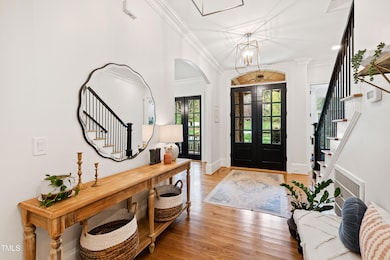
125 Dartmoor Ln Raleigh, NC 27614
Falls Lake NeighborhoodEstimated payment $9,609/month
Highlights
- Finished Room Over Garage
- View of Trees or Woods
- Open Floorplan
- Brassfield Elementary School Rated A-
- Built-In Refrigerator
- Traditional Architecture
About This Home
This stunning custom-built home by renowned luxury builder Rufty Homes combines timeless charm with high-end finishes and thoughtful design. The exterior showcases cedar shake shingles and a cedar shake roof, complemented by a welcoming wrap-around front porch—perfect for relaxing in a serene setting. Inside, exquisite craftsmanship is evident in the hardwood floors, detailed crown molding, 10-foot ceilings on the main level, and abundant natural light streaming through elegant casement windows. The remodeled kitchen is a chef's dream, featuring an oversized center island, Subzero refrigerator, custom cabinetry, Wolf range, and seamless flow into the family room with custom built-ins and a striking stone gas-log fireplace. A spacious mudroom and an oversized three-car garage provide function without sacrificing style. The main-level primary suite offers peaceful views of the backyard and a spa-like bathroom with double vanities, soaking tub, walk-in shower, and large closet. Upstairs, find two large bedrooms with en-suite baths, a playroom, and generous storage. A private in-law suite above the garage includes its own kitchen. Outdoor living is equally inviting with a screened porch, patio, and expansive backyard. A true blend of quality, comfort, and elegance, with no detail left out.
Home Details
Home Type
- Single Family
Est. Annual Taxes
- $7,192
Year Built
- Built in 2014 | Remodeled
Lot Details
- 1.57 Acre Lot
- Landscaped
- Level Lot
- Front and Back Yard Sprinklers
- Garden
- Back and Front Yard
- Property is zoned R-80W
HOA Fees
- $108 Monthly HOA Fees
Parking
- 3 Car Attached Garage
- Finished Room Over Garage
- Inside Entrance
- Parking Accessed On Kitchen Level
- Lighted Parking
- Side Facing Garage
- Garage Door Opener
- Private Driveway
- 2 Open Parking Spaces
Property Views
- Woods
- Neighborhood
Home Design
- Traditional Architecture
- Stone Foundation
- Wood Roof
- Shingle Siding
- HardiePlank Type
- Stone Veneer
Interior Spaces
- 5,021 Sq Ft Home
- 2-Story Property
- Open Floorplan
- Built-In Features
- Bookcases
- Dry Bar
- Crown Molding
- Smooth Ceilings
- High Ceiling
- Ceiling Fan
- Recessed Lighting
- Chandelier
- Gas Log Fireplace
- Blinds
- Mud Room
- Entrance Foyer
- Family Room with Fireplace
- Dining Room
- Home Office
- Screened Porch
- Storage
- Fire and Smoke Detector
Kitchen
- Eat-In Kitchen
- Double Oven
- Gas Range
- Range Hood
- Microwave
- Built-In Refrigerator
- Dishwasher
- Stainless Steel Appliances
- Kitchen Island
- Granite Countertops
Flooring
- Wood
- Carpet
- Tile
Bedrooms and Bathrooms
- 4 Bedrooms
- Primary Bedroom on Main
- Walk-In Closet
- In-Law or Guest Suite
- Double Vanity
- Private Water Closet
- Separate Shower in Primary Bathroom
- Bathtub with Shower
- Walk-in Shower
Laundry
- Laundry Room
- Laundry on main level
- Washer and Dryer
- Sink Near Laundry
Attic
- Attic Floors
- Unfinished Attic
Outdoor Features
- Patio
- Exterior Lighting
- Rain Gutters
Schools
- Brassfield Elementary School
- West Millbrook Middle School
- Millbrook High School
Utilities
- Forced Air Zoned Heating and Cooling System
- Heating System Uses Natural Gas
- Natural Gas Connected
- Tankless Water Heater
- Gas Water Heater
- Septic Tank
- Septic System
- Cable TV Available
Community Details
- Georges Grant HOA, Phone Number (919) 622-4664
- Georges Grant Subdivision
Listing and Financial Details
- Assessor Parcel Number 1709685292
Map
Home Values in the Area
Average Home Value in this Area
Tax History
| Year | Tax Paid | Tax Assessment Tax Assessment Total Assessment is a certain percentage of the fair market value that is determined by local assessors to be the total taxable value of land and additions on the property. | Land | Improvement |
|---|---|---|---|---|
| 2024 | $7,192 | $1,154,965 | $250,000 | $904,965 |
| 2023 | $7,017 | $897,409 | $160,000 | $737,409 |
| 2022 | $6,501 | $897,409 | $160,000 | $737,409 |
| 2021 | $6,326 | $897,409 | $160,000 | $737,409 |
| 2020 | $6,221 | $897,409 | $160,000 | $737,409 |
| 2019 | $6,744 | $823,285 | $160,000 | $663,285 |
| 2018 | $6,198 | $823,285 | $160,000 | $663,285 |
| 2017 | $5,874 | $823,285 | $160,000 | $663,285 |
| 2016 | $5,754 | $823,285 | $160,000 | $663,285 |
| 2015 | $5,508 | $790,174 | $122,000 | $668,174 |
| 2014 | $2,679 | $441,500 | $122,000 | $319,500 |
Property History
| Date | Event | Price | Change | Sq Ft Price |
|---|---|---|---|---|
| 04/09/2025 04/09/25 | Pending | -- | -- | -- |
| 04/06/2025 04/06/25 | For Sale | $1,595,000 | -- | $318 / Sq Ft |
Deed History
| Date | Type | Sale Price | Title Company |
|---|---|---|---|
| Warranty Deed | $917,500 | None Available | |
| Warranty Deed | $200,000 | None Available |
Mortgage History
| Date | Status | Loan Amount | Loan Type |
|---|---|---|---|
| Open | $734,000 | New Conventional | |
| Previous Owner | $500,000 | Adjustable Rate Mortgage/ARM | |
| Previous Owner | $500,000 | Construction |
Similar Homes in Raleigh, NC
Source: Doorify MLS
MLS Number: 10087448
APN: 1709.02-68-5292-000
- 204 Dartmoor Ln
- 11509 Hardwick Ct
- 1006 Henny Place
- 201 Wortham Dr
- 112 Hartland Ct
- 12012 Six Forks Rd
- 417 Swans Mill Crossing
- 5828 Norwood Ridge Dr
- 12117 Cliffside Cir
- 5808 Norwood Ridge Dr
- 10805 the Olde Place
- 401 Canyon Crest Ct
- 12132 Lockhart Ln
- 12101 Lockhart Ln
- 401 Brinkman Ct
- 6729 Greywalls Ln
- 14020 Durant Rd
- 1017 Payton Ct
- 10609 Lowery Dr
- 1425 Bascomb Dr
