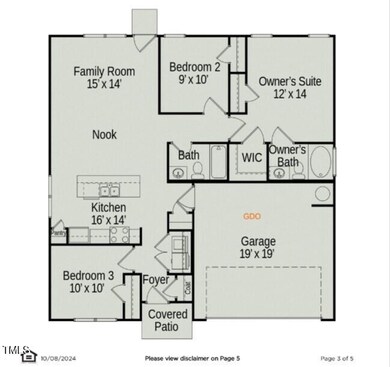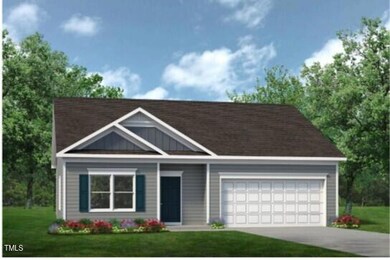
125 Deodora Ln Cameron, NC 28326
Highlights
- New Construction
- Open Floorplan
- Traditional Architecture
- View of Trees or Woods
- Partially Wooded Lot
- High Ceiling
About This Home
As of March 2025Smith Douglas Homes presents the Foxcroft plan at Cedar Pointe. This stunning home offers an exceptional blend of style, space, and modern upgrades that will elevate your living experience! The open-concept design creates a seamless flow between the gourmet kitchen, breakfast nook, and spacious family room, perfect for both everyday living and entertaining. The kitchen is ashowstopper with sleek granite countertops, upgraded cabinetry, a huge central island with large single deep basin undermountsink and stainless-steel kitchen appliances. Luxury vinyl plank floors throughout the main areas and an intelligently designed layout, this home feels both spacious and inviting. The three bedrooms are generously sized, and the two bathrooms feature stunning Quartz vanities for a touch of luxury and the owner bath features oversized tiled shower. Step outside to the open patio, where you can take in the beauty of your expansive 0.46-acre lot—ideal for entertaining or simply enjoying the great outdoors. This home offers you the perfect opportunity to own a brand-new, thoughtfully crafted home with all the modern touches. Don't miss your chance to make it yours!
Last Agent to Sell the Property
Chrystal Justice
SDH Raleigh LLC License #307388
Home Details
Home Type
- Single Family
Year Built
- Built in 2025 | New Construction
Lot Details
- 0.46 Acre Lot
- Interior Lot
- Cleared Lot
- Partially Wooded Lot
HOA Fees
- $33 Monthly HOA Fees
Parking
- 2 Car Attached Garage
- Front Facing Garage
- Garage Door Opener
- Private Driveway
- 2 Open Parking Spaces
Property Views
- Woods
- Neighborhood
Home Design
- Home is estimated to be completed on 2/28/25
- Traditional Architecture
- Slab Foundation
- Frame Construction
- Blown-In Insulation
- Batts Insulation
- Shingle Roof
- Asphalt Roof
- Lap Siding
- Vinyl Siding
- Low Volatile Organic Compounds (VOC) Products or Finishes
Interior Spaces
- 1,201 Sq Ft Home
- 1-Story Property
- Open Floorplan
- Smooth Ceilings
- High Ceiling
- Double Pane Windows
- Low Emissivity Windows
- Insulated Windows
- Entrance Foyer
- Family Room
- Breakfast Room
- Combination Kitchen and Dining Room
Kitchen
- Eat-In Kitchen
- Free-Standing Electric Range
- Microwave
- Plumbed For Ice Maker
- Dishwasher
- Stainless Steel Appliances
- Kitchen Island
- Granite Countertops
- Quartz Countertops
Flooring
- Luxury Vinyl Tile
- Vinyl
Bedrooms and Bathrooms
- 3 Bedrooms
- Walk-In Closet
- 2 Full Bathrooms
- Primary bathroom on main floor
- Low Flow Plumbing Fixtures
- Soaking Tub
- Bathtub with Shower
Laundry
- Laundry Room
- Laundry in Hall
Attic
- Pull Down Stairs to Attic
- Unfinished Attic
Home Security
- Carbon Monoxide Detectors
- Fire and Smoke Detector
Accessible Home Design
- Accessible Common Area
- Accessible Hallway
- Handicap Accessible
- Accessible Doors
Eco-Friendly Details
- No or Low VOC Paint or Finish
- Energy-Efficient Hot Water Distribution
Outdoor Features
- Rain Gutters
Schools
- Johnsonville Elementary School
- Highland Middle School
- Overhills High School
Utilities
- Ducts Professionally Air-Sealed
- Central Heating and Cooling System
- Heat Pump System
- Underground Utilities
- Electric Water Heater
- Septic Tank
Community Details
- $200 One-Time Secondary Association Fee
- Association fees include ground maintenance
- Neighbors & Associates Association, Phone Number (919) 701-2854
- Capital Contribution At Closing Association
- Built by Smith Douglas Homes
- Cedar Pointe Subdivision, Foxcroft Floorplan
- Maintained Community
Listing and Financial Details
- Home warranty included in the sale of the property
- Assessor Parcel Number 099575 0025 77
Map
Home Values in the Area
Average Home Value in this Area
Property History
| Date | Event | Price | Change | Sq Ft Price |
|---|---|---|---|---|
| 03/09/2025 03/09/25 | For Sale | $272,610 | 0.0% | $227 / Sq Ft |
| 03/07/2025 03/07/25 | Sold | $272,610 | -- | $227 / Sq Ft |
Similar Homes in Cameron, NC
Source: Doorify MLS
MLS Number: 10081138


