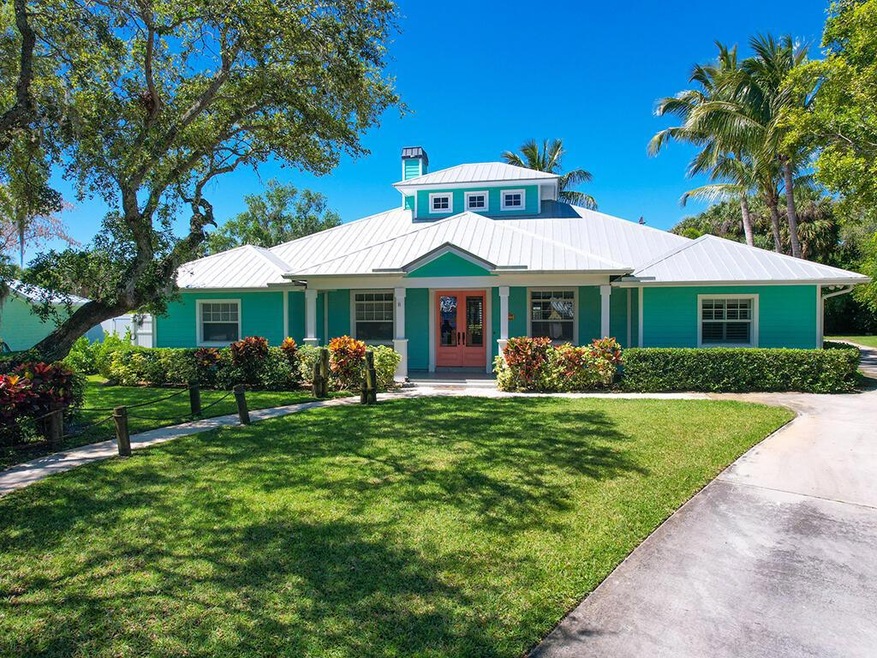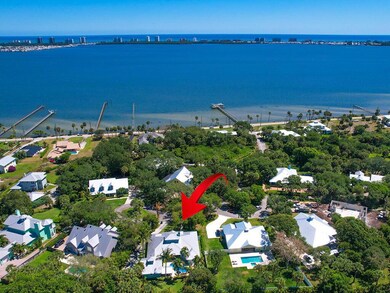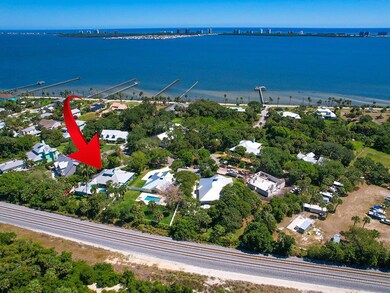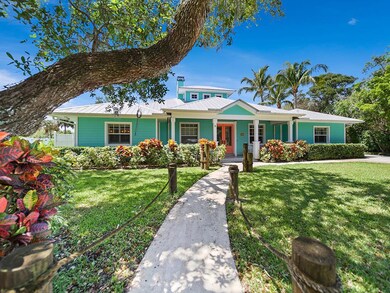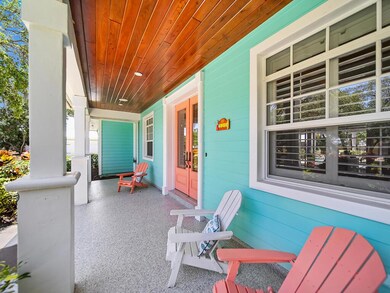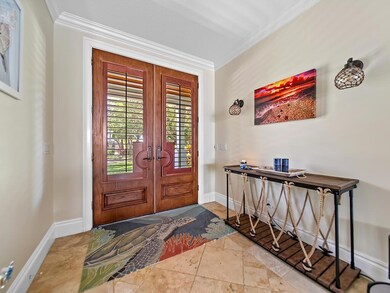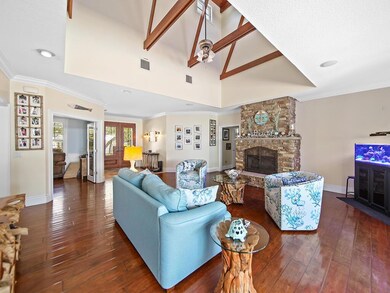
125 Eden Creek Ln Jensen Beach, FL 34957
Sandhill Crossing NeighborhoodHighlights
- Heated Spa
- Vaulted Ceiling
- Fireplace
- 21,780 Sq Ft lot
- Den
- Separate Shower in Primary Bathroom
About This Home
As of November 2024Discover elegance and functionality in this Key West style 4-bed, 3.5-bath, + den, on a 1/2 acre, w/ sturdy impact glass, metal roof, & poured/insulated concrete walls. Bright and airy, this home showcases plantation shutters, cypress ceilings, a gourmet kitchen w/ quartz, custom cabinets, oversized island & propane range. The spacious master suite features tray ceilings, French doors leading to pool, a spa-like bathroom with walk-in shower/steam room. Your private backyard is ideal for entertaining and includes a 12x12 summer kitchen/tiki hut, cabana bath, outside shower, custom heated pool/spa with stone waterfall. Detached 2.5 car garage. Added features... 300ft community dock on Indian River. Buried 200 gallon propane tank, water filtration system, 2 zone AC. and fireplace.
Last Agent to Sell the Property
Keller Williams Realty Of The Treasure Coast License #3262509

Home Details
Home Type
- Single Family
Est. Annual Taxes
- $7,101
Year Built
- Built in 2004
Lot Details
- 0.5 Acre Lot
- Property is zoned RM-5-C
HOA Fees
- $84 Monthly HOA Fees
Parking
- 3 Car Garage
Interior Spaces
- 3,024 Sq Ft Home
- 1-Story Property
- Vaulted Ceiling
- Fireplace
- Family Room
- Den
Kitchen
- Gas Range
- Microwave
- Dishwasher
Flooring
- Carpet
- Tile
Bedrooms and Bathrooms
- 4 Bedrooms
- Walk-In Closet
- Dual Sinks
- Separate Shower in Primary Bathroom
Laundry
- Laundry Room
- Laundry Tub
Pool
- Heated Spa
- In Ground Spa
- Gunite Pool
- Gunite Spa
Utilities
- Central Heating and Cooling System
- Well
- Electric Water Heater
- Septic Tank
- Cable TV Available
Community Details
- Oaks At Indian River Subdivision
Listing and Financial Details
- Assessor Parcel Number 450980700130005
Map
Home Values in the Area
Average Home Value in this Area
Property History
| Date | Event | Price | Change | Sq Ft Price |
|---|---|---|---|---|
| 11/21/2024 11/21/24 | Sold | $1,030,000 | -14.1% | $341 / Sq Ft |
| 04/11/2024 04/11/24 | For Sale | $1,199,000 | +215.5% | $396 / Sq Ft |
| 10/23/2013 10/23/13 | Sold | $380,000 | -30.9% | $126 / Sq Ft |
| 09/23/2013 09/23/13 | Pending | -- | -- | -- |
| 07/29/2013 07/29/13 | For Sale | $549,900 | -- | $182 / Sq Ft |
Tax History
| Year | Tax Paid | Tax Assessment Tax Assessment Total Assessment is a certain percentage of the fair market value that is determined by local assessors to be the total taxable value of land and additions on the property. | Land | Improvement |
|---|---|---|---|---|
| 2024 | $7,101 | $400,435 | -- | -- |
| 2023 | $7,101 | $388,772 | $0 | $0 |
| 2022 | $6,832 | $377,449 | $0 | $0 |
| 2021 | $6,862 | $366,456 | $0 | $0 |
| 2020 | $6,841 | $361,397 | $0 | $0 |
| 2019 | $6,757 | $353,272 | $0 | $0 |
| 2018 | $6,347 | $346,685 | $0 | $0 |
| 2017 | $6,284 | $357,500 | $103,300 | $254,200 |
| 2016 | $7,246 | $348,500 | $98,300 | $250,200 |
| 2015 | $5,892 | $315,600 | $79,000 | $236,600 |
Mortgage History
| Date | Status | Loan Amount | Loan Type |
|---|---|---|---|
| Open | $802,650 | New Conventional | |
| Closed | $802,650 | New Conventional | |
| Previous Owner | $389,200 | New Conventional | |
| Previous Owner | $412,000 | New Conventional | |
| Previous Owner | $267,000 | New Conventional | |
| Previous Owner | $375,000 | New Conventional | |
| Previous Owner | $105,000 | Credit Line Revolving | |
| Previous Owner | $50,000 | Credit Line Revolving | |
| Previous Owner | $417,000 | Negative Amortization | |
| Previous Owner | $287,700 | No Value Available |
Deed History
| Date | Type | Sale Price | Title Company |
|---|---|---|---|
| Warranty Deed | $1,030,000 | None Listed On Document | |
| Warranty Deed | $1,030,000 | None Listed On Document | |
| Interfamily Deed Transfer | -- | Attorney | |
| Warranty Deed | $515,000 | Attorney | |
| Warranty Deed | $380,000 | First International Title Po | |
| Interfamily Deed Transfer | -- | Attorney | |
| Warranty Deed | $645,000 | Down Home Title Services Inc | |
| Warranty Deed | $75,000 | -- | |
| Contract Of Sale | -- | -- | |
| Deed | -- | -- |
Similar Homes in Jensen Beach, FL
Source: BeachesMLS
MLS Number: R10977385
APN: 45-09-807-0013-0005
- 107 Eden Creek Ln
- 13549 S Indian River Dr
- 13511 S Indian River Dr Unit 506
- 13827 S Indian River Dr Unit 42
- 4743 NE Blue Heron Ln Unit 7
- 4759 NE Blue Heron Ln
- 13179 S Indian River Dr
- 13075 S Indian River Dr
- 4142 NE Robin Ct
- 4160 NE Indian River Dr
- 12742 Refuge Ln
- 12699 S Indian River Dr
- 3837 NE Melba Dr
- 2213 SE Rock Springs Dr
- 880 NE Stokes Terrace
- 2537 SE Richmond St
- 0 NE Barbara Dr
- 3668 NE Melba Dr
- 2317 SE Rock Springs Dr
- 2386 SE Charleston Dr
