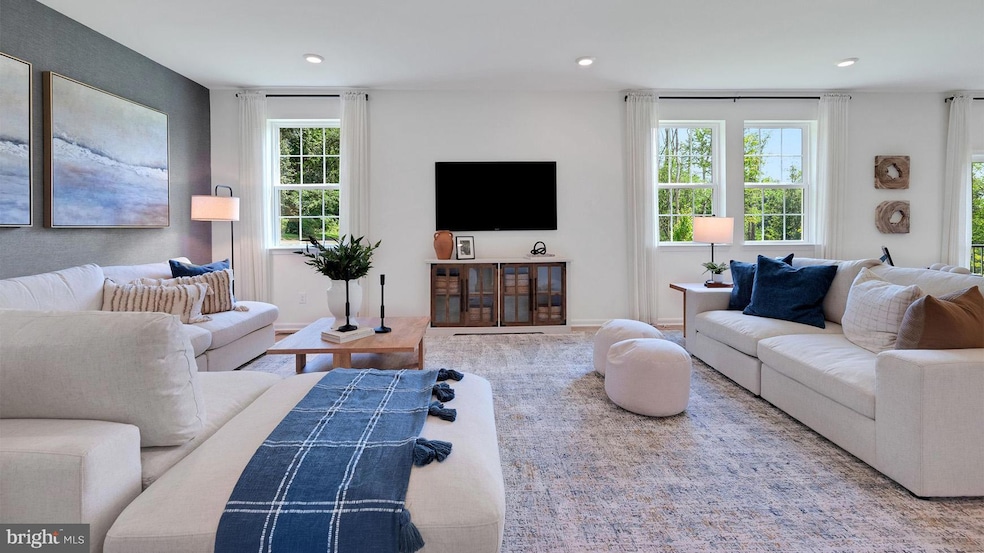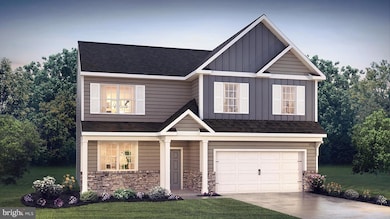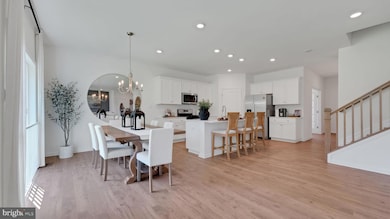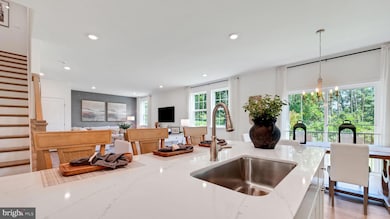
125 Erica Ln Columbia, PA 17512
Estimated payment $3,719/month
Highlights
- Popular Property
- New Construction
- 2 Car Direct Access Garage
- Farmdale Elementary School Rated A-
- Craftsman Architecture
- Central Heating and Cooling System
About This Home
Special incentives, Estimated move in June/July
The Henley is a new construction home plan featuring 2,600 square feet of open living space, 4 large bedrooms, 2.5 baths and a bonus upstairs living space added on the second floor. The Henley features a staircase situated away from foyer for convenience and privacy, as well as a wonderful study or flex room, you decide how its used! The kitchen is well appointed with beautiful cabinetry, a large pantry, stainless steel appliances and a built-in island with ample seating space. The entry from the garage has a large drop zone area conveniently located for coats and jackets. Enjoy the added convenience of this home’s spacious laundry room located on the second floor. The basement is the perfect space for entertaining guests or extra storage. The basement comes partially finished with a 3 piece plumbing rough-in for a future bathroom that will make the Henley feel like home!
Home Details
Home Type
- Single Family
Lot Details
- 9,148 Sq Ft Lot
- Property is in excellent condition
HOA Fees
- $47 Monthly HOA Fees
Parking
- 2 Car Direct Access Garage
- 2 Driveway Spaces
- Front Facing Garage
Home Design
- New Construction
- Craftsman Architecture
- Traditional Architecture
- Advanced Framing
- Vinyl Siding
- Concrete Perimeter Foundation
Interior Spaces
- Property has 2 Levels
Bedrooms and Bathrooms
- 4 Bedrooms
Partially Finished Basement
- Sump Pump
- Basement with some natural light
Accessible Home Design
- Doors are 32 inches wide or more
Schools
- Farmdale Elementary School
- Landisville Middle School
- Hempfield Senior High School
Utilities
- Central Heating and Cooling System
- Cooling System Utilizes Bottled Gas
- Electric Water Heater
Community Details
- $564 Capital Contribution Fee
- Reserve At Lakeside Subdivision
Listing and Financial Details
- Assessor Parcel Number 300-10450-0-0000
Map
Home Values in the Area
Average Home Value in this Area
Property History
| Date | Event | Price | Change | Sq Ft Price |
|---|---|---|---|---|
| 04/13/2025 04/13/25 | For Sale | $557,990 | -- | $188 / Sq Ft |
Similar Homes in Columbia, PA
Source: Bright MLS
MLS Number: PALA2068088
- 125 Erica Ln
- 128 Erica Ln
- 131 Erica Ln
- 133 Erica Ln
- 135 Erica Ln
- 802 Prospect Rd
- 4220 Fairview Rd
- 650 Charelle Dr
- 427 Hempfield Hill Rd
- 415 Hempfield Hill Rd
- 419 LOT # 7 Hempfield Hill Rd
- 421 Hempfield Hill Rd
- 4032 Marietta Ave
- 415 LOT # 1 Hempfield Hill Rd
- 4142 Magnolia Dr
- 3930 Archer Ln
- 446 Hillside Dr
- 413 Hillside Dr
- 4474 Miller Dr
- 4498 Chinchilla Ave





