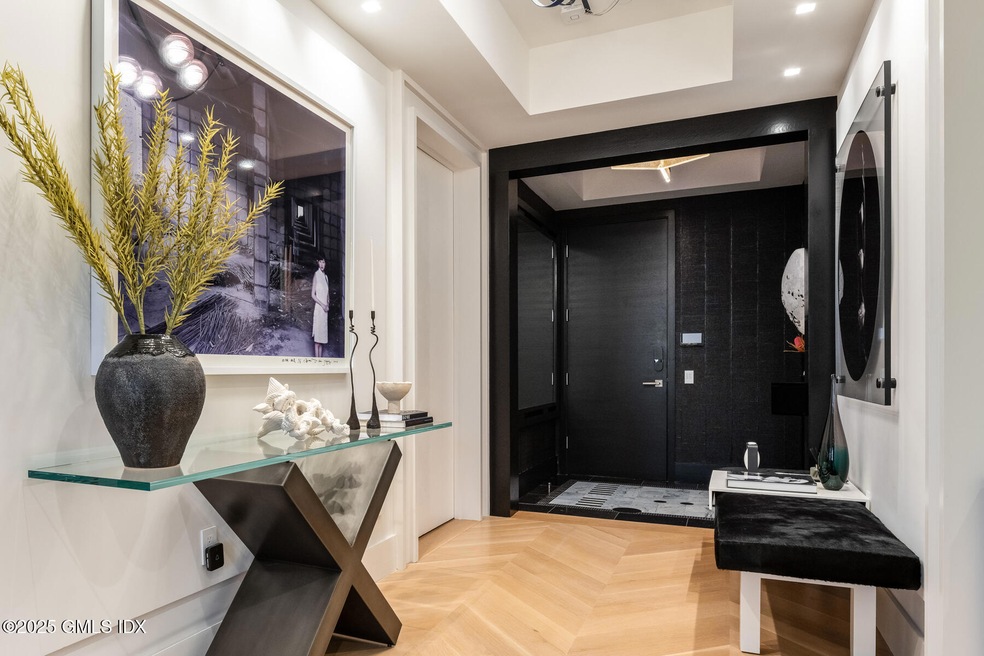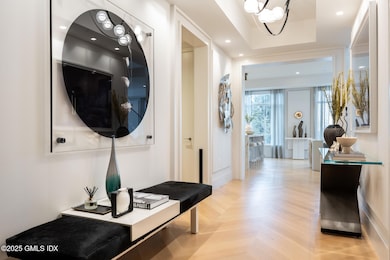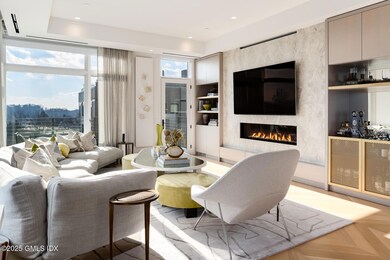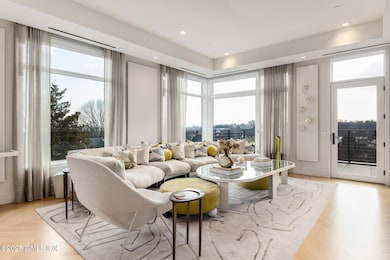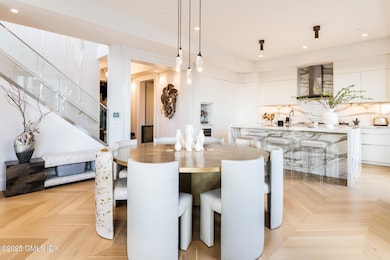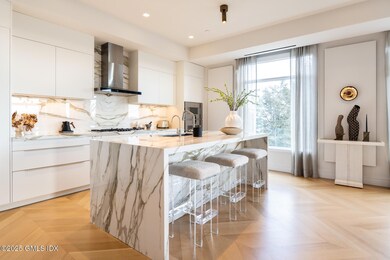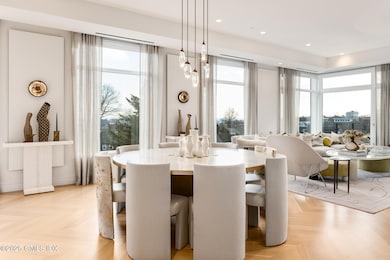
125 Field Point Rd Unit PH A6 Greenwich, CT 06830
Downtown Greenwich NeighborhoodAbout This Home
As of April 2025Ultra-chic, in-town three bedroom Penthouse boasts magnificent private rooftop terrace with sweeping Sound views, hot tub, outdoor kitchen, lounge with firepit and TV very close to shops and trains. Beautifully designed custom interior showcases luxurious finishes, wide-plank herringbone floors and high ceilings. Open floor plan, ideal for entertaining, features living room with patio, linear gas fireplace, dining and chef's Quartz-clad kitchen with Gaggenau appliances. Offers amazing primary suite with patio, dual walk-in closets, custom shoe closet and marble spa bath; bedroom suite with patio, bedroom suite with office, laundry and powder room. One of only 4 Penthouses at The Modern, superbly built in 2021. Amenities include gym, two garage spaces, storage. Provides elevator to rooftop
Map
Property Details
Home Type
Condominium
Est. Annual Taxes
$28,581
Year Built
2021
Lot Details
0
HOA Fees
$3,750 per month
Parking
2
Listing Details
- Prop. Type: Residential
- Year Built: 2021
- Property Sub Type: Condominium
- Inclusions: Washer/Dryer, All Kitchen Applncs
- Architectural Style: High Rise
- Garage Yn: Yes
- RoofTile: Yes
- Special Features: None
Interior Features
- Has Basement: None
- Full Bathrooms: 3
- Half Bathrooms: 1
- Total Bedrooms: 3
- Fireplaces: 1
- Fireplace: Yes
- Interior Amenities: Sep Shower, Kitchen Island, Elevator, Hot Tub, Built-in Features
- Other Room Comments:Office Space: Yes
- Basement Type:None7: Yes
- Other Room Ceilings:Extra Height13: Yes
Exterior Features
- Roof: Tile
- Pool Private: No
- Exclusions: Call LB
- Construction Type: See Remarks
- Exterior Features: Gas Grill
- Patio And Porch Features: Terrace
Garage/Parking
- Garage Spaces: 2.0
- General Property Info:Garage Desc: Under
Utilities
- Water Source: Public
- Cooling: Central A/C
- Laundry Features: Laundry Room
- Security: Smoke Detector(s)
- Cooling Y N: Yes
- Heating: Hydro-Air, Natural Gas
- Heating Yn: Yes
- Sewer: Public Sewer
Condo/Co-op/Association
- Amenities: Exercise Room
- Association Fee: 3750.0
- Association Fee Frequency: Monthly
- Association: Modern
- Association: Yes
Association/Amenities
- Common Amenities:Exercise Room: Yes
Fee Information
- Association Fee Includes: Trash, Snow Removal, Grounds Care
Schools
- Elementary School: Julian Curtiss
- Middle Or Junior School: Central
Lot Info
- Zoning: R-6
- Parcel #: 01-2199/S
Tax Info
- Tax Annual Amount: 28500.0
Home Values in the Area
Average Home Value in this Area
Property History
| Date | Event | Price | Change | Sq Ft Price |
|---|---|---|---|---|
| 04/15/2025 04/15/25 | Sold | $6,200,000 | +12.7% | $2,584 / Sq Ft |
| 01/31/2025 01/31/25 | Pending | -- | -- | -- |
| 01/27/2025 01/27/25 | For Sale | $5,500,000 | +57.1% | $2,293 / Sq Ft |
| 01/08/2021 01/08/21 | Sold | $3,500,000 | -2.1% | -- |
| 09/26/2018 09/26/18 | Pending | -- | -- | -- |
| 03/23/2018 03/23/18 | For Sale | $3,575,000 | -- | -- |
Tax History
| Year | Tax Paid | Tax Assessment Tax Assessment Total Assessment is a certain percentage of the fair market value that is determined by local assessors to be the total taxable value of land and additions on the property. | Land | Improvement |
|---|---|---|---|---|
| 2024 | $28,581 | $2,394,560 | $0 | $2,394,560 |
| 2023 | $27,863 | $2,394,560 | $0 | $2,394,560 |
| 2022 | $27,609 | $2,394,560 | $0 | $2,394,560 |
Similar Homes in Greenwich, CT
Source: Greenwich Association of REALTORS®
MLS Number: 121964
APN: GREE M:01 B:2261/S
- 23 Woodland Dr Unit C
- 57 Prospect St
- 52 Brookside Dr Unit A
- 18 Grigg St
- 40 W Elm St Unit 2K
- 79 Oak Ridge St
- 6 Benedict Place
- 201 Shore Rd
- 10 Edgewood Dr Unit 5B
- 169 Mason St Unit 1G
- 169 Mason St Unit 1G
- 9 Brook Dr
- 68 Dearfield Dr
- 52 Locust St
- 36 Edgewood Dr
- 46 Locust St
- 182 Milbank Ave Unit 3
- 75 Mason St
- 59 Locust St Unit A
- 59 Locust St Unit B
