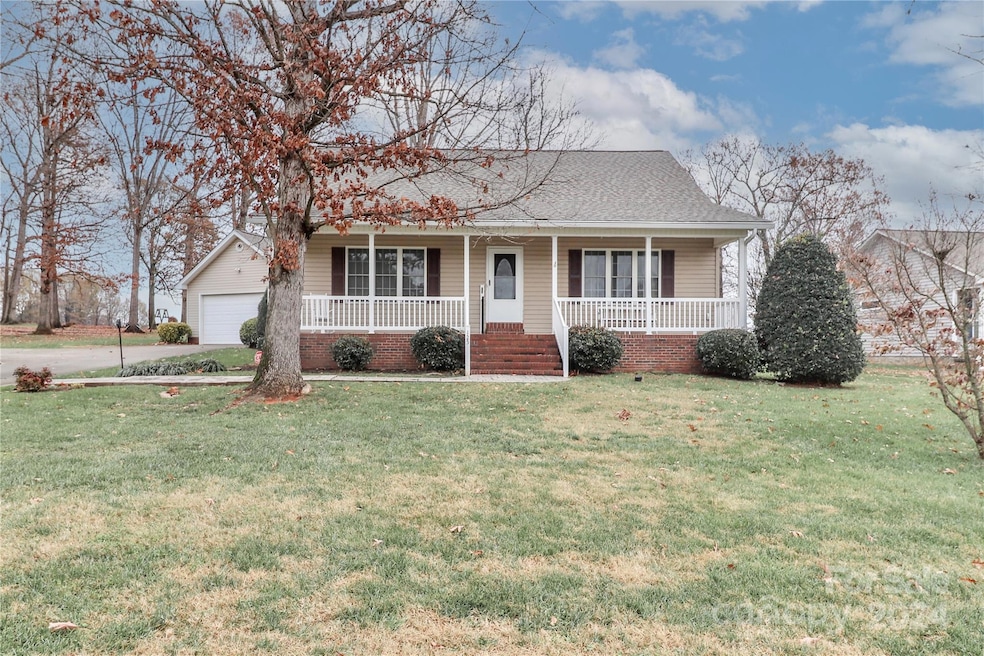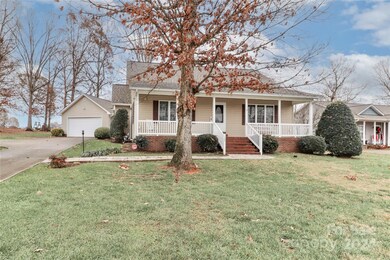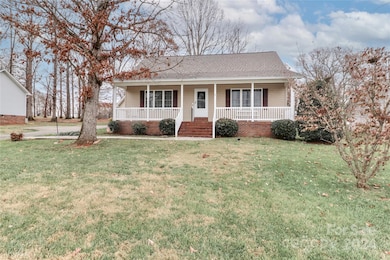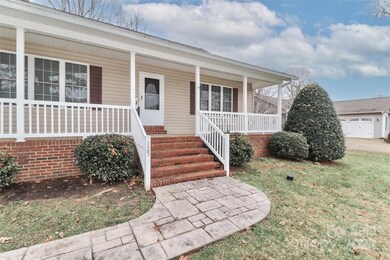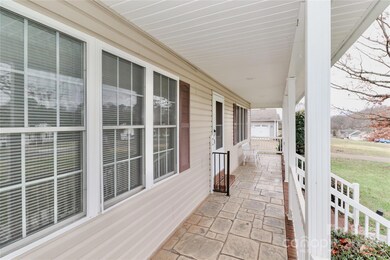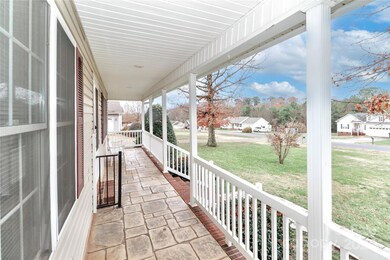
125 Foy Ln Statesville, NC 28625
Highlights
- Deck
- Wood Flooring
- 2 Car Detached Garage
- Wooded Lot
- Covered patio or porch
- Built-In Features
About This Home
As of February 2025This charming, well maintained RANCH, the perfect mix of style and practicality, sits on over a half acre lot in a quiet NO-HOA subdivision with NO CITY TAXES! The family room features a vaulted ceiling with cozy gas fireplace, while the kitchen boasts granite countertops, an island with a breakfast bar, and an adjacent dining area. The primary bedroom includes a private bath with double sink vanity and separate tub and shower. All bedrooms come with spacious walk-in closets. One guest bedroom features built-ins, ideal for a home office or hobby space. Outside, a covered walkway leads to detached 2-car garage, a large 20x14 wired outbuilding fantastic for storage, and a 12 x 12 deck overlooking a generous open yard. NEW ROOF IN 2022 and the HVAC system has been regularly serviced with last service in Feb 2024. Refrigerator, washer, dryer, and window treatments all convey. Very convenient to I-40! Move-in ready and priced to sell quickly!
Last Agent to Sell the Property
Century 21 Lawrie Lawrence Brokerage Email: kathleenwalton01@aol.com License #225016

Home Details
Home Type
- Single Family
Est. Annual Taxes
- $1,817
Year Built
- Built in 2003
Lot Details
- Open Lot
- Cleared Lot
- Wooded Lot
- Property is zoned R20
Parking
- 2 Car Detached Garage
- Garage Door Opener
- Driveway
- 4 Open Parking Spaces
Home Design
- Vinyl Siding
Interior Spaces
- 1,552 Sq Ft Home
- 1-Story Property
- Built-In Features
- Propane Fireplace
- Family Room with Fireplace
- Crawl Space
- Pull Down Stairs to Attic
Kitchen
- Breakfast Bar
- Self-Cleaning Oven
- Electric Cooktop
- Microwave
- Dishwasher
- Kitchen Island
- Disposal
Flooring
- Wood
- Tile
Bedrooms and Bathrooms
- 3 Main Level Bedrooms
- Walk-In Closet
- 2 Full Bathrooms
- Garden Bath
Laundry
- Laundry Room
- Electric Dryer Hookup
Accessible Home Design
- Ramp on the main level
Outdoor Features
- Deck
- Covered patio or porch
- Outbuilding
Schools
- Scotts Elementary School
- West Iredell Middle School
- West Iredell High School
Utilities
- Central Air
- Heat Pump System
- Electric Water Heater
- Septic Tank
- Cable TV Available
Community Details
- North Crossing Subdivision
Listing and Financial Details
- Assessor Parcel Number 4727-82-3099.000
Map
Home Values in the Area
Average Home Value in this Area
Property History
| Date | Event | Price | Change | Sq Ft Price |
|---|---|---|---|---|
| 02/28/2025 02/28/25 | Sold | $317,500 | -2.3% | $205 / Sq Ft |
| 01/24/2025 01/24/25 | Pending | -- | -- | -- |
| 01/08/2025 01/08/25 | Price Changed | $325,000 | -4.1% | $209 / Sq Ft |
| 12/10/2024 12/10/24 | For Sale | $339,000 | -- | $218 / Sq Ft |
Tax History
| Year | Tax Paid | Tax Assessment Tax Assessment Total Assessment is a certain percentage of the fair market value that is determined by local assessors to be the total taxable value of land and additions on the property. | Land | Improvement |
|---|---|---|---|---|
| 2024 | $1,817 | $280,600 | $22,550 | $258,050 |
| 2023 | $1,716 | $280,600 | $22,550 | $258,050 |
| 2022 | $1,060 | $159,370 | $17,500 | $141,870 |
| 2021 | $1,056 | $159,370 | $17,500 | $141,870 |
| 2020 | $1,056 | $159,370 | $17,500 | $141,870 |
| 2019 | $1,040 | $159,370 | $17,500 | $141,870 |
| 2018 | $945 | $149,430 | $17,500 | $131,930 |
| 2017 | $945 | $149,430 | $17,500 | $131,930 |
| 2016 | $945 | $149,430 | $17,500 | $131,930 |
| 2015 | $945 | $149,430 | $17,500 | $131,930 |
| 2014 | $913 | $155,150 | $17,500 | $137,650 |
Mortgage History
| Date | Status | Loan Amount | Loan Type |
|---|---|---|---|
| Open | $295,000 | New Conventional | |
| Previous Owner | $100,000 | Credit Line Revolving | |
| Previous Owner | $60,000 | Credit Line Revolving | |
| Previous Owner | $124,000 | Purchase Money Mortgage | |
| Previous Owner | $100,000 | Construction | |
| Closed | $31,000 | No Value Available |
Deed History
| Date | Type | Sale Price | Title Company |
|---|---|---|---|
| Warranty Deed | $317,500 | None Listed On Document | |
| Warranty Deed | -- | None Listed On Document | |
| Interfamily Deed Transfer | -- | None Available | |
| Warranty Deed | $164,000 | None Available | |
| Warranty Deed | $155,000 | -- | |
| Warranty Deed | $18,000 | -- |
About the Listing Agent

Kathleen Walton is a Broker/REALTOR in the Lake Norman and Charlotte region dedicated to making your buying or home selling process exceptional! Kathleen's dedication to superior service has earned her lasting friendships, repeat business, and personal referrals that make up the majority of her business. With her 30-year customer service background, real estate consulting is a perfect fit for Kathleen. She was recognized repeatedly in the airline industry for providing "Exceptional Customer
Kathleen's Other Listings
Source: Canopy MLS (Canopy Realtor® Association)
MLS Number: 4201565
APN: 4727-82-3099.000
- 143 Branchwood Rd
- 355 Branchwood Rd
- 227 Grassy Meadow Ln
- 2390 Old Wilkesboro Rd
- 190 Grassy Meadow Ln
- 364 Scotts Creek Rd
- 123 Cross Creek Dr
- 2274 Old Wilkesboro Rd
- 148-151& 229-233 S Chipley Ford Rd
- 306 Bluegill Ln
- 648 Scotts Creek Rd
- 120 W Edinburgh Ct
- 122 Peppervine Ln
- 128 Peppervine Ln
- 139 Meadow Oaks Dr
- 113 Homewood Ln
- 2149 S Chipley Ford Rd
- 110 Fairpoint Ct
- 158 Canopy Oak Ln
- 150 Canopy Oak Ln
