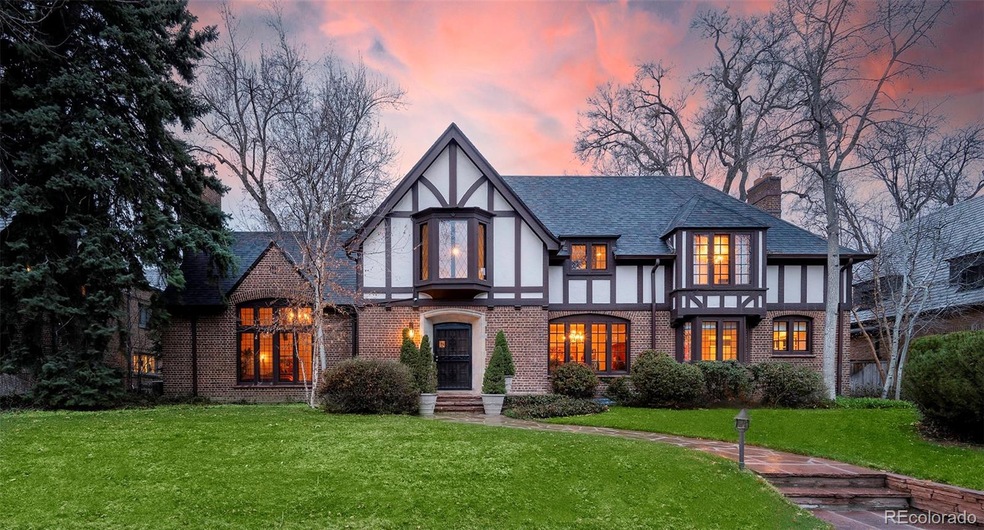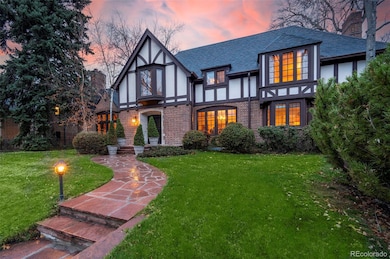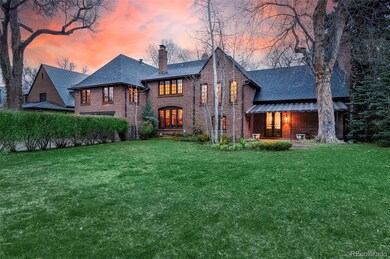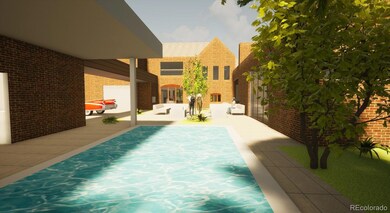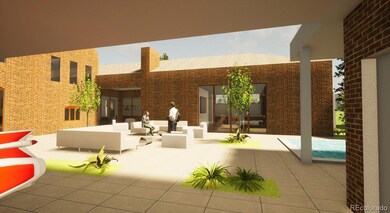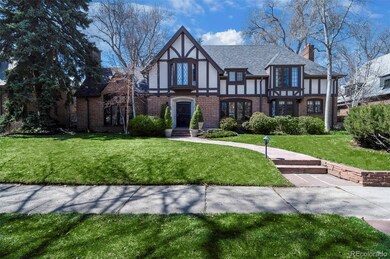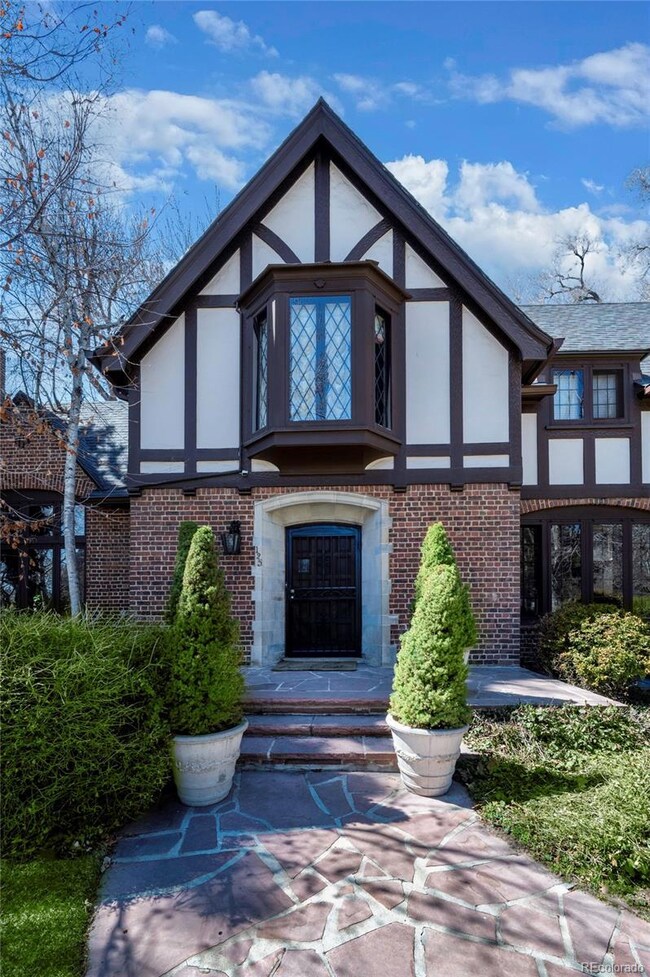
125 Gaylord St Denver, CO 80206
Country Club NeighborhoodHighlights
- The property is located in a historic district
- 0.33 Acre Lot
- Wood Flooring
- Bromwell Elementary School Rated A-
- Family Room with Fireplace
- Tudor Architecture
About This Home
As of October 2024This elegant English Tudor embodies the grace and beauty that is Denver Country Club. Positioned one block away from the heart of Cherry Creek North on an oversized 14,500 sqft lot, this property provides both proximity and privacy. Design concepts and renderings provided by architect, Ron Wells to show the potential of this incredible property. Three levels of remodeling concepts are available whether you want to add on or just remodel the existing home, with an alternate upper level floor plan provided by Amy Tomlan of Apricus Design. The classical Tudor architecture is highlighted by the great room with soaring ceilings and three sided exposure. The dimensions of this room are proportionate and symmetrically balanced by the fireplace with magnificent windows that altogether creates a pleasing gathering space with high ceilings not often seen in Country Club. The home's current design also includes a spacious dining area seamlessly linked to the kitchen, with graceful light permeating every corner that could be opened up for a dramatic effect. A cozy den on the main floor, complete with a fireplace and elegant bookshelves, could effortlessly transition into a home office, complimented by a second formal office on the upper level. The wide stair case and iron work is again balanced by gorgeous symmetrical windows that allows light to flow through the whole house, which serves to enhance the character. Spacious bedrooms are bathed in sunshine during the day, blending luxury and comfort to create a space that truly evokes the warmth and love of a home well lived. A true oasis in the heart of Denver, this property presents an opportunity to either embrace its current charm or transform it into your own sanctuary with tasteful design. View the full property website at MeaningfulDenver.com *Property is being sold "as-is"*
Last Agent to Sell the Property
Tomlan Realty Brokerage Email: tomlanjeff@gmail.com,303-828-8747 License #100055278
Last Buyer's Agent
Tomlan Realty Brokerage Email: tomlanjeff@gmail.com,303-828-8747 License #100055278
Home Details
Home Type
- Single Family
Est. Annual Taxes
- $12,975
Year Built
- Built in 1932
Lot Details
- 0.33 Acre Lot
- Property is Fully Fenced
- Landscaped
- Level Lot
- Front and Back Yard Sprinklers
- Irrigation
- Private Yard
- Garden
- Property is zoned E-SU-G
HOA Fees
- $33 Monthly HOA Fees
Parking
- 2 Car Attached Garage
Home Design
- Tudor Architecture
- Brick Exterior Construction
- Frame Construction
- Composition Roof
- Wood Siding
- Concrete Block And Stucco Construction
Interior Spaces
- 2-Story Property
- Bay Window
- Mud Room
- Family Room with Fireplace
- Great Room with Fireplace
- Dining Room
- Home Office
- Library
Kitchen
- Oven
- Cooktop
- Microwave
- Freezer
- Dishwasher
- Disposal
Flooring
- Wood
- Carpet
- Tile
Bedrooms and Bathrooms
- 5 Bedrooms
Laundry
- Laundry Room
- Dryer
Basement
- Partial Basement
- Bedroom in Basement
- 1 Bedroom in Basement
- Natural lighting in basement
Outdoor Features
- Covered patio or porch
- Rain Gutters
Location
- The property is located in a historic district
Schools
- Bromwell Elementary School
- Morey Middle School
- East High School
Utilities
- Central Air
- Radiant Heating System
- Gas Water Heater
- High Speed Internet
- Cable TV Available
Community Details
- Country Club Historic District Association
- Denver Country Club Subdivision
Listing and Financial Details
- Exclusions: Seller's Personal Property
- Assessor Parcel Number 5111-34-012
Map
Home Values in the Area
Average Home Value in this Area
Property History
| Date | Event | Price | Change | Sq Ft Price |
|---|---|---|---|---|
| 10/18/2024 10/18/24 | Sold | $3,400,000 | -6.8% | $732 / Sq Ft |
| 06/28/2024 06/28/24 | Price Changed | $3,650,000 | -5.2% | $786 / Sq Ft |
| 04/12/2024 04/12/24 | For Sale | $3,850,000 | -- | $829 / Sq Ft |
Tax History
| Year | Tax Paid | Tax Assessment Tax Assessment Total Assessment is a certain percentage of the fair market value that is determined by local assessors to be the total taxable value of land and additions on the property. | Land | Improvement |
|---|---|---|---|---|
| 2024 | $16,426 | $214,090 | $84,420 | $129,670 |
| 2023 | $16,070 | $214,090 | $84,420 | $129,670 |
| 2022 | $12,975 | $170,110 | $91,390 | $78,720 |
| 2021 | $12,525 | $175,010 | $94,020 | $80,990 |
| 2020 | $14,205 | $198,610 | $94,020 | $104,590 |
| 2019 | $13,807 | $198,610 | $94,020 | $104,590 |
| 2018 | $11,722 | $158,710 | $75,740 | $82,970 |
| 2017 | $11,687 | $158,710 | $75,740 | $82,970 |
| 2016 | $11,594 | $150,130 | $83,739 | $66,391 |
| 2015 | $11,107 | $150,130 | $83,739 | $66,391 |
| 2014 | $10,827 | $138,320 | $71,879 | $66,441 |
Mortgage History
| Date | Status | Loan Amount | Loan Type |
|---|---|---|---|
| Open | $2,720,000 | New Conventional | |
| Previous Owner | $1,500,000 | Credit Line Revolving |
Deed History
| Date | Type | Sale Price | Title Company |
|---|---|---|---|
| Special Warranty Deed | $3,400,000 | Land Title |
Similar Homes in Denver, CO
Source: REcolorado®
MLS Number: 9751020
APN: 5111-34-012
- 100 N Gaylord St
- 140 Race St
- 2020 E 4th Ave
- 250 Columbine St Unit 310
- 375 Josephine St Unit D
- 335 Josephine St Unit A
- 325 Clayton St
- 141 Gilpin St
- 335 Clayton St
- 110 Franklin St
- 479 Josephine St
- 100 S University Blvd Unit 11
- 2800 E 2nd Ave Unit 202
- 2500 E Cherry Creek Dr S Unit 116
- 2500 E Cherry Creek Dr S Unit 213
- 2500 E Cherry Creek Dr S Unit 414
- 100 Detroit St Unit 701
- 100 Detroit St Unit 406
- 106 S University Blvd Unit 2
- 2616 E Cherry Creek Dr S
